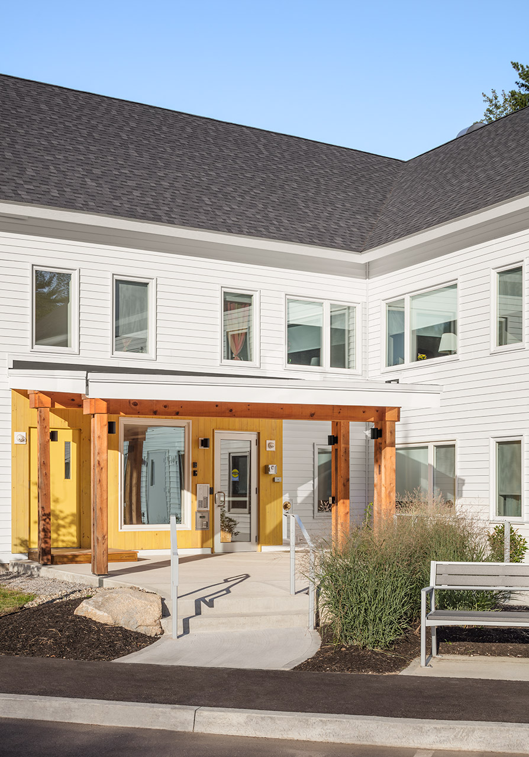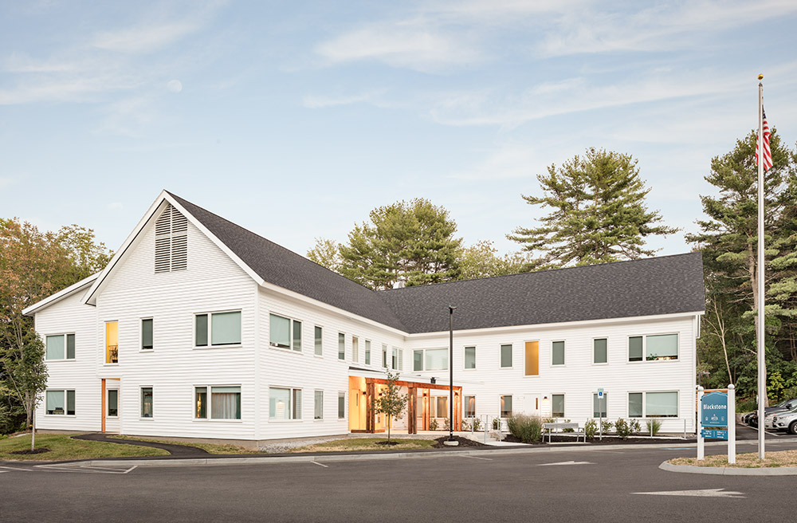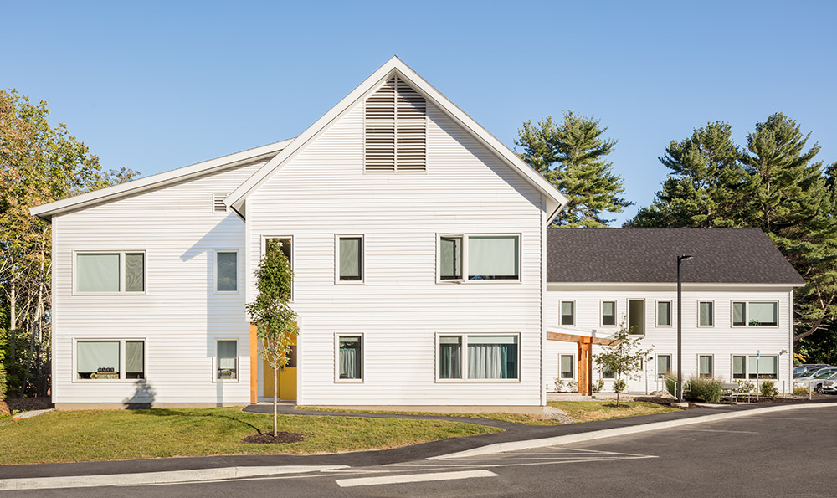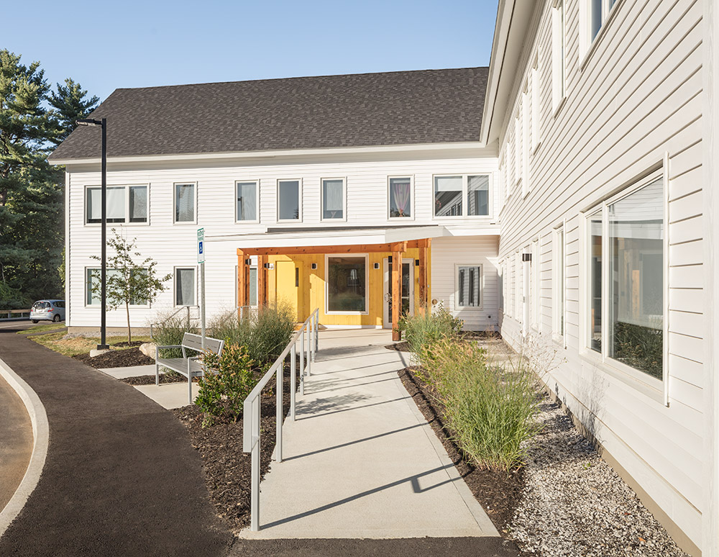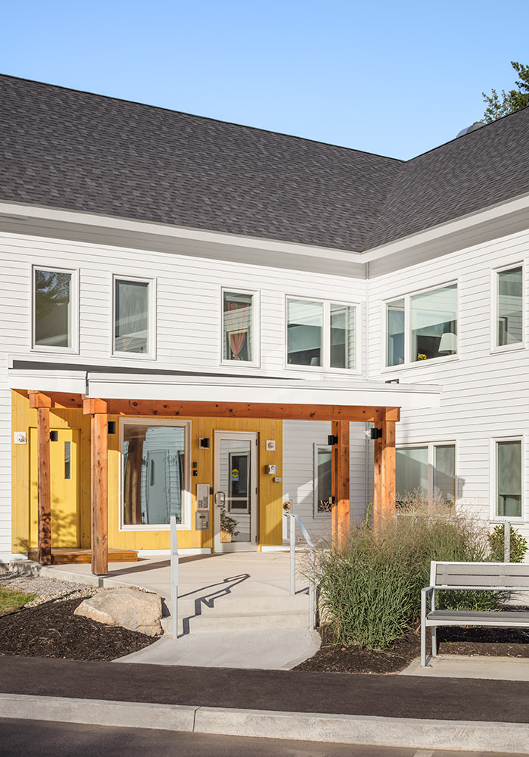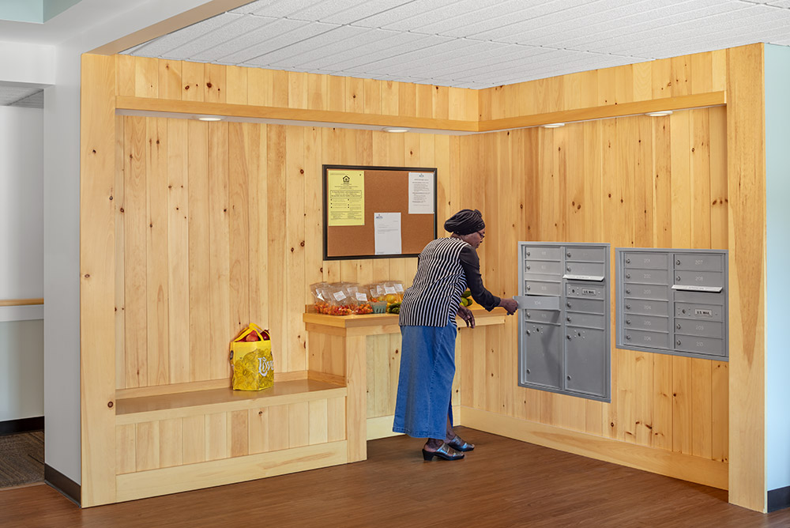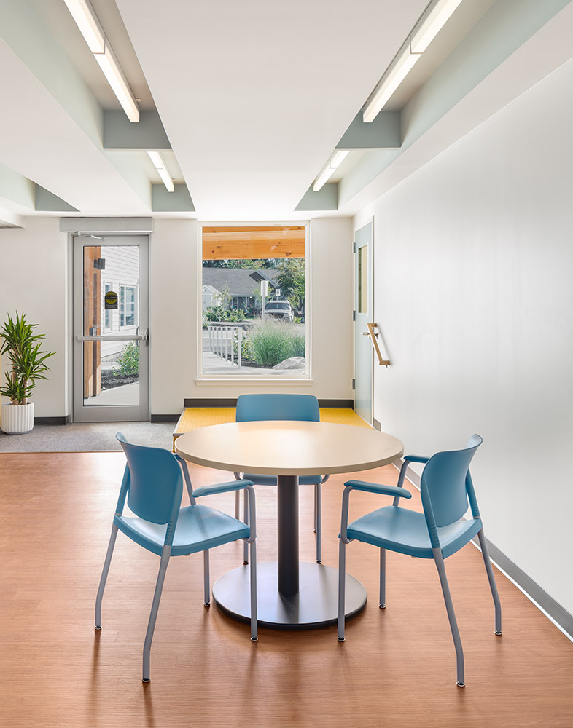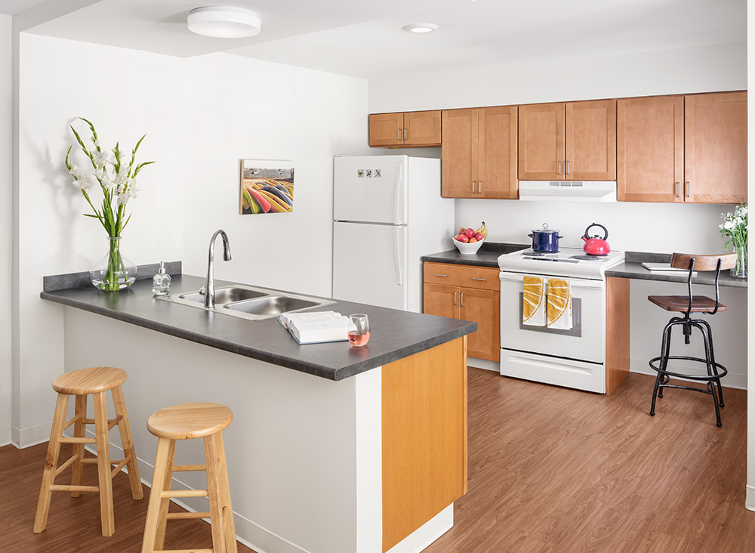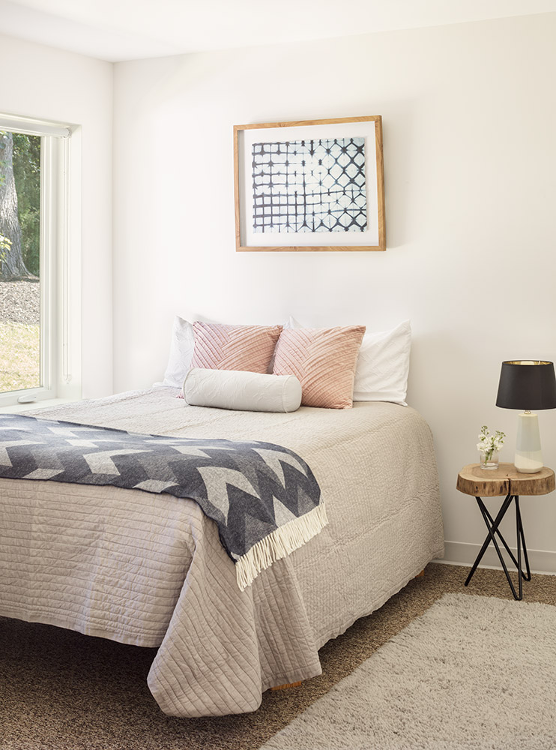Context
Avesta Housing owned a set of 20 rental apartments originally built in the 1970s in Falmouth, Maine and designed for low-income elderly persons or individuals with disability. All the units qualify for Section 8 rental assistance and are occupied.
The existing apartments were worn and needed a complicated matrix of renovations, including new cabinetry, flooring, sinks, trim, and toilets. In addition, Avesta Housing had the opportunity to build 19 new apartments on site to help address the high demand for senior housing in Falmouth. The construction needed to create better accessibility, community areas, and a design that would fit into the context of Falmouth village.
Response
The renovation required that residents would be able to sleep in their beds every night throughout the project, so we designed an upgrade process that would inflict minimal disruption to the site while replacing cabinets, flooring, and bath fixtures. We also made sure to upgrade the fresh air ventilation systems and insulation in each apartment and increased water conservation with new low-flow fixtures.
The new building was designed as a stealth “Passive House”— meeting the highest energy efficiency goals on the planet without going through a complex Certification process on a project that had to be completed within 10 months for $165 per square foot. The new building is highly insulated with a fresh air ventilation system that captures heat leaving the building and continues to circulate fresh air throughout.
Knowing that our residents were an aging population, care was taken to install features that would support them – literally and figuratively. Handrails are located throughout the hallways. Windows at the end of the hallways have the dual function of allowing light to enter but also help residents orient themselves. The interior was painted with calming colors. The apartments themselves are ADA accessible, with a bright and open floor plan. Carpeting in the bedroom creates a stable floor.
The building itself had to fit within the site that already housed the original units and make space for additional car parking. In order to keep the building within budget and to situate it in the context of the surrounding neighborhood, we designed a classic New England shape with white clapboard sides and a high-pitched gable roof. A large, sheltering front porch provides a place for residents to sit outside. Maine white pine siding designates this outdoor area and continues through the entryway to line the mailbox corner, bringing the Maine woods inside.
High-quality, durable, and affordable construction materials were used in both the renovations and the new construction to provide longevity and meet accessibility standards today and tomorrow, as the need for affordable senior housing will likely always exist.

