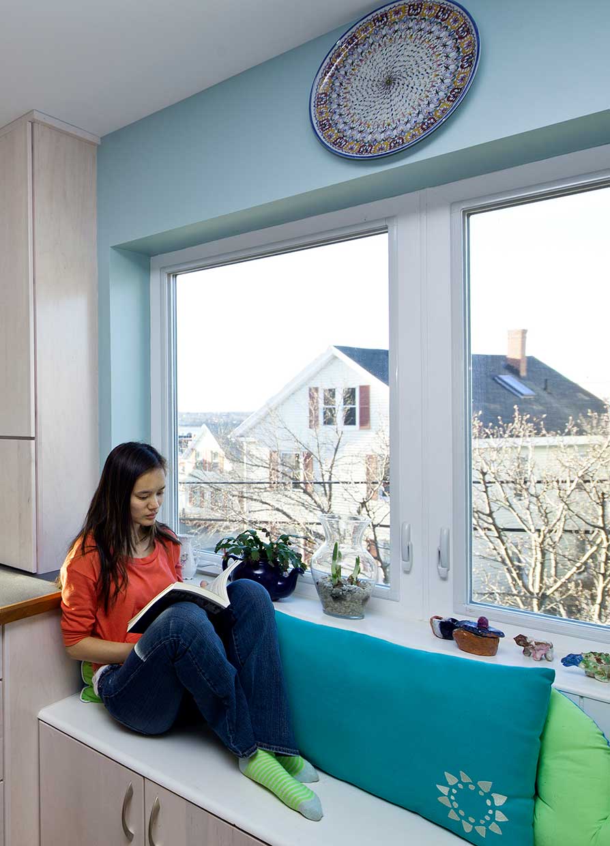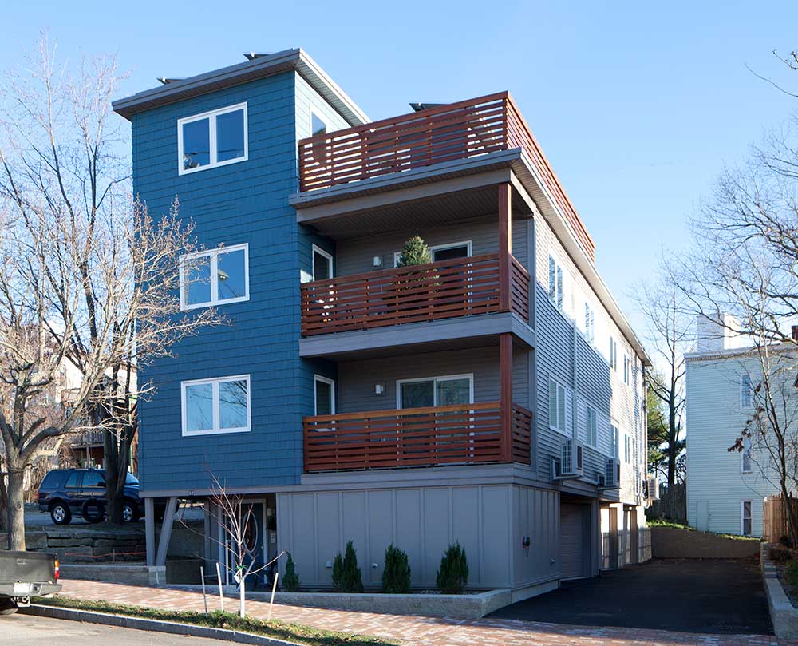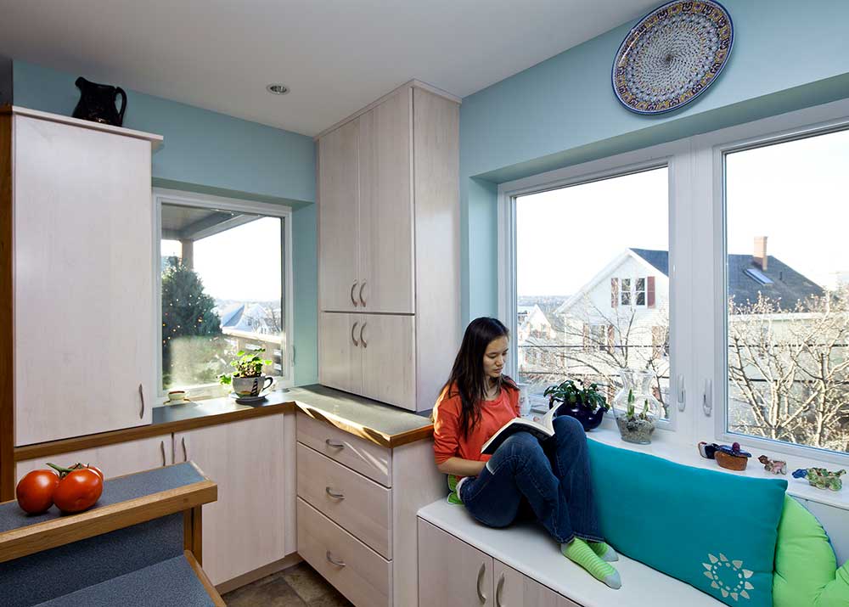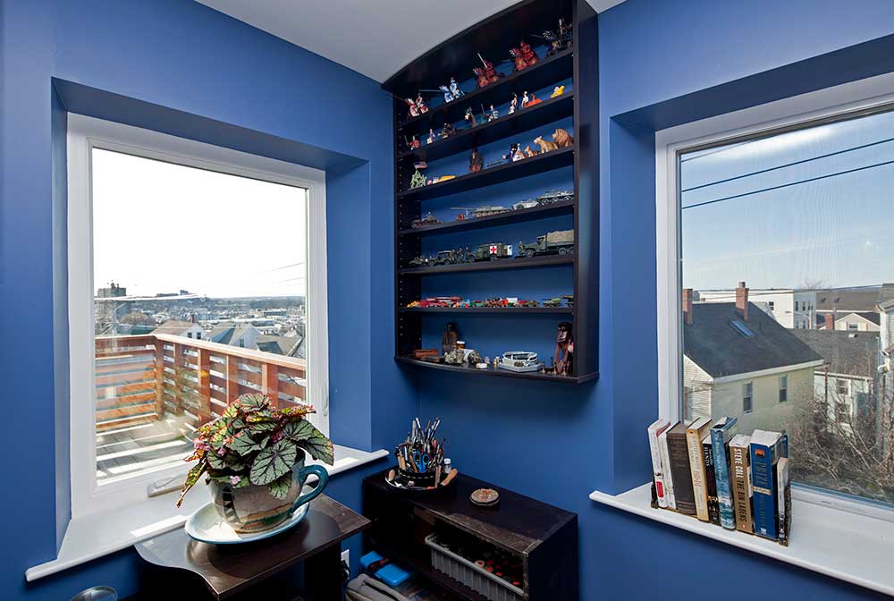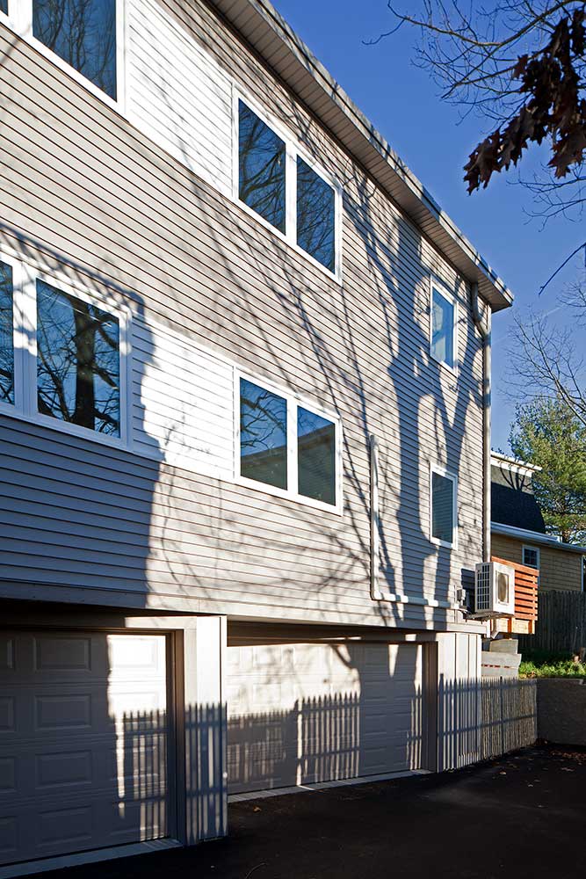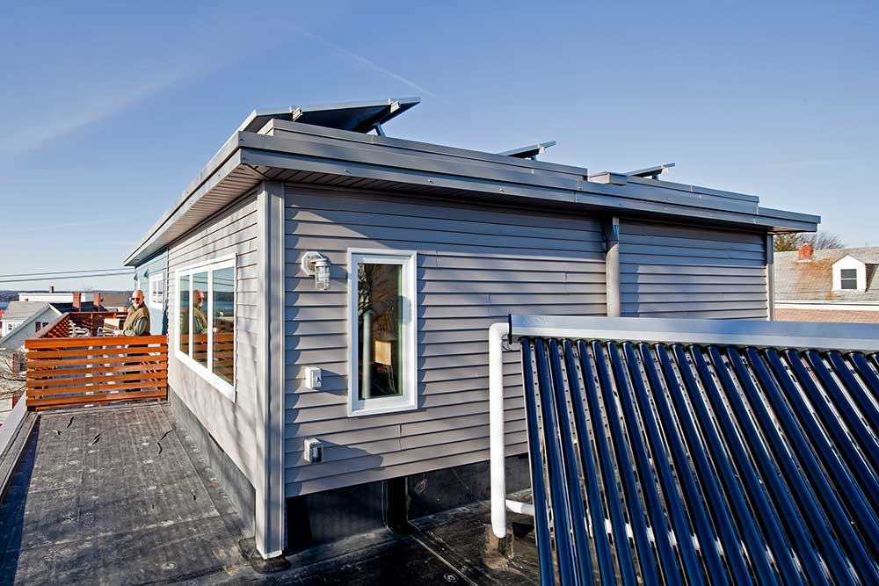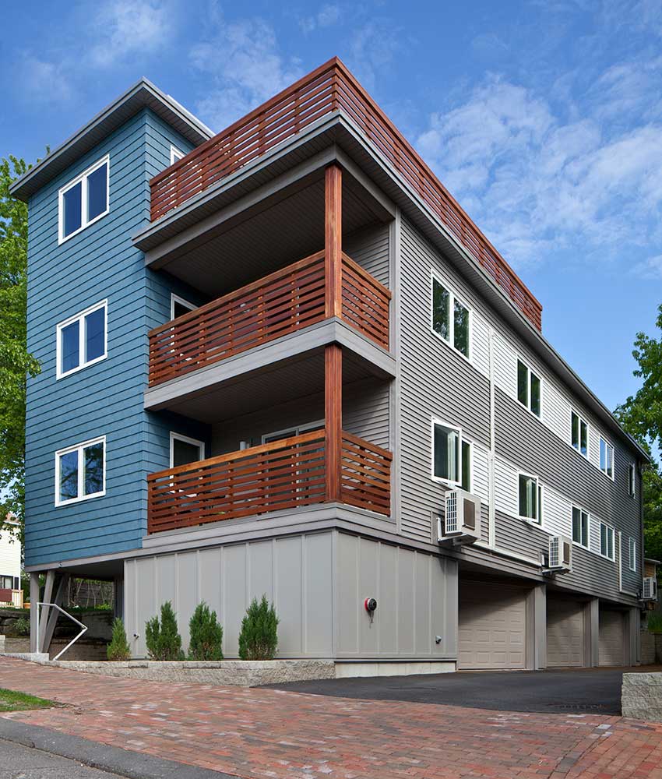Context
Portland’s popular Munjoy Hill neighborhood is the perfect spot for multi-unit housing. This previously undeveloped lot on Portland’s East End is within walking distance to restaurants and shops, with easy access to public transportation. It was bound to be a great spot for renters looking for the best of city life and close to amenities like the Eastern Promenade and views of Casco Bay’s islands and sailboats.
With increasing fuel prices and intensely cold Maine winters, the client wanted an ultra-efficient building that would keep heating costs low without sacrificing comfort, especially considering that our client was planning to live onsite.
Response
The building has an owner’s apartment on the top two levels and two apartments for tenants. The four-story apartment project is one of the most technically sophisticated buildings in Maine. Its construction costs were similar to any traditionally built building, but the monthly utility bills are negligible. The building generates enough energy over the course of the year to be more than net-zero energy efficient.
The building features super-tight construction, highly efficient insulation, air-source heat pumps, and a heat recovery ventilation system. Ninety solar hot water tubes heat three hot water tanks for all the units.

