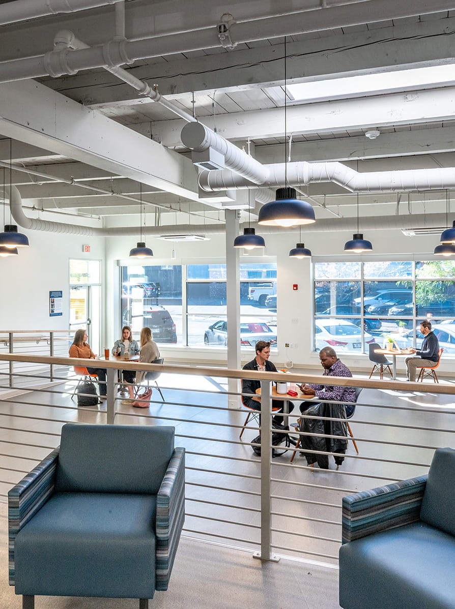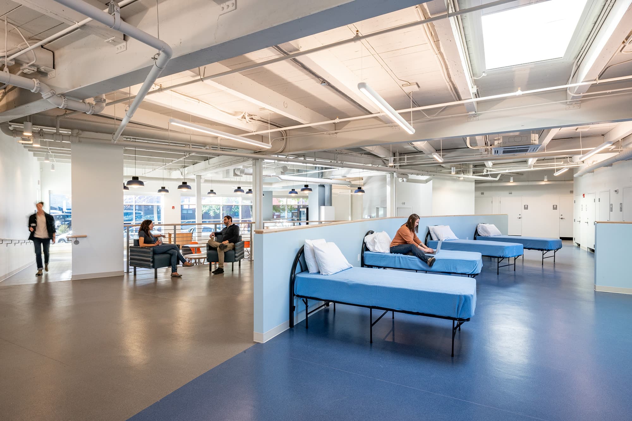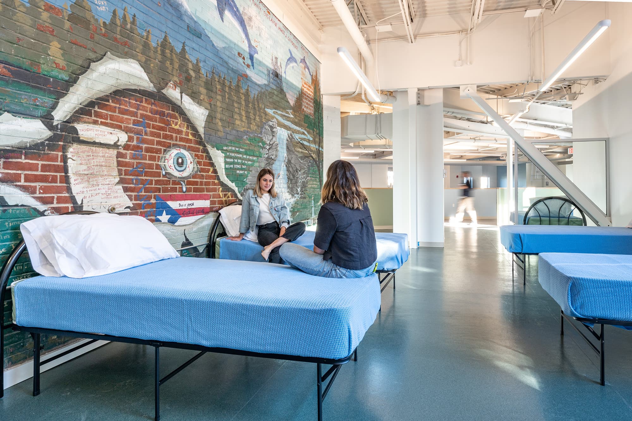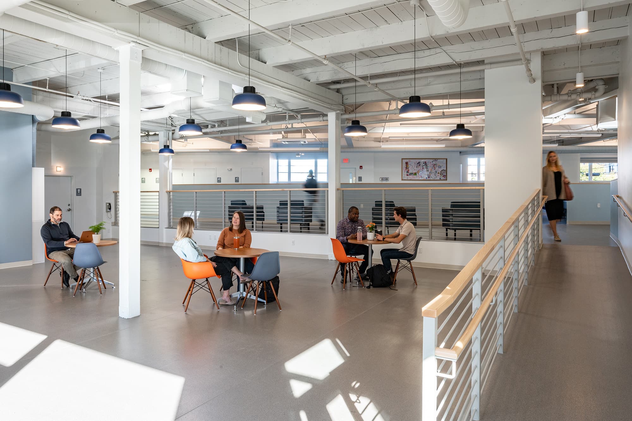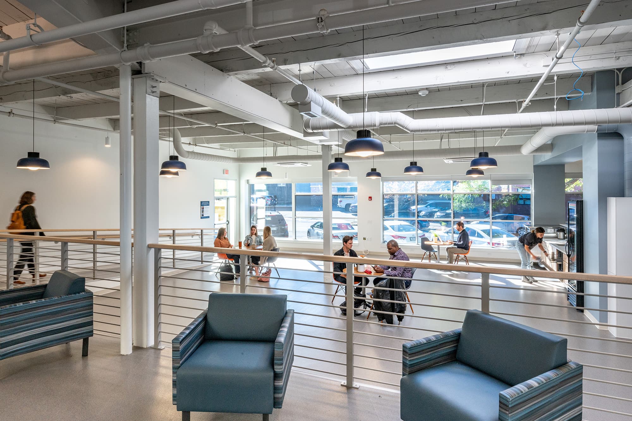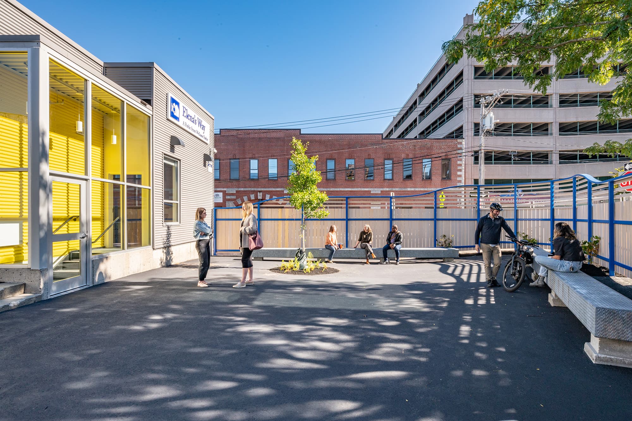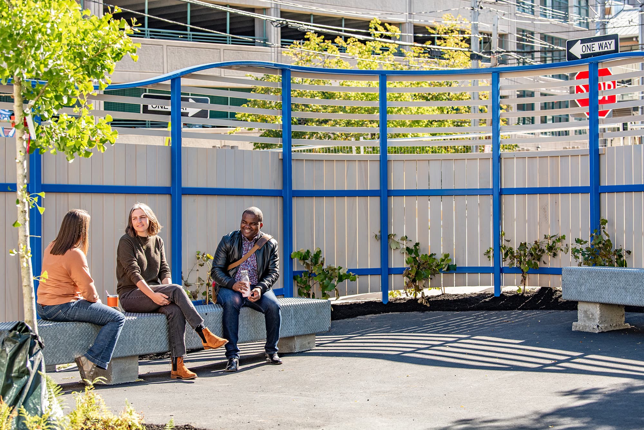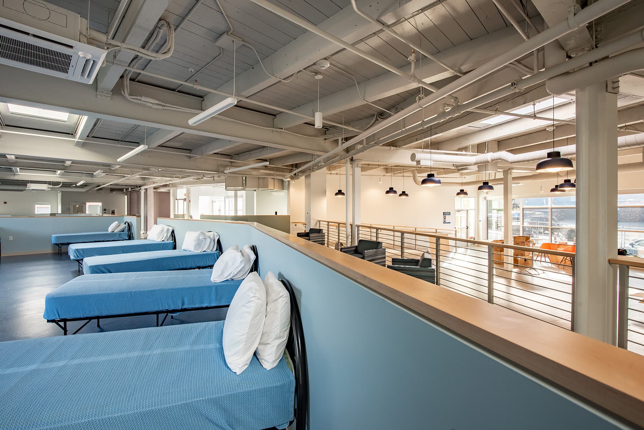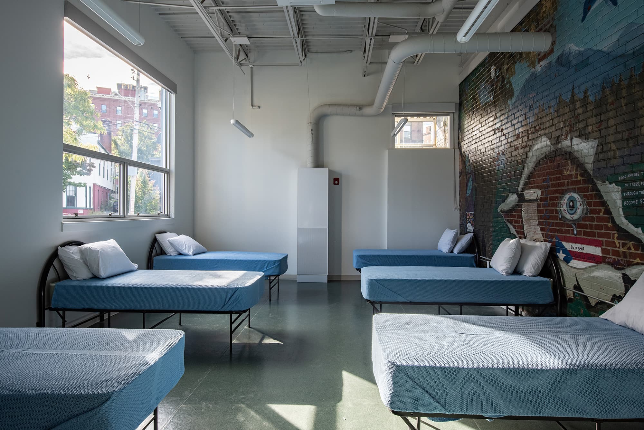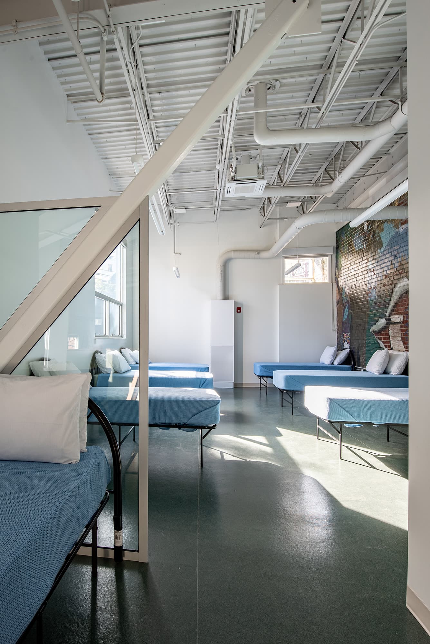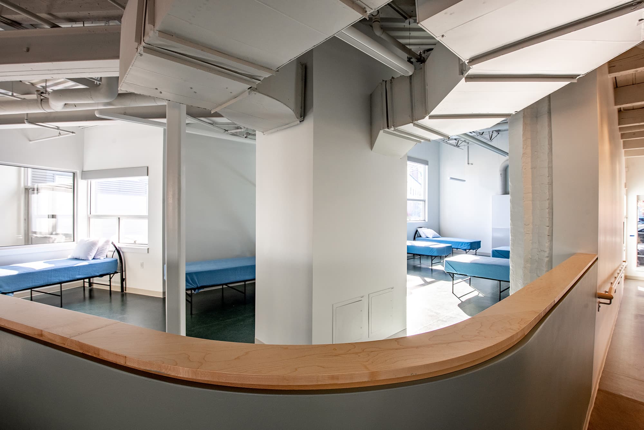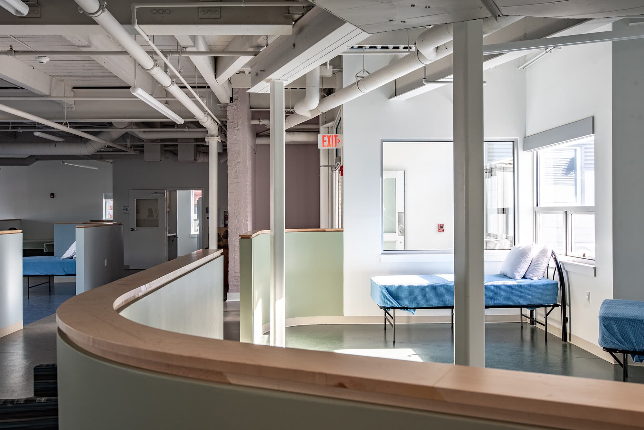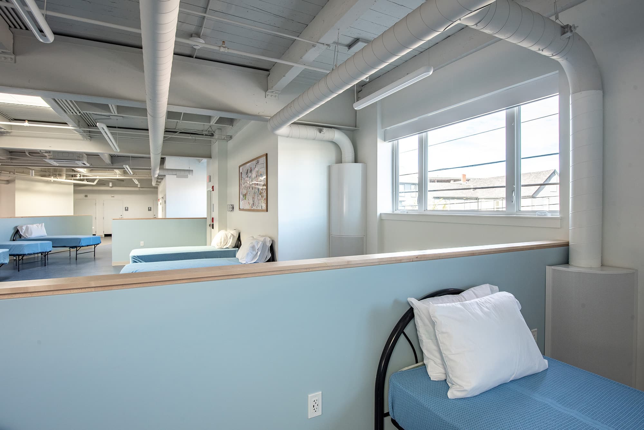Context
The COVID-19 pandemic showed what Portland non-profit Preble Street already knew: emergency shelters play a critically important role in a community’s public health and need to be smaller, wide open, ensure a welcoming and calm environment, and be staffed by social work professionals. The organization endeavored to serve the City’s growing population of displaced individuals with a new, trauma-informed wellness shelter.
Response
Elena’s Way is modeled after the success of an emergency shelter constructed in March of 2020 and run by Preble Street in the gymnasium at the University of Southern Maine. The temporary 50-person shelter operated under an experimental model in which residents could freely access their beds, belongings, meals, and support around the clock, unlike conventional shelters that operate with strict timing and regulation of resident use. This non-traditional model of management worked so well that it inspired the renovation of Preble Street’s existing resource center into a new, permanent, 40-bed housing option for individuals unable to find peace or success in other shelters. As a best-practice 24/7 Wellness Shelter, Elena’s Way fills a gap in the resources available to address the City’s housing crisis. Warmth, safety, and intensive services are provided to residents of all genders experiencing homelessness and complex physical and behavioral health needs that other shelters are ill-equipped to serve.
The renovation was led with a commitment to equity and inclusivity, both inside and out. The interior features light-filled open spaces, curved half-walls, radius-edged light fixtures, and soothing colors to create a calming space that welcomes all. The team added skylights over the beds so residents (many of whom are used to outdoor living) can watch the change in light and weather during the day. The addition of a curved Alaskan yellow cedar fence to the building’s pre-existing courtyard provides residents with privacy while enjoying fresh air and clearly delineates it as home, a space to belong that is separate from the public sphere.
The project’s commitment to social sustainability extends to ecological considerations, leading to the removal of all fossil fuel use from the property. The heating and cooling is now provided by air-source electric heat pumps. An innovative heat recovery ventilation system brings in fresh air at floor level close to residents and exhausts stale air high up from bathroom service spaces with stringent HEPA filtration, building upon the lessons of the COVID pandemic and to better bring healing to the many residents with respiratory illnesses. All lighting in the project is now provided by low-energy LED fixtures. Preble Street has been able to fund an off-site community solar system to cover the electrical loads of the facility using donations inspired by the mission of the project.

