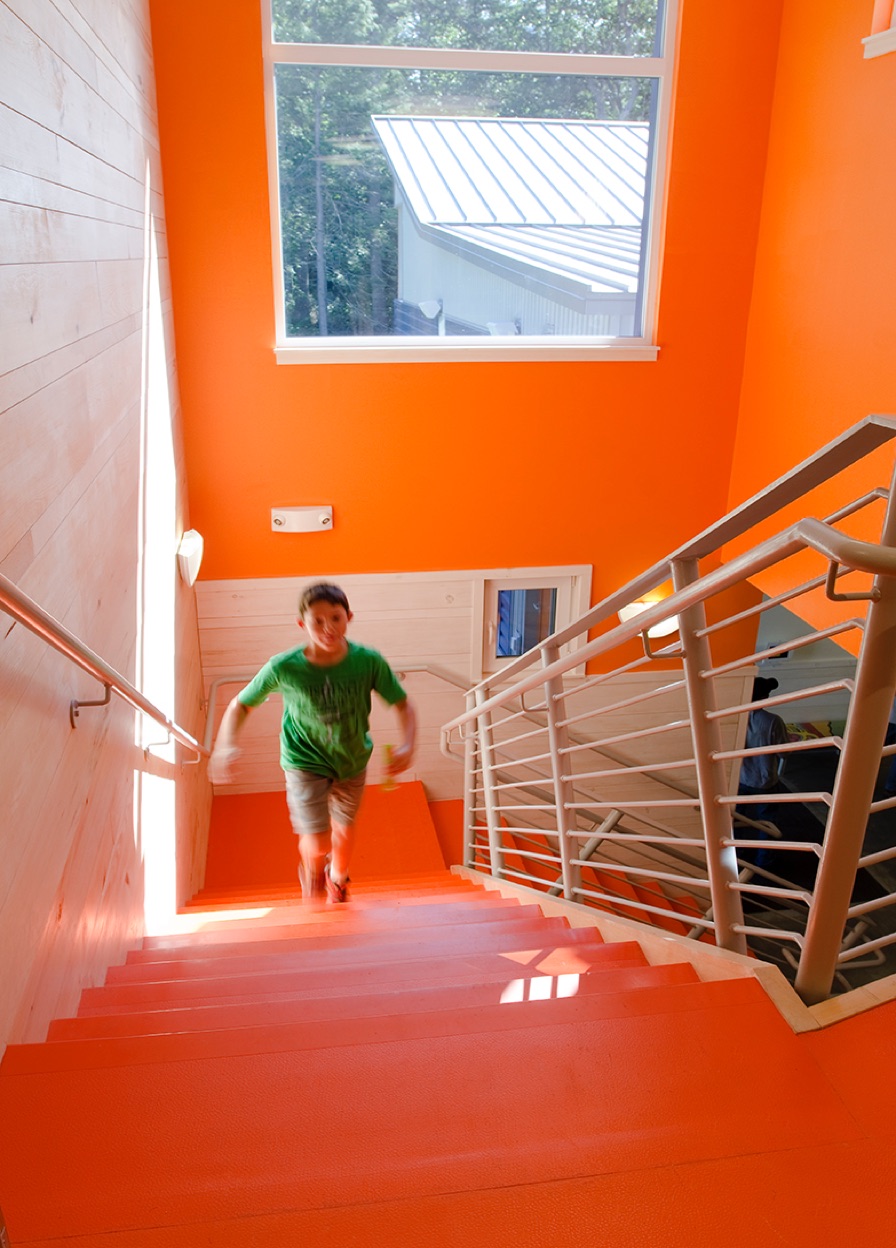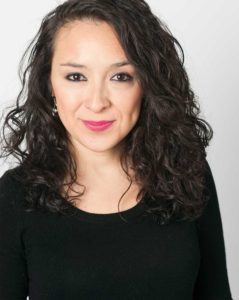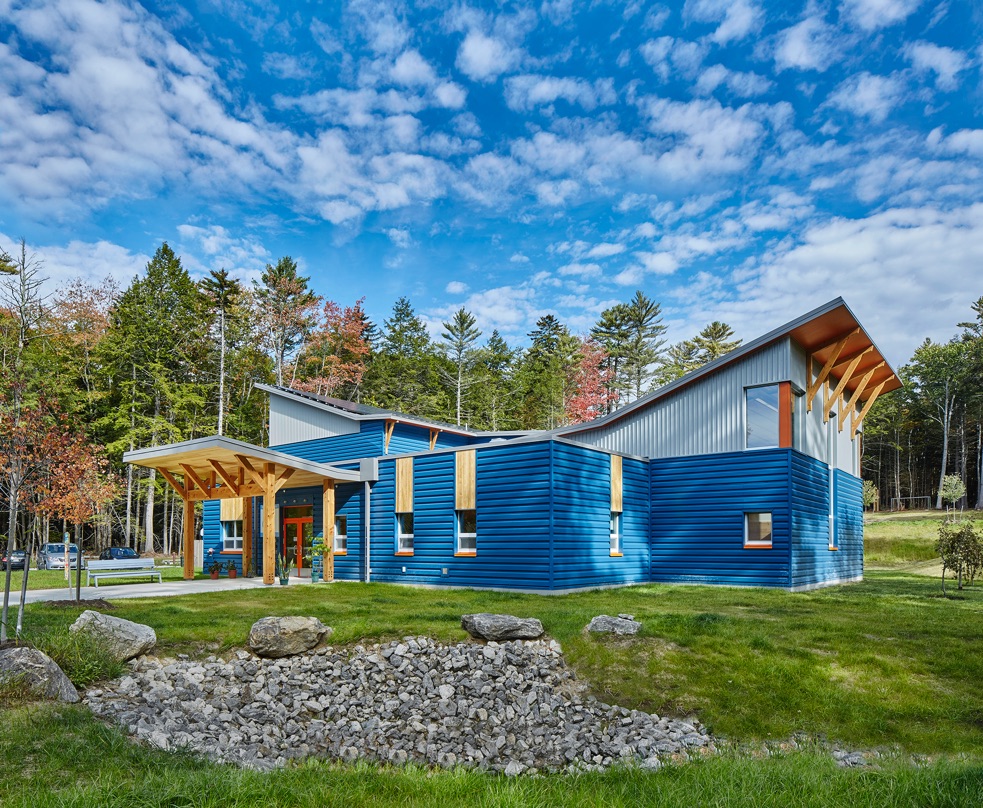Context
The Friends School of Portland, an independent K-8 school centered on long-held Quaker-based standards and beliefs, was founded on the principles of peace, inquiry, simplicity, and stewardship. When the Friends School made the move from its vibrant location on Mackworth Island to a wooded 25-acre lot in Cumberland Foreside, Maine, they knew it would be a challenge to maintain a strong connection to the outdoors, especially for a school where the outdoor experience is a key part of the everyday learning program.
A successful project required strong integration with the natural landscape through multiple, direct connections to outdoor spaces, and the use of natural and indigenous materials. The school also wanted to eliminate its use of fossil fuels. Could this school be an example for kids for both lifelong learning and how all buildings can be constructed to combat climate change?
Response
The first phase of the new school supports approximately 120 students enrolled in Pre-K through the 8th grade. Nine airy classrooms, filled with natural light from large windows overlooking walking trails and play areas, inspire creativity and accommodate a variety of ages and uses. Colorful circulation spaces provide wayfinding for students and bring playfulness to moments between activities.
Most of the interior wood was harvested directly from the site, some in lengths of up to 26 feet long. This white pine runs throughout the school, including the undulating ceiling of the Big Room, which lifts the eyes and the spirit toward the sun. A 12-foot wide door folds away, opening onto an outdoor amphitheater for performances. Learning seamlessly transitions from inside the buildings’ walls to the rolling landscape beyond, where both natural and built site features serve as a sprawling, dynamic classroom.
As enrollment increased and their programing grew, the Friends School of Portland was ready to begin Phase II of the Master Plan in 2018. A new middle school wing was designed to integrate with the site’s hilly topography and connects to the original structure’s upper level via a floating bridge. Four additional classrooms were introduced, doubling the sections of grades 5-6 and 7-8 and allowing total enrollment to increase to 150 students.
The Friends School is the first Passive House-certified school in Maine (only the third built in the entire country). Upon completion of Phase II, the School is able to generate 100% of its own energy on-site through photovoltaic panels, reducing future operation costs dramatically and decreasing the school’s dependence on fundraising or drawing on its endowment. The construction methods used in this building are so precisely calculated for efficiency that it was necessary to consider the body heat generated by the school’s students and staff in the final design!


















