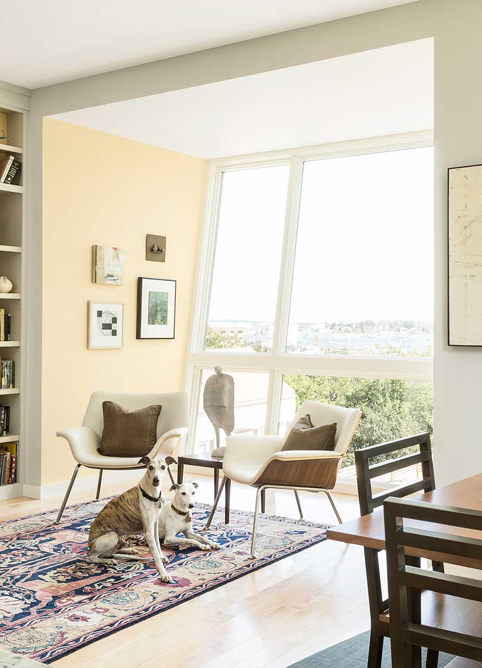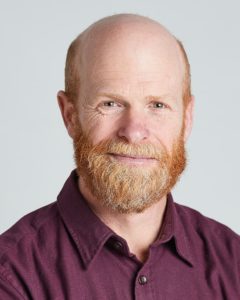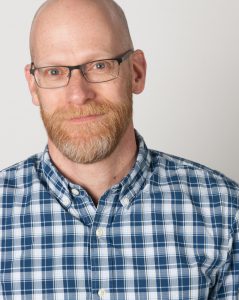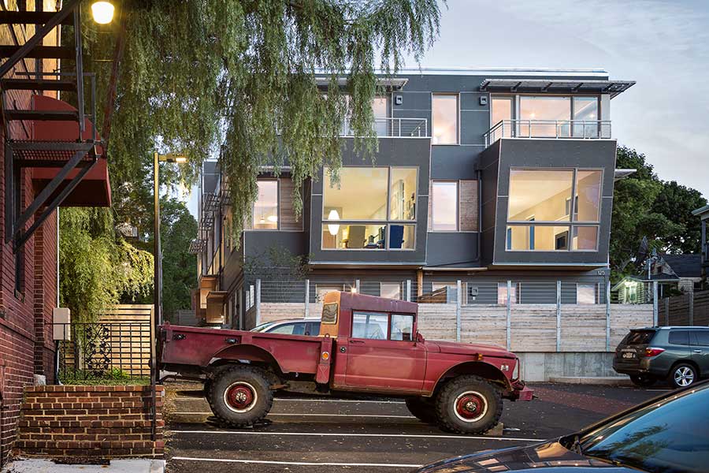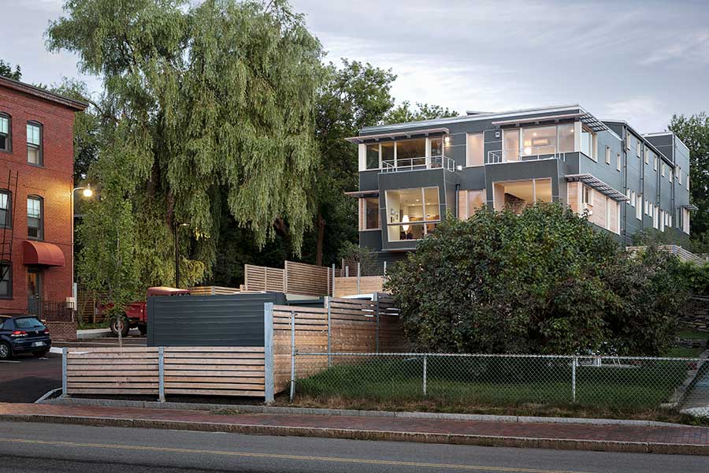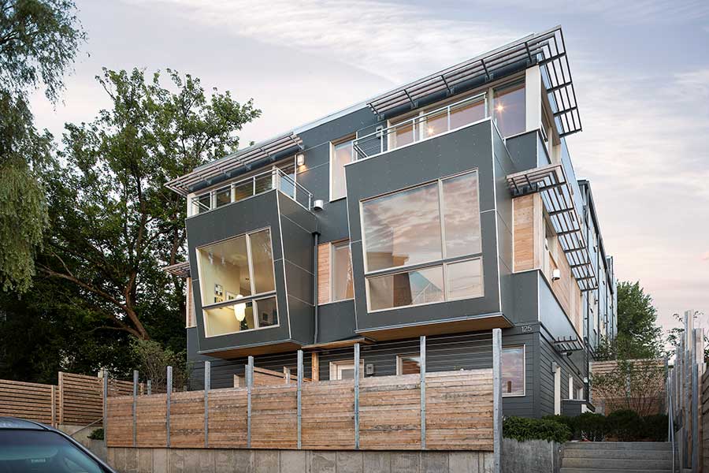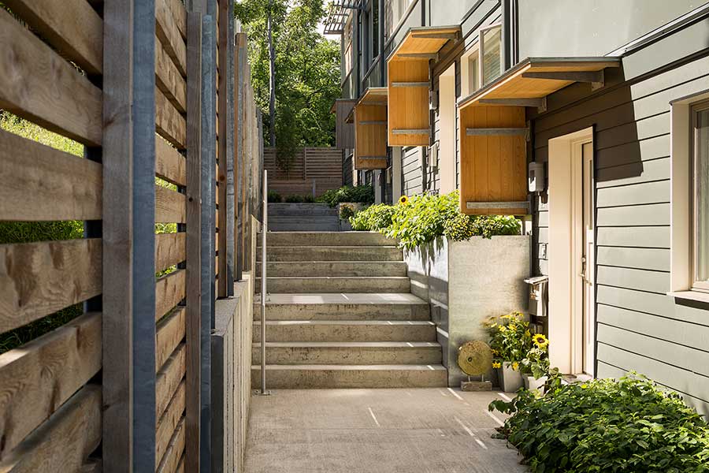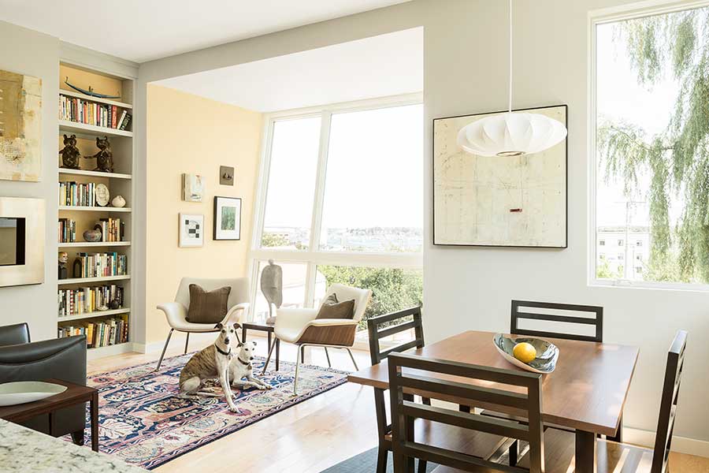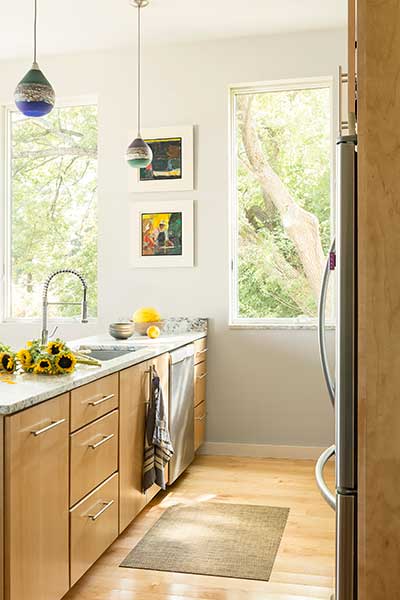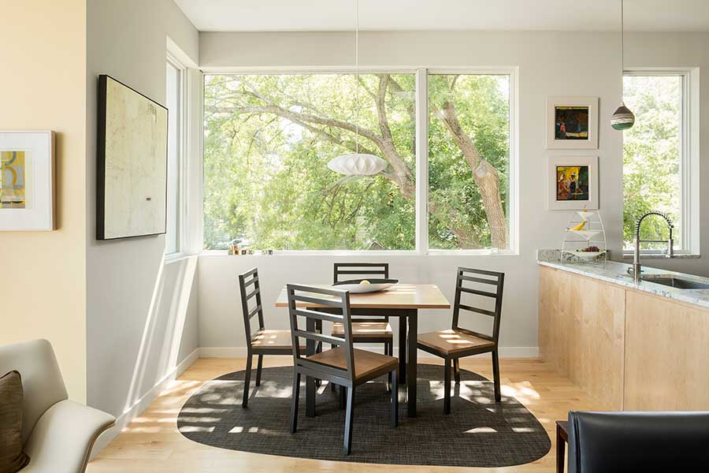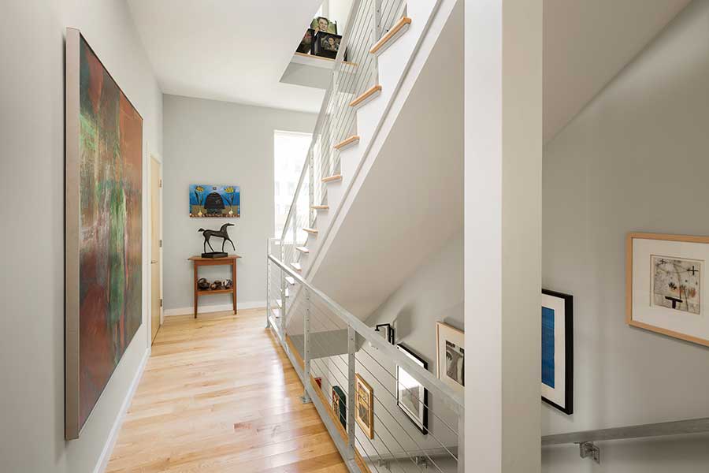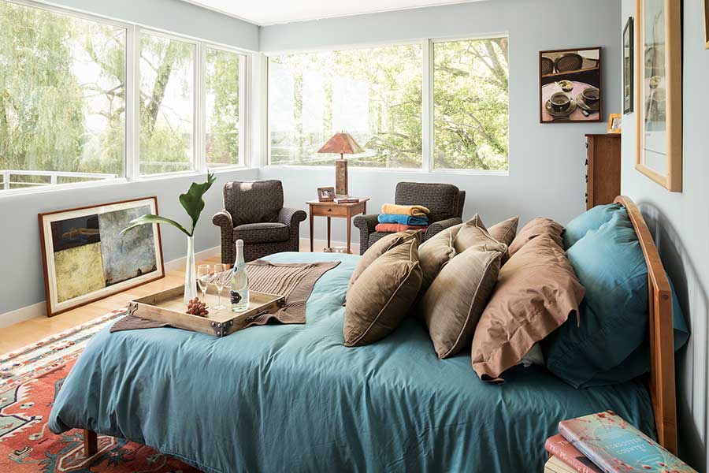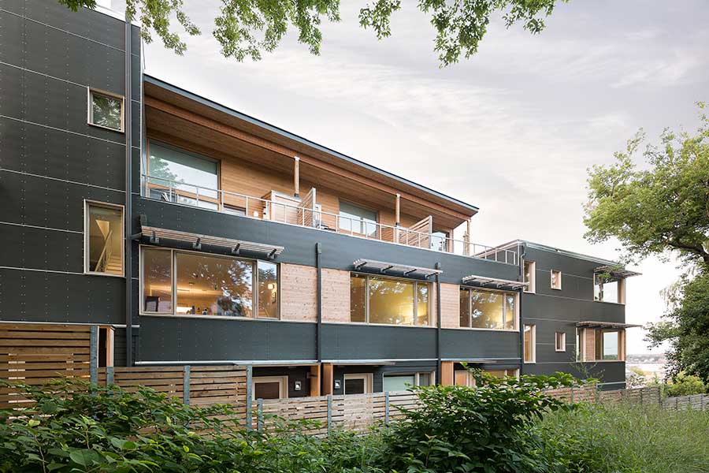Context
Redfern Properties, an innovative local development company, was renovating a 19th-century brick building right above Portland’s working waterfront, next to a buildable lot with harbor views on the city’s West End. We agreed to build something completely different together: an urban townhouse building close to restaurants, markets, and the ocean, that offered privacy and a sense of connection to the natural environment. We could give each of the seven units their own character, include balconies and roof decks in many places, and play with a variety of roof lines to liven up the building form.
We dared to dream: Could it also be a high performance building, and could it be built at market rate, with no subsidies or tax advantages?
Response
Townhouses have lots of advantages: private entrances and back yards, and no neighbors above or below. We capitalized on those strengths and built homes that are like Maine lobster rolls—with the most important stuff in the middle. It has been designed to ensure lifetime affordability. The units are warm and comfortable due to high quality insulation and construction methods, and we expect that it will use 50% less energy than similar buildings of this type, including heating costs under $750 per year.
We elevated the living areas and kitchen to the second floor, bringing more light, views, and privacy to the busiest living spaces. The lowest levels include spare bedrooms, offices, and exercise rooms, and the primary bedrooms on the top floors are high in the sky, with privacy and the best views. The building includes local Maine wood framing throughout, with eastern white cedar panels and trim offsetting expansive windows and doors. The modern exterior palette of natural wood and architectural metals highlights entrances and walking areas, with smooth panel siding and color accents on the upper levels.

