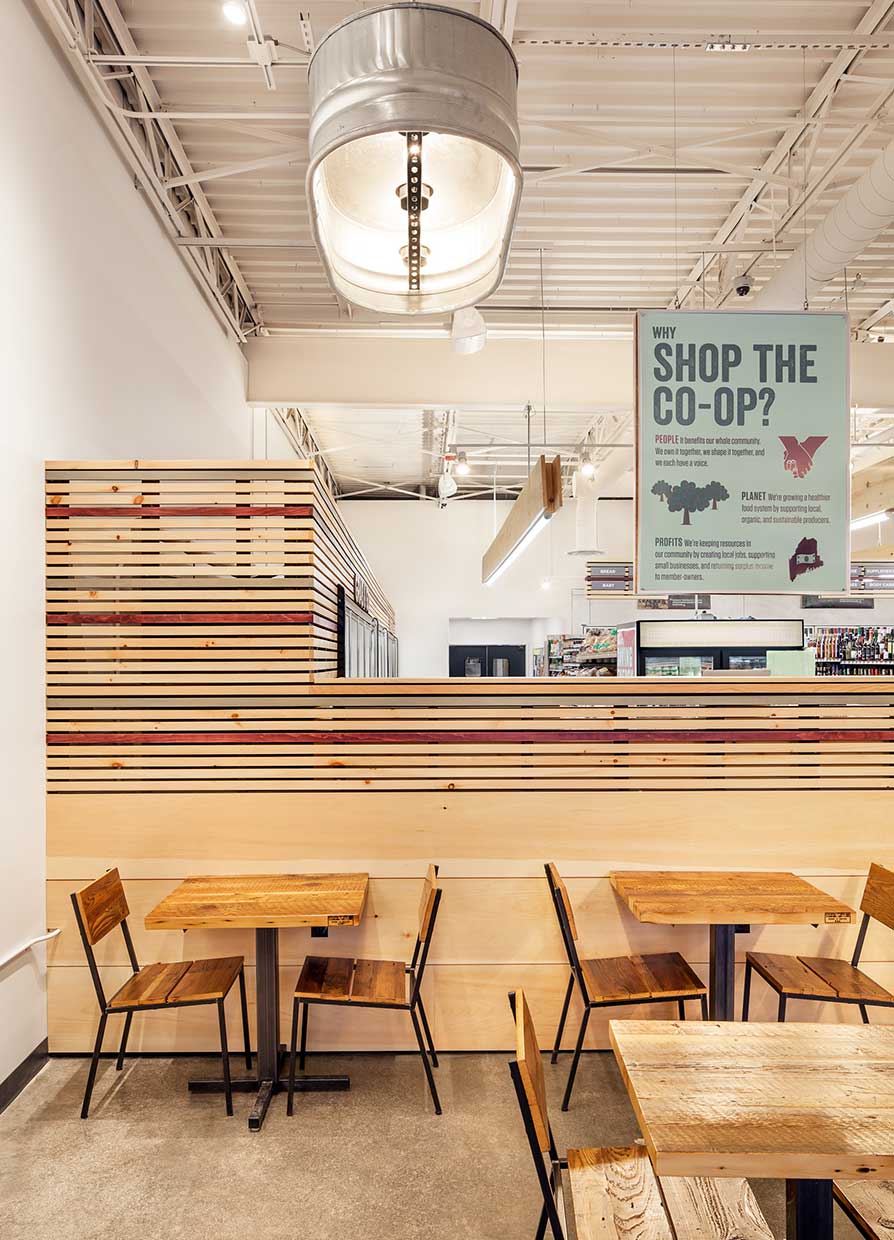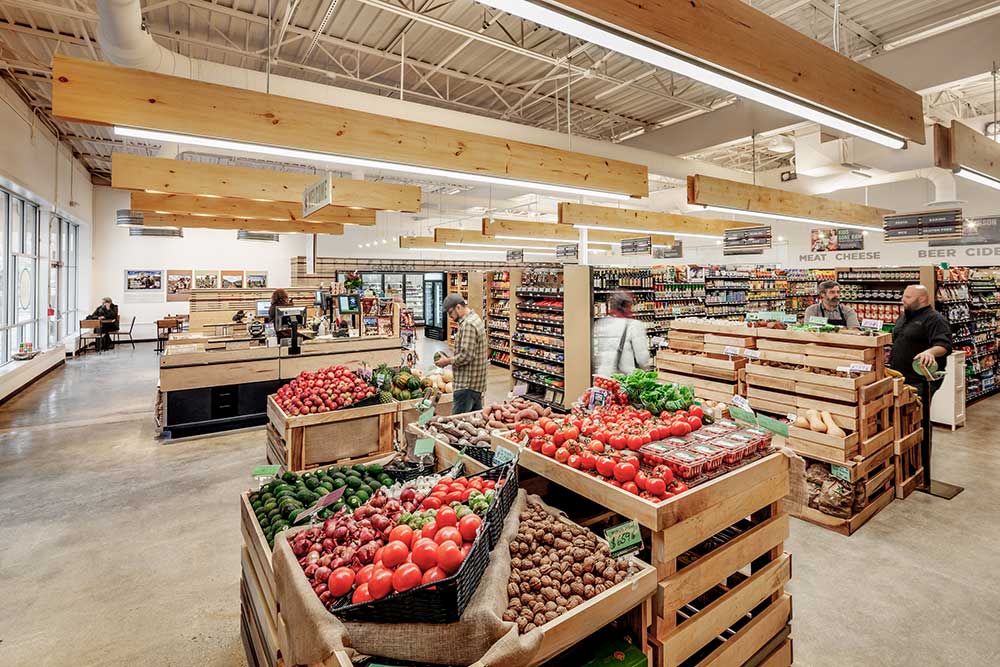Context
The Portland Food Co-Op was founded in 2006 when a group of community leaders banded together to create a cooperative grocery store with local food. It operated as a buying club for many years, and in 2013, the all-volunteer organization fundraised enough from its Member-Owners and other supporters to open a retail storefront.
The space they chose is in the center of Portland, on a site without much character or local charm, but with lots of potential. Kaplan Thompson Architects was chosen after a competitive bid process, and we partnered with Warren Construction Group and Spark Applied Efficiency to develop the space.
The process was highly collaborative, and the project was driven by feedback from meetings and surveys of Co-Op’s 2,000 Member-Owners. We needed to deliver something that would live up to the vision its Member-Owners had anticipated for so long: a sustainable, unique, and inviting space that would serve the community for years to come.
Response
The Portland Co-Op shares many values with Kaplan Thompson Architects, including growing a healthier community, cooperative values, operating with transparency, and fostering trusting relationships with partners. We worked closely with Member-Owners and listened to their goals, which included a market that feels contemporary, natural, and welcoming. It needed to feel accessible and pleasurable, without the dated hippie vibes that characterize most Co-Ops.
The Co-Op is one of the most energy efficient markets in the country. We looked carefully at cost-effective, energy-saving solutions that would meet the Co-Op’s commitment to sustainability on a tight budget and keep future operating costs in mind. The market features custom LED lighting controlled by dimmers, timers, and motion sensors. The coolers and freezers feature high-energy compressors with ECM fan motors and anti-sweat heaters in the doors that can be turned off when they’re not needed. The Co-Op captures waste heat from refrigeration and uses it to heat hot water, reducing the energy required for water heating and air conditioning.







