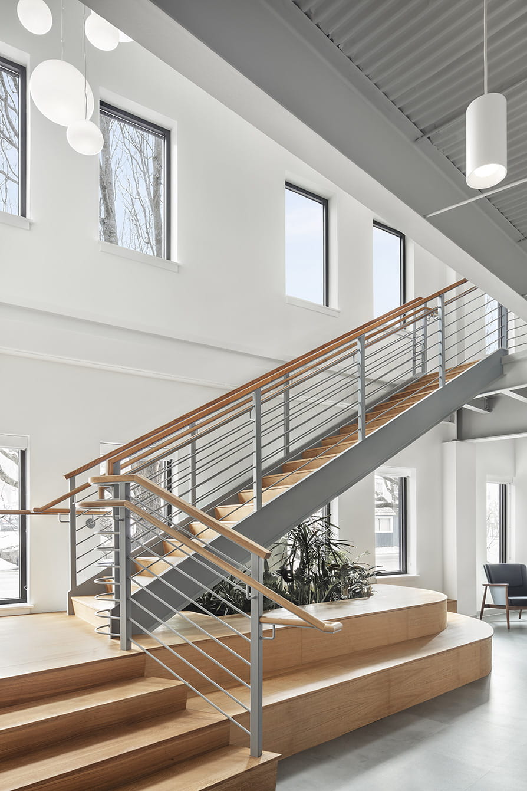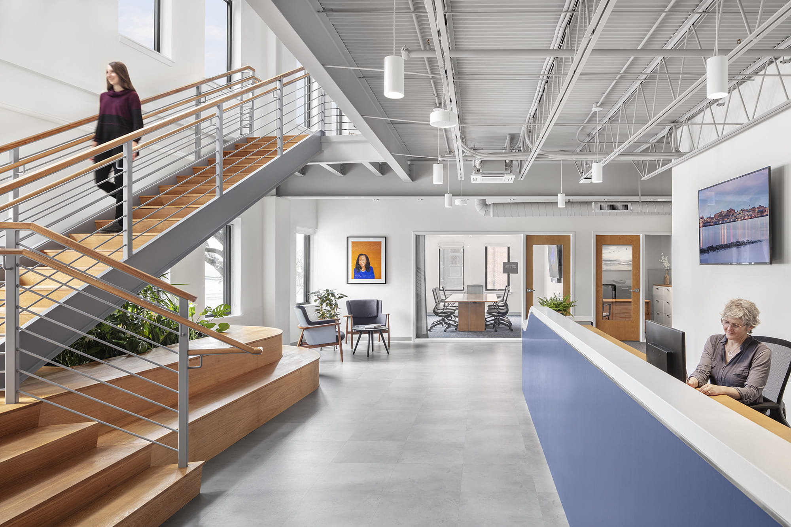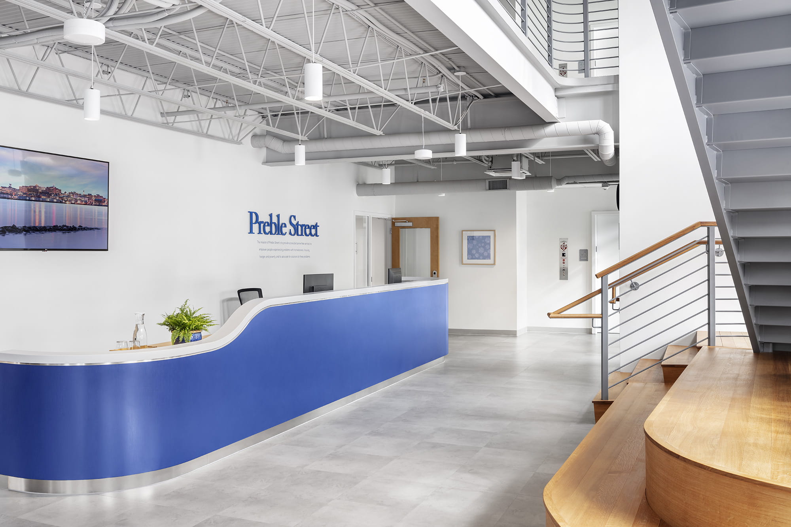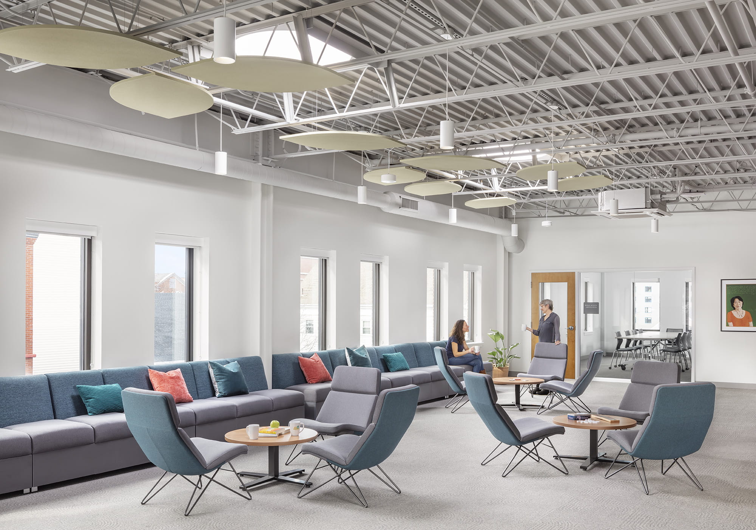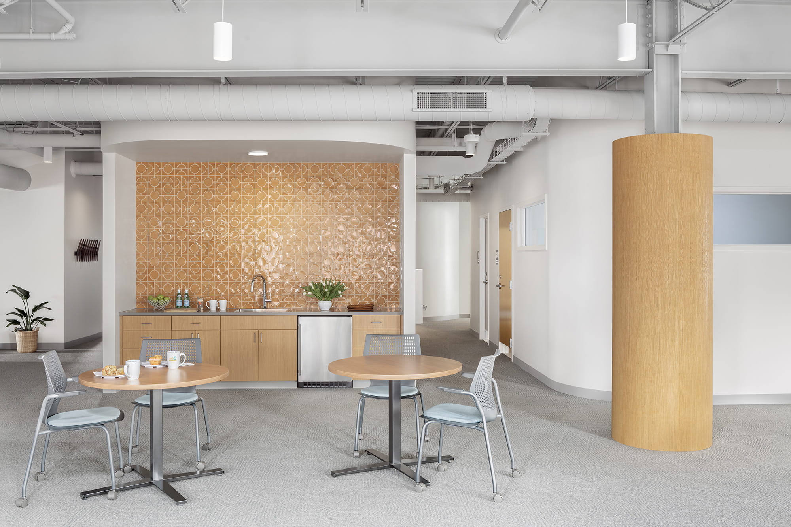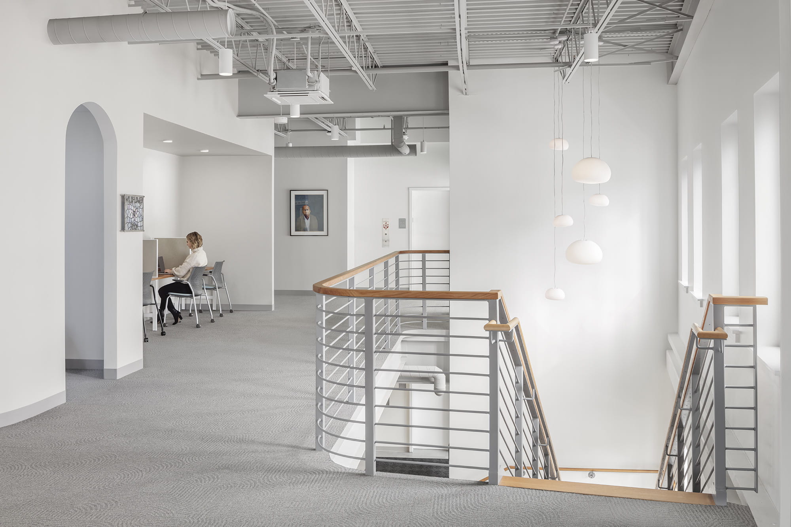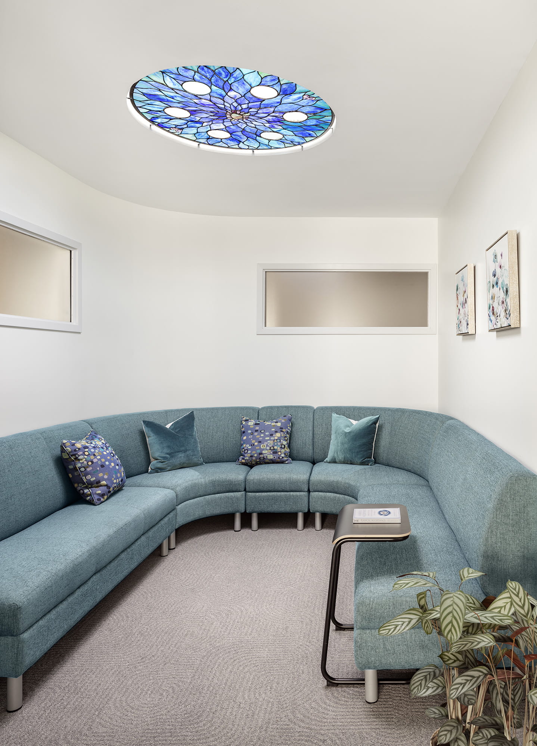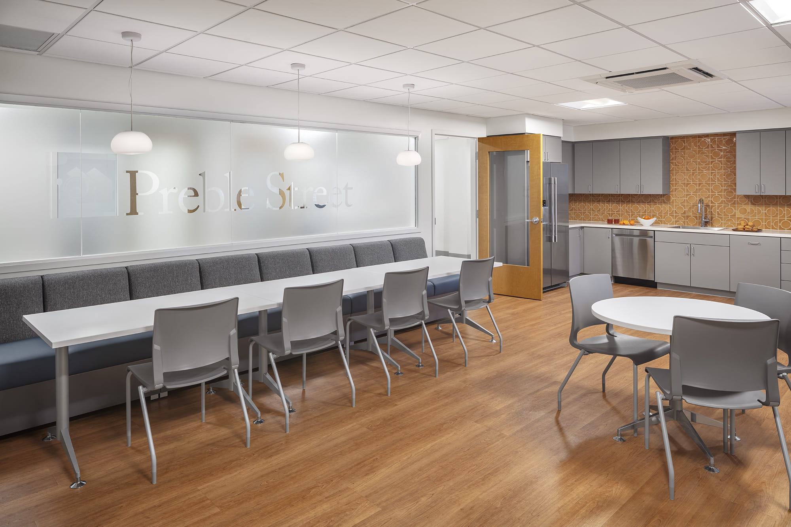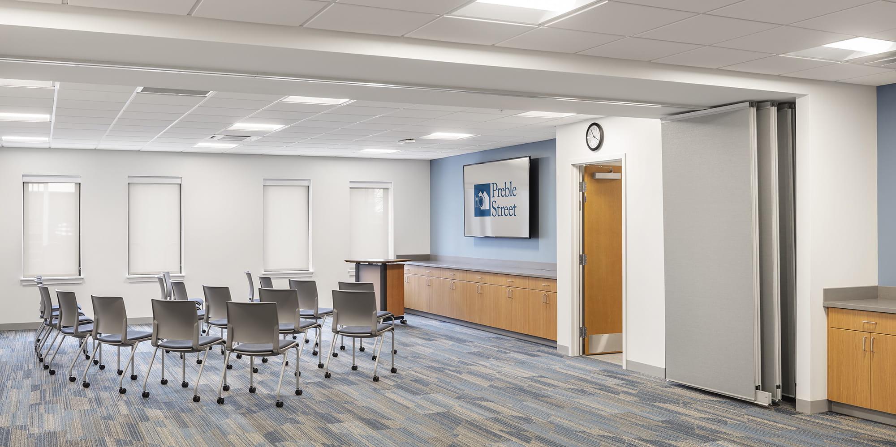Context
Since 1975, Preble Street – an independent non-profit based in Portland, Maine – has served the most vulnerable populations in the state. Among its clients are survivors of human trafficking: people who have been forced to perform a variety of work – including commercial sex work, domestic services, and agricultural and restaurant labor – through violence or coercion. Preble Street Anti-Trafficking Services (ATS) empowers survivors to heal and find success in lives free from exploitation, and has supported more than 600 individuals since 2013 while promoting systemic awareness and justice.
As Preble Street and its ATS program grew in size and outreach, the organization needed a new headquarters to accommodate its team and better serve its clients. In 2019, they acquired a vacant building that formerly housed the City of Portland’s Public Works offices.
The 18,000-square foot, three-story building offered much needed space but lacked warmth and welcome. A maze of tight corridors and low ceilings cluttered the floorplan and separated much of the interior from natural light. No insulation inside the brick walls guaranteed cold winters and unsustainable heating costs. Preble Street, however, recognized the potential of the space and quickly got to work bringing beauty, comfort, and joy to their new Healing Center and administrative offices.
Response
A gut renovation stripped the building down to the inside face of the brick, and a stud wall filled with closed-cell spray foam was installed throughout the interior to improve energy efficiency and occupant comfort with near Passive House-levels of airtightness. The original gas-powered mechanical systems were replaced with all-electric equipment – powered by a rooftop solar array – and new energy recovery ventilation system that circulates fresh air throughout public and private spaces.
The Center functions as Preble Street’s primary office on the main level and a wellness center for victims of trafficking on the upper story. Upon entering the building, a double-height vestibule lifts the spirit and takes advantage of an existing arched window. A portion of the second level was carved out to continue the airiness of the entry and accommodate a grand staircase with integrated planters and seating. Flexible and easily convertible spaces accommodate a variety of programs including one-on-one counseling, group therapy sessions, and art and yoga classes. At the center of the building, the Wildflower Room invites clients and employees to sit beneath a custom, stained-glass skylight for a moment of meditation or quiet reflection. Amenity spaces such as new café and training center round out the lowest level of the facility.
The Healing Center embraces trauma-informed design in its architectural elements and interior finishes, with an emphasis on gentle curves, soft textures, and simple, soothing color palettes. Calm light from above – as filters through a series of domed skylights throughout the upper level – creates a feeling of both freedom and shelter for those circulating beneath it. Careful acoustic design ensures privacy in counseling rooms and comfortable volumes in open and vaulted spaces.

