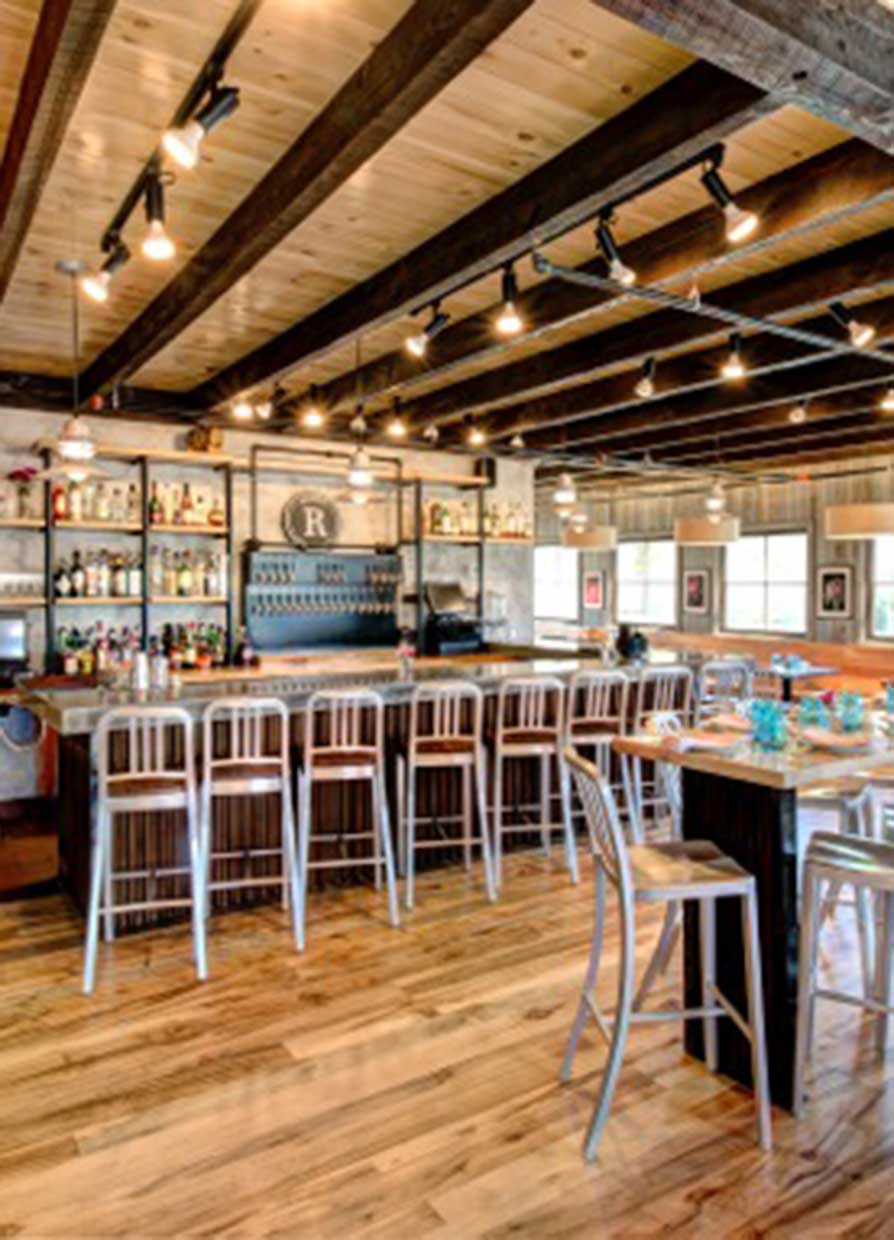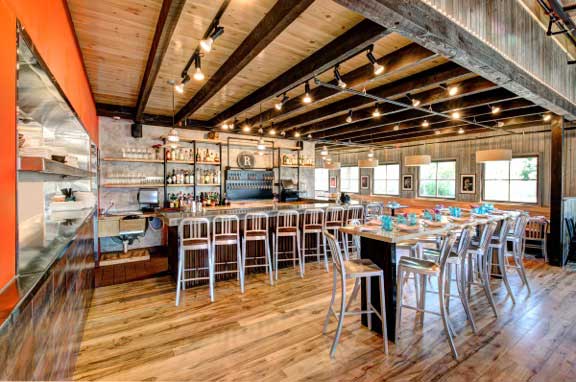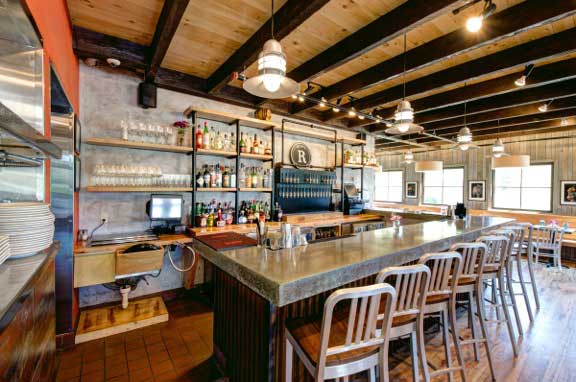Context
Longtime Cape Elizabeth residents, summer locals, and folks from here and away will remember the original Rudy’s—before it was Rudy’s of the Cape, and before it was the Bird Dog Roadhouse. The original restaurant, started in the 1960s, was a casual hangout where you could meet anyone “from lawyers to lobstermen” while getting good food and good company. Under new ownership since 2011, the old Rudy’s was unable to be saved, and has been replaced with a completely updated building that aimed to have the same welcoming atmosphere, with contemporary details that would make anyone visiting Cape Elizabeth feel comfortable and welcome.
Response
We focused on building a light, airy seating area that would highlight the restaurant’s new farm-to-table focus and allow neighbors and new friends to meet and mingle over the restaurant’s signature “Social Hour,” especially around a large central bar table designed for circulation. An open-style kitchen allows guests to watch their food being prepared, and a tile mosaic wood-fired pizza oven adds coziness and energy to the space.
Built-in bench seating along a window-lined wall ends in a large corner table, known as “the family table,” with room for eight. An enclosed patio, heated by a wood stove, can be closed off from the main seating area via a hydraulic garage door that also functions as a window. The building is highly efficient, and was built with prefab structurally insulated panels (SIPs) for quick construction. The building also features triple-glazed windows and a solar array as well as an apartment on the second floor for a live-in restaurant manager.













