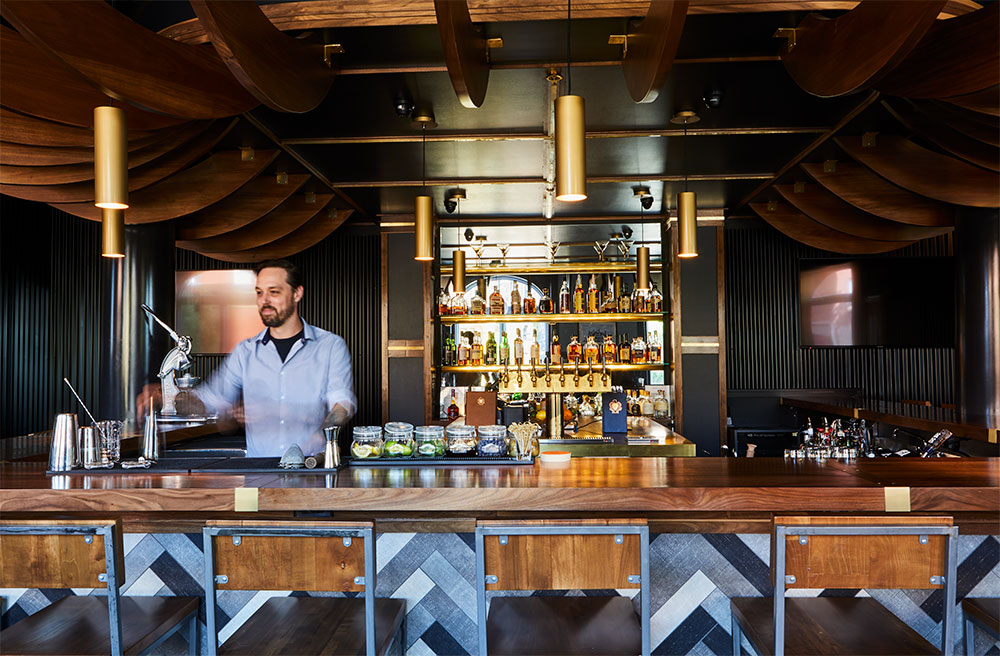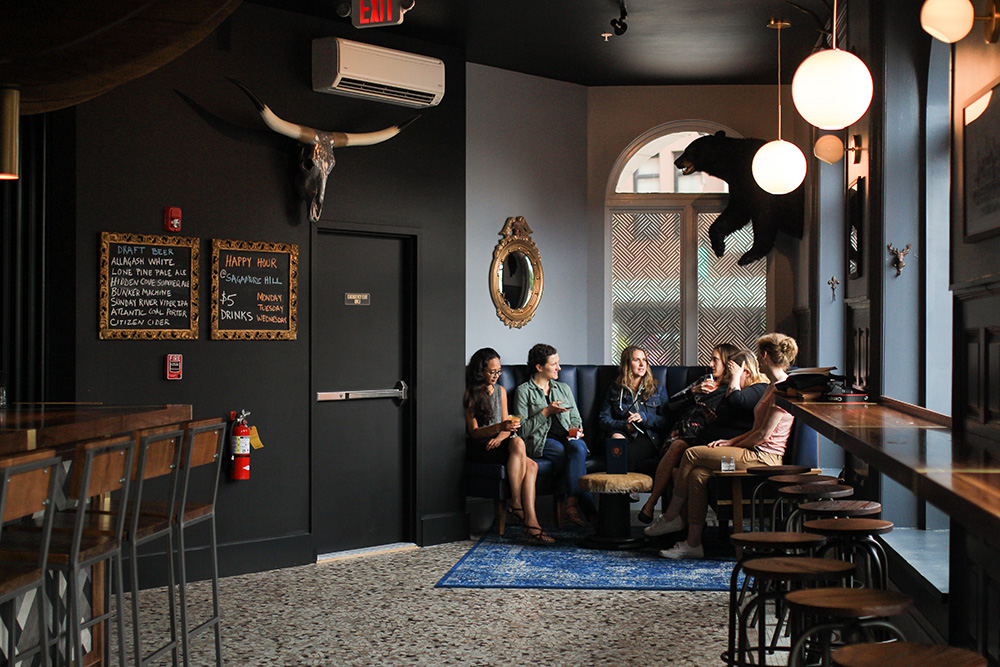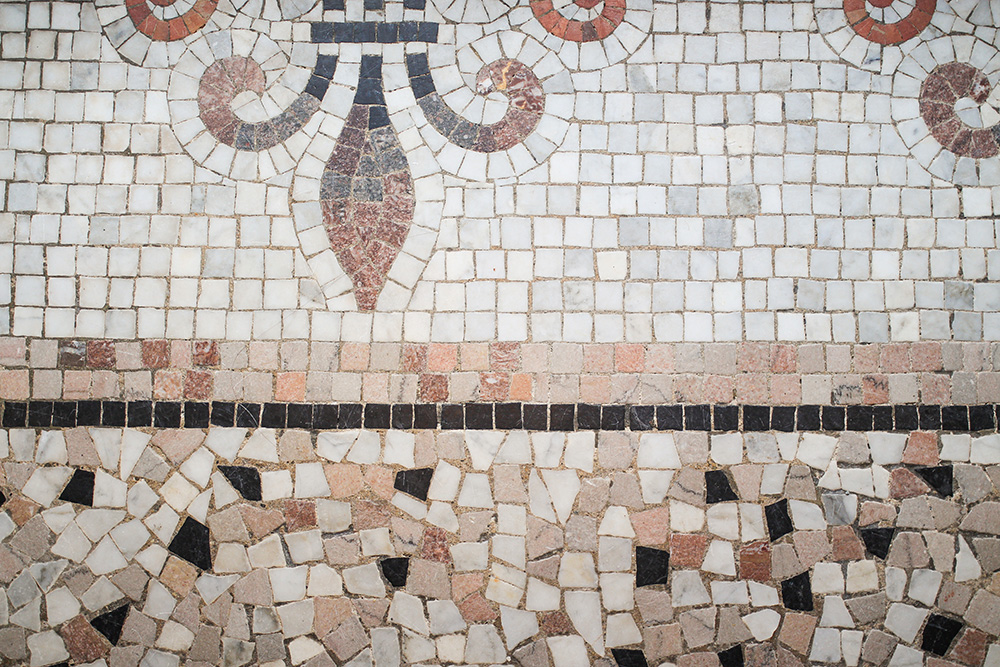Context
Located in Portland’s bustling West End neighborhood, the over-sized lobby of an apartment building was begging to become something more. The existing mosaic floor and gorgeous arched windows were historic details that the client wanted to preserve while creating a modern, cozy bar with presidential flair. The touchstones for this design were Teddy Roosevelt’s Sagamore Hill trophy room (at his summer White House), and the contemporary Portland vibe. The client wanted a thoughtful, modern reinterpretation while avoiding a kitschy recreation of a hunting lodge.
Response
Because the space is a few feet above street level, we had to pay special attention to the ceiling. We arrived at a very special feature over the bar that evokes both the nautical traditions of Portland while perhaps hinting at some of the elements from Teddy’s trophy room (elephant tusks anyone?). Artfully placed taxidermy, both real and sculptural, evokes a lodge-like feel without being too heavy or dramatic. Patrons perched at the bar along the window can watch the streetscape below while sipping on a seasonal signature cocktail, while small groups can comfortably convene in the classy banquettes.















