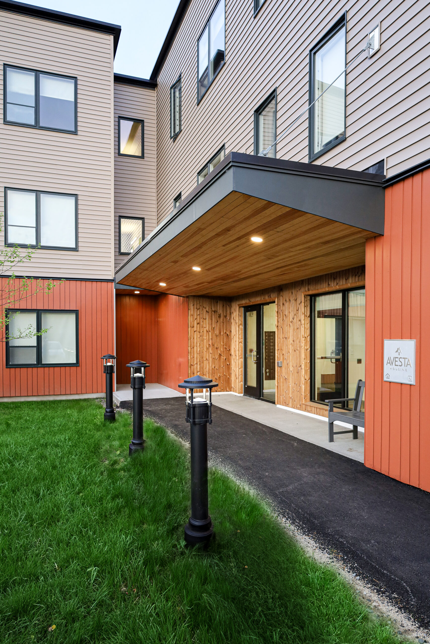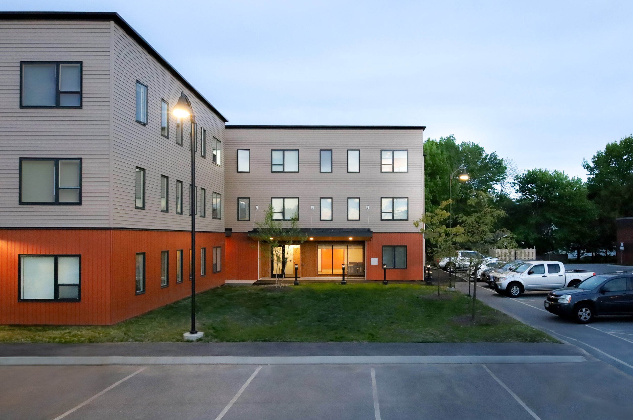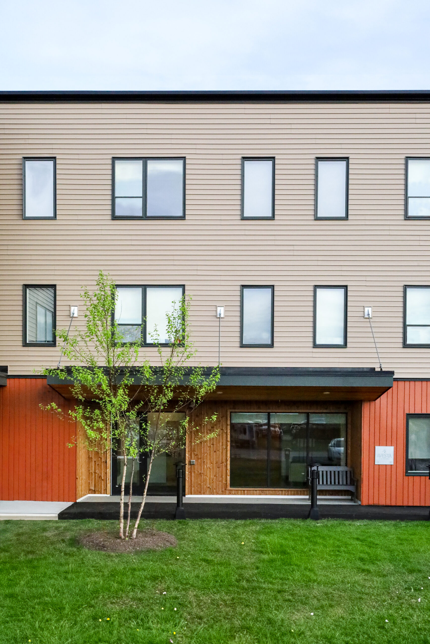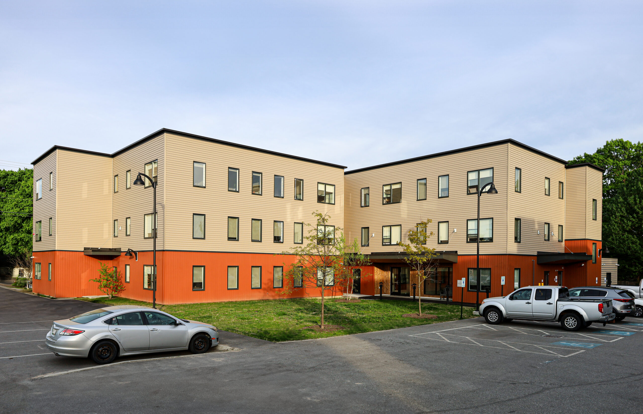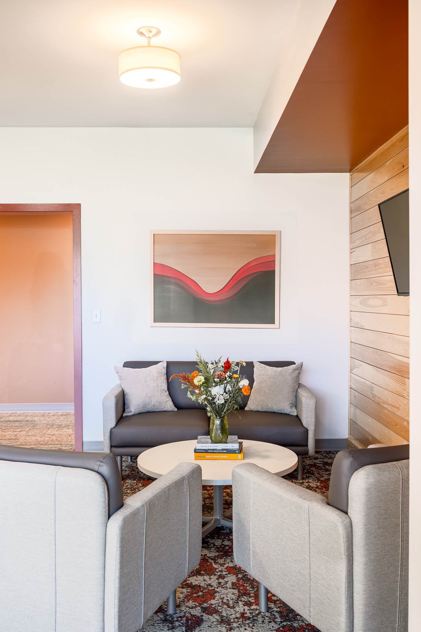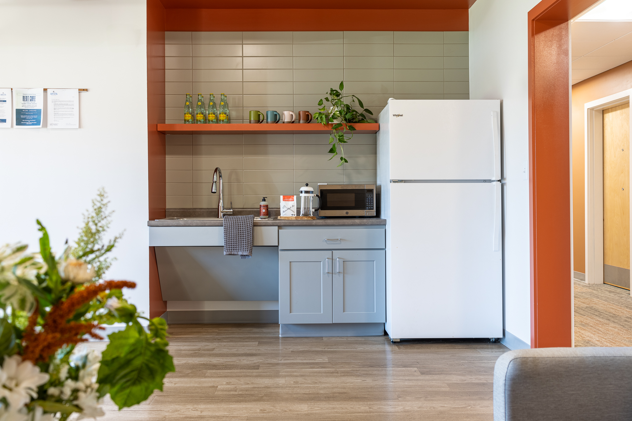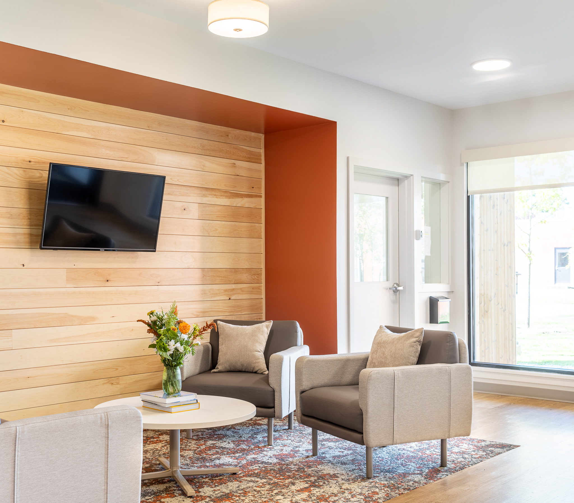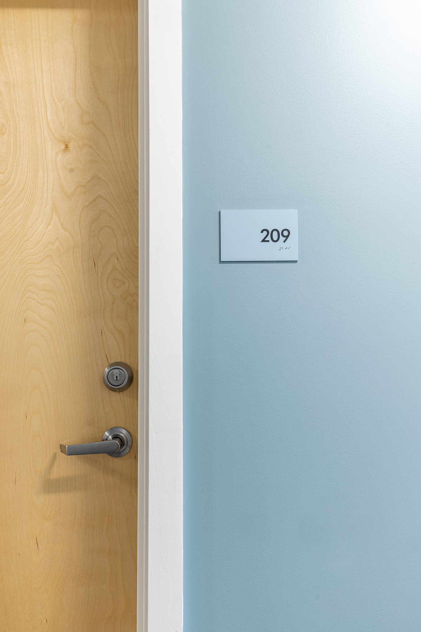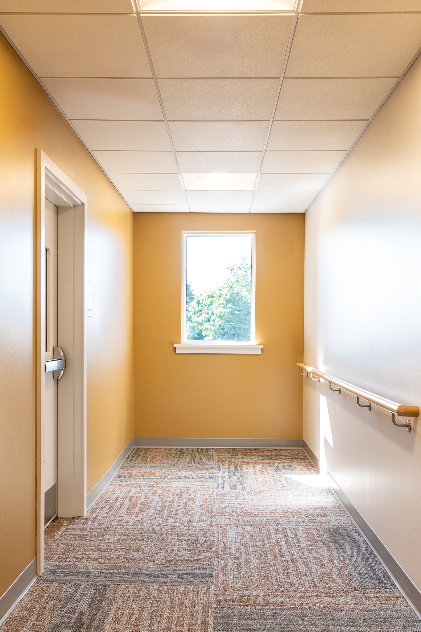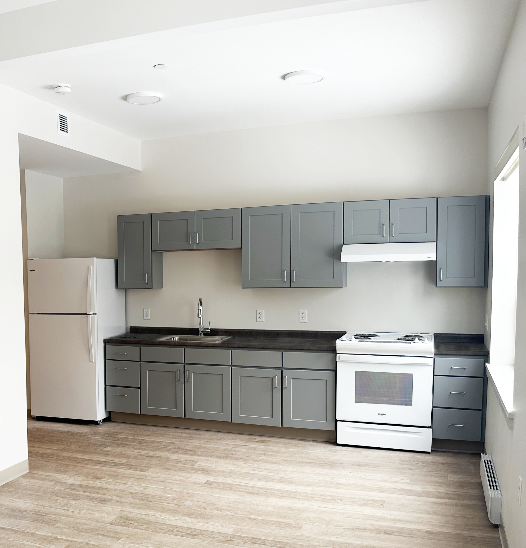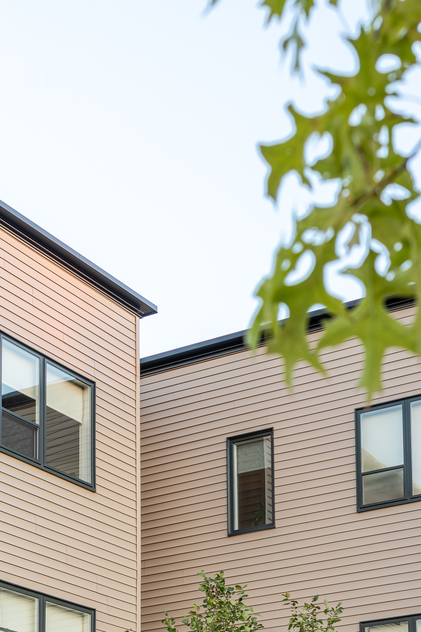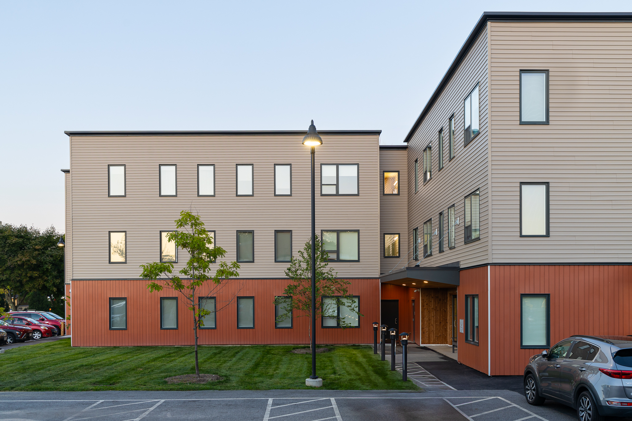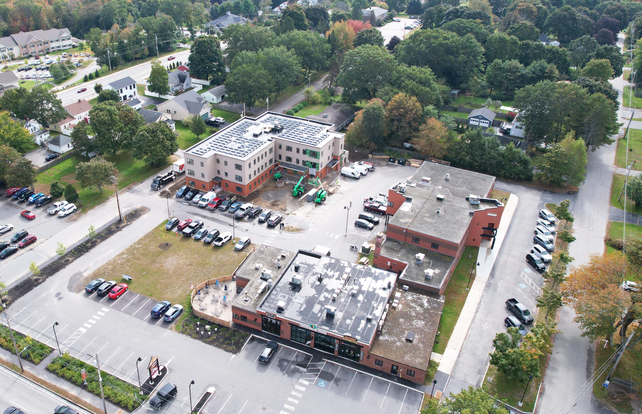Context
It takes a village to bring projects like Firehouse Village to life. The transformation of Scarborough’s former Oak Hill Public Safety Complex into a bustling community center serves as a case study in cooperation, requiring a shared vision and coordinated effort among the site owner and developer, housing provider, civil engineer, architect, and Town.
The property at 246 US Route 1 headquartered the Scarborough Police and Fire departments since the mid-1960’s, but was put on the market in 2017 when local voters approved plans to expand and relocate the facilities. After significant interest in the high-visibility parcel, Firehouse Ventures – a development team composed of Jack Soley and Tim Hebert – was awarded the sale in 2020. They intended to build upon the campus’s longstanding public use by creating a new self-contained community, modeled after a traditional New England village but reimagined for modern needs.
They organized the 2.58-acre campus according to smart growth principles and endeavored to infill with high density residences, small local business, and community green space. The site’s historic firehouse and police station were renovated into a new urban marketplace, including a local grocer and fish market, a pizzeria, a fitness club, a daycare, offices, and a community room. To round out the mix of retail, dining, and recreational uses with quality residences, Avesta Housing was approached to convert an unused parking lot into much-needed, permanently affordable housing for area residents age 55 and older. New and existing buildings were planned to complement one another while respecting the era that each was constructed in.
Response
Village Commons delivers 31 sunny studio and one-bedroom senior-living apartments in a three-story residential building. More than half of the units are designated as accessible, with fifteen classified as ANSI-A, two as ADAAG, and one with accommodations for audio and visual impairments. Efficient heat pump heating and cooling and energy recovery fresh air ventilation systems ensure occupant health and comfort.
The building’s L-shaped footprint wraps a centralized lawn that overlooks the greater development and creates a public courtyard for pedestrian circulation and summer bocce games. Natural eastern white cedar and ship-lapped composite boards – in a rich terracotta hue – wrap the ground level with a warm, textural band that complements the brickwork of the surrounding buildings. On the upper stories, the cladding transitions to durable fiber cement, staggered horizontally like classic New England clapboard siding.
The project meets ambitious goals for energy efficiency without pursuing a complex certification on a limited budget. The structure achieves Passive House airtightness metrics (0.57 ACH50) and a 78.3% reduction from benchmark EUI. A 42KW DC rooftop solar array soaks up the southern sun and reduces the operational energy demands (and associated costs) for both residents and the building owner.
Integration of housing within a retail campus allows residents to age in place with walkable access to basic services, daily activities, and public transportation. The “community within a community” sets a precedent for the modern village by meeting the everyday needs of a diverse group of users in a small, character-rich footprint.

