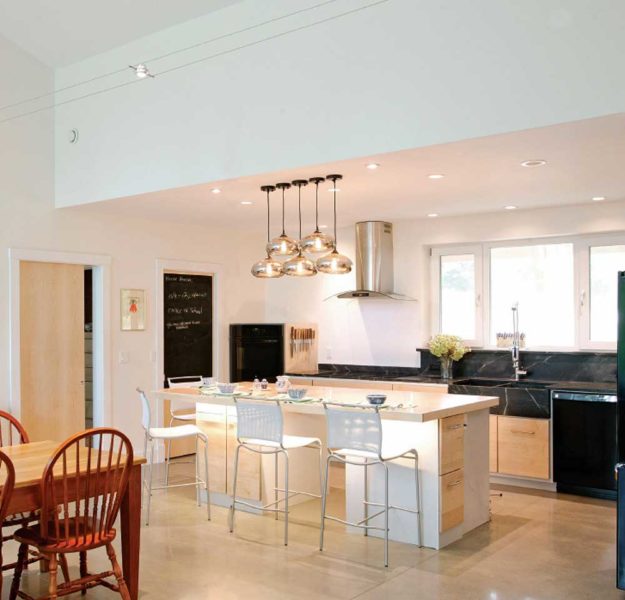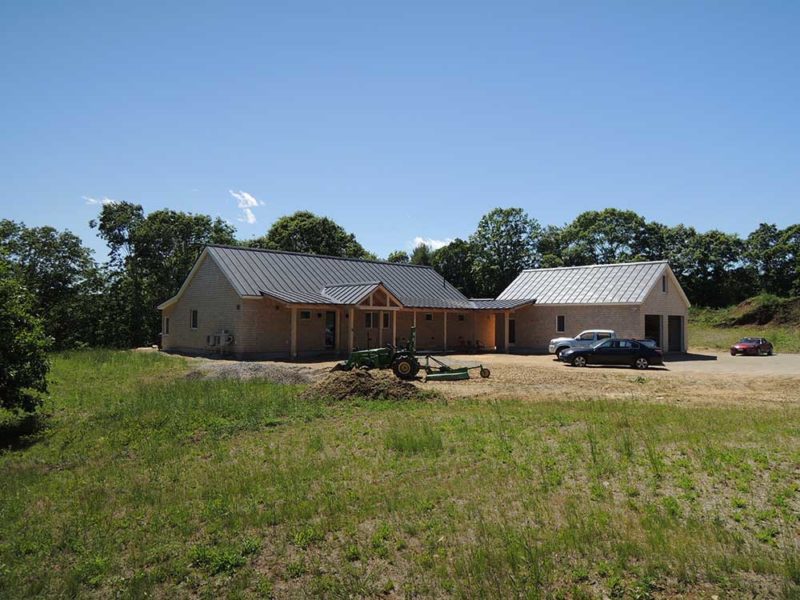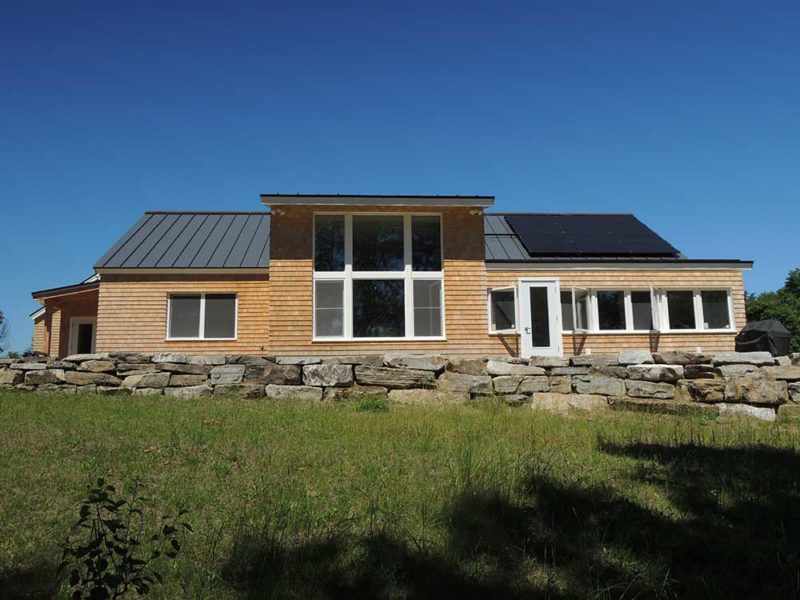Context
After years of living happily in Midcoast Maine, our clients wanted to retire in all the simple glory Maine can offer. They were moving out of their beautiful old renovated farmhouse, where they’d enjoyed homesteading for decades, and they wanted a place where they could age in place—with no gas, electric, or water bills for the rest of their lives. The home should be beautiful, efficient, and low maintenance.
Response
The couple wanted a house with the bugs already worked out—they weren’t in the market for a home with experimental elements or wild edges. The home had to be sustainable, reliable, and comfortable from day one, and it needed to age well and last. We drew from our tried and true repertoire and built in a fresh-air system, heat pumps, solar panels, and a simple cellulose insulation that allows the home to function with no furnace in the basement, which means no heat bills to worry about in the winter.
The home was featured in Fine Home Building, and it includes several features that make it extra special–the husband built all the cabinetry himself as a retirement project, and there’s a giant asparagus garden on site. The home even offers views from every angle from its one-story design, proving that simple living doesn’t have to mean compromising on bliss.







