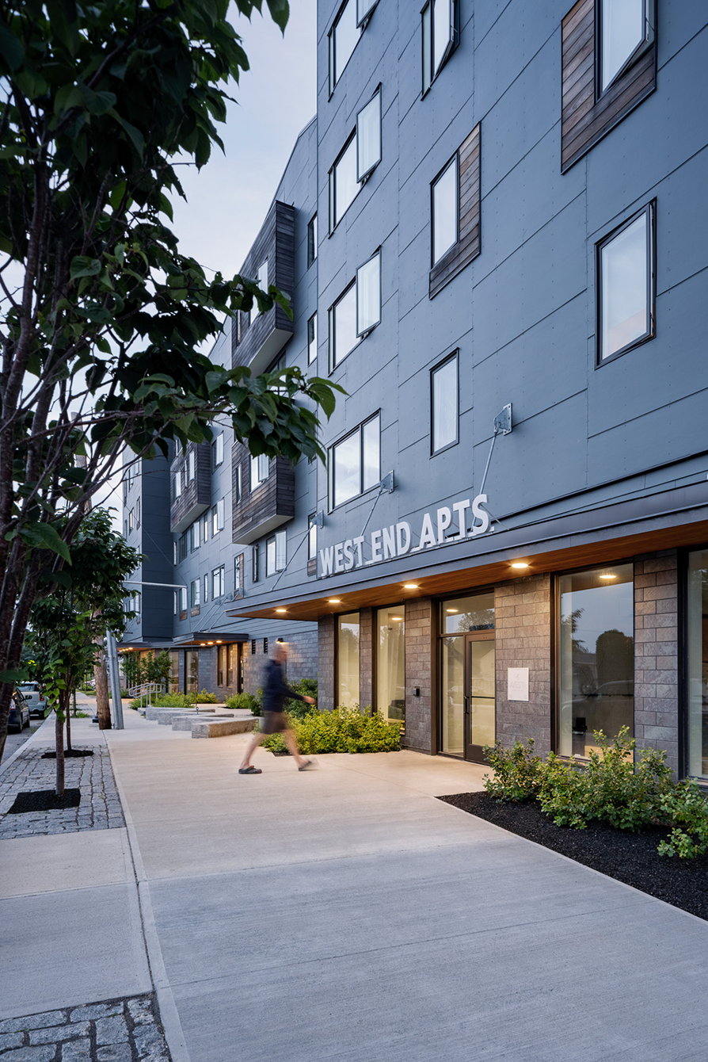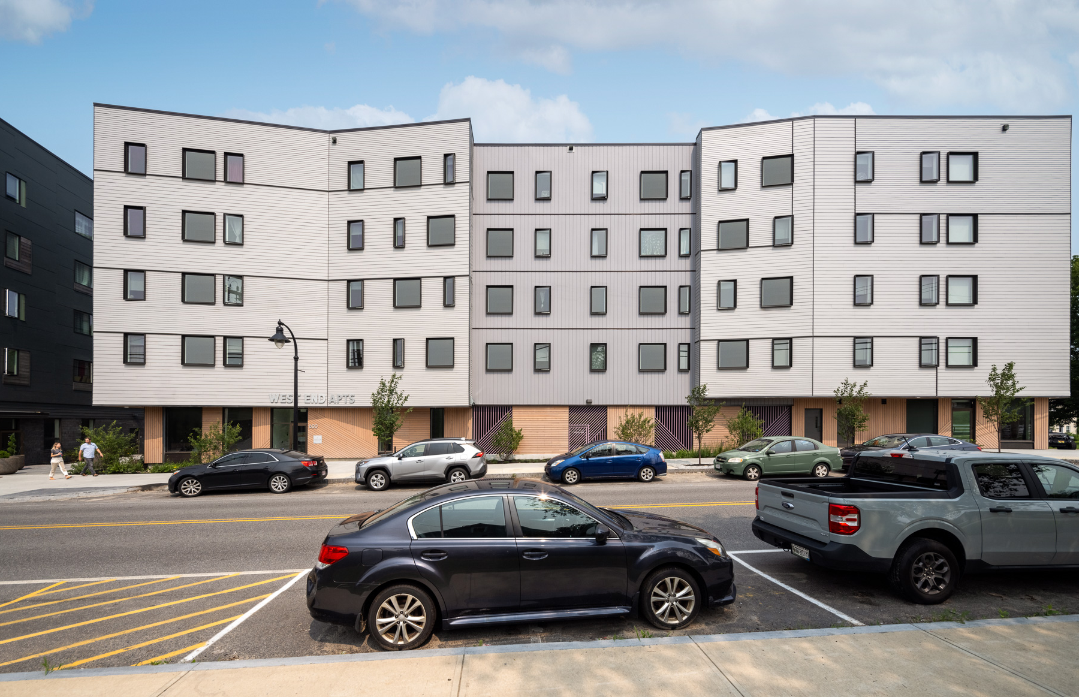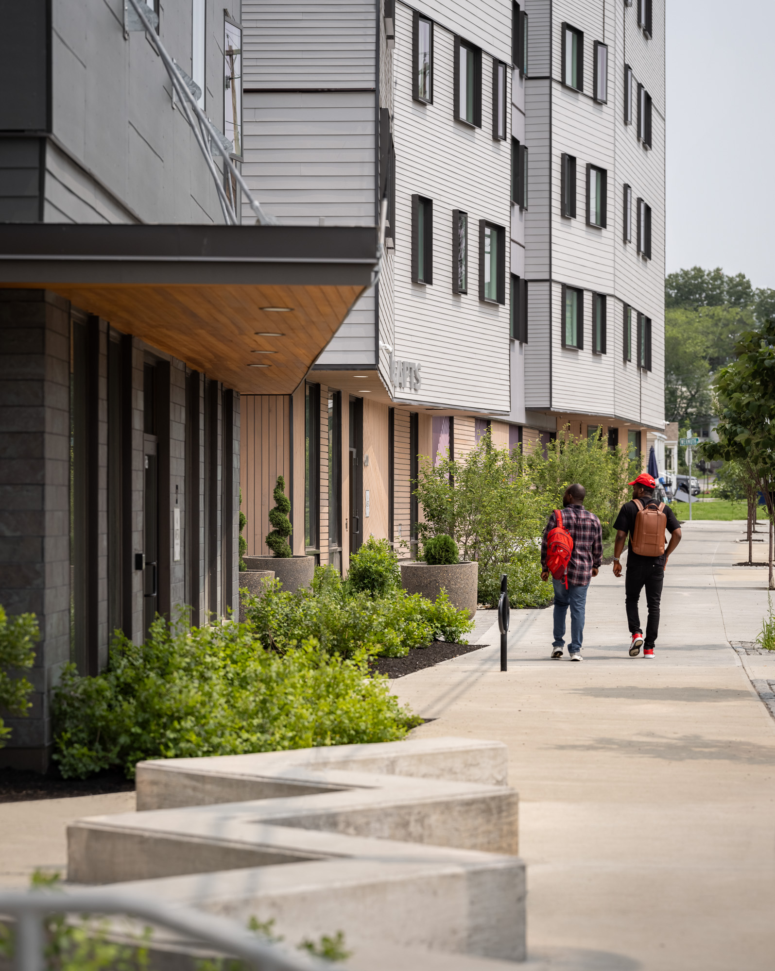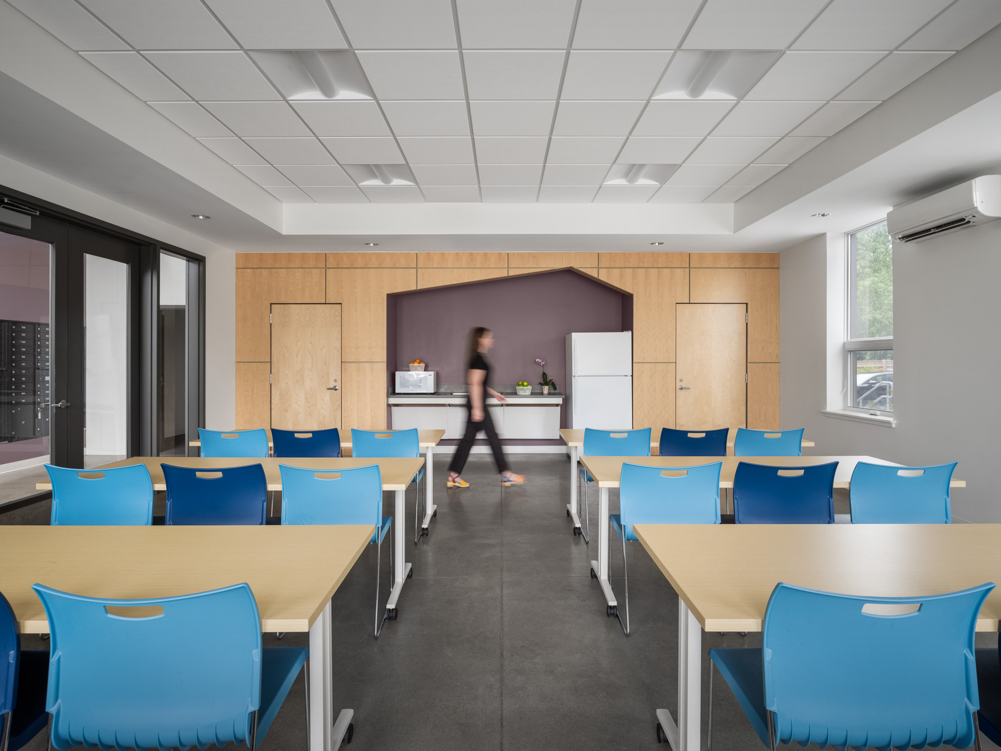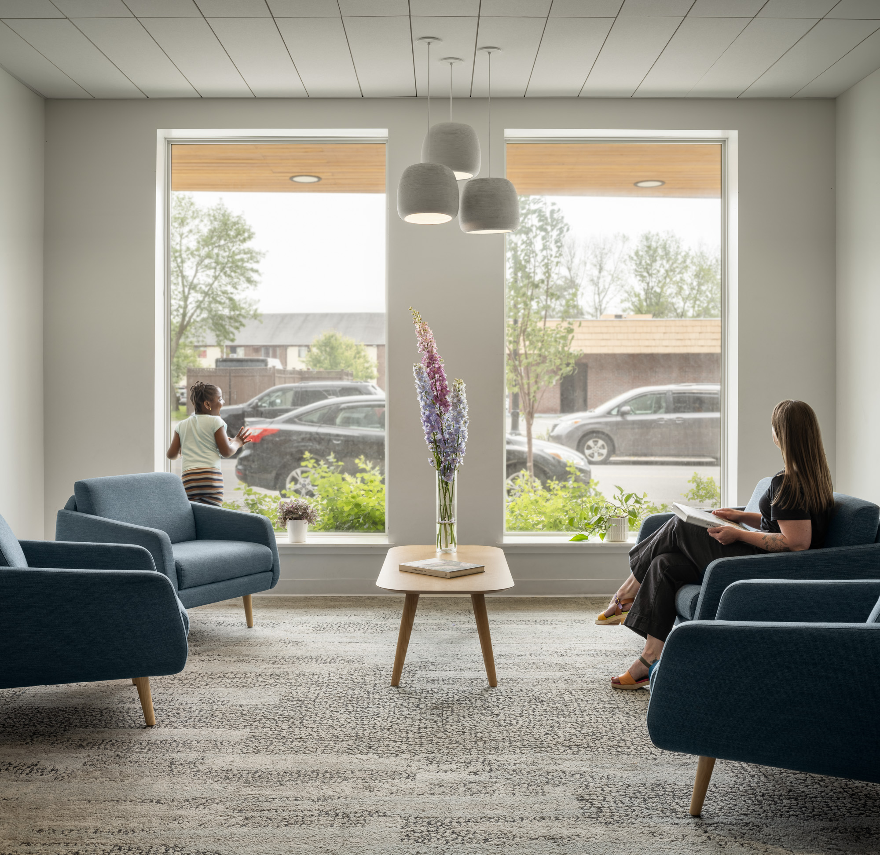Context
The West End Apartments occupy a prominent parcel at the heart of one of the City’s densest and most diverse neighborhoods. Known as “The Triangle”, the property is comprised of three narrow sites running between Westbrook Street – the primary roadway connecting the area to the Portland peninsula and other South Portland neighborhoods – and a series of low-rise rental housing developments. Prior to redevelopment and despite its central location, the Triangle contained a deteriorating variety store, temporary office trailer for a nonprofit Community Action Agency, and unmaintained open land.
When the City received a proposal to install a junkyard on a portion of The Triangle, residents and local organizations acted quickly to identify a better community use for the underutilized property. A West End Neighborhood Master Plan was established to recommend public improvements, engage citizens and businesses in advancing meaningful development, and better connect the area with greater Portland’s amenities and economy. The Plan also endeavored to preserve the neighborhood’s affordability and settlement pattern of high-density residential and small-scale commercial buildings. Critical to its success, a new West End Neighborhood Center at The Triangle was to be created and anchored by a mixed-use affordable housing development. Avesta Housing would lead the initiative and partnered with our team to bring two socially and environmentally sustainable buildings to a community that called for them.
Response
Over the next six years, the West End Apartments were designed and constructed in phases, with the first 64-unit building completed in 2020 and the second 52-unit structure ready for occupancy in 2023. The apartments are offered as 80% deeply affordable and 20% market rate and available as a mix of studios, 1-bedrooms, 2-bedrooms, and 3-bedrooms. Twenty-five accessible units accommodate residents of all abilities. Street-level storefronts and community spaces serve the buildings’ residents, who also enjoy an outdoor plaza, onsite laundry, and indoor bike storage.
Within a strict budget, the project delivers housing that comfortably accommodates a variety of demographics, imparts the economic and environmental relief of low operational energy demands, and creates a vibrant new community context. The proximity of the buildings to established commercial and recreational centers, as well as the creation of new community and retail spaces in their ground levels, further reduces anticipated lifetime carbon emissions by lessening occupants’ needs for automobile transportation to access amenities, services, and workplaces. This pedestrian-scale model for neighborhood design not only takes advantage of previously existing walkable conditions, but also introduces new ones.
The completed structures are thermal bridge-free and target Passive House airtightness metrics. The roofline’s geometry, while striking to behold, also serves as a “solar mountain” angled optimally for the future installation of photovoltaic panels.
As the first project completed to advance the West End Neighborhood Master Plan, The West End Apartments set the precedent for an inclusive, diverse, and lively neighborhood focused on high-performance design and high quality of living. They perpetuate the area’s longstanding accessibility and livability and encourage further development of walkable destinations and infrastructure through the infusion of a new population ready to use them.

