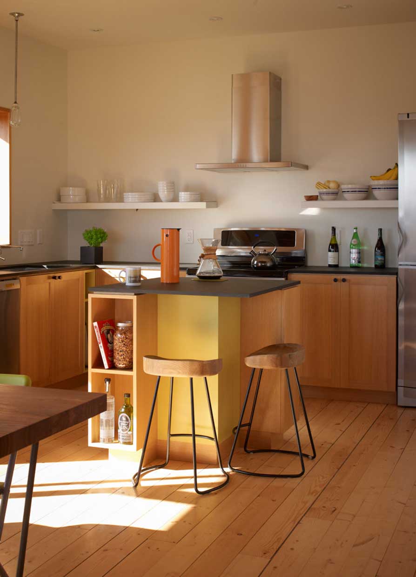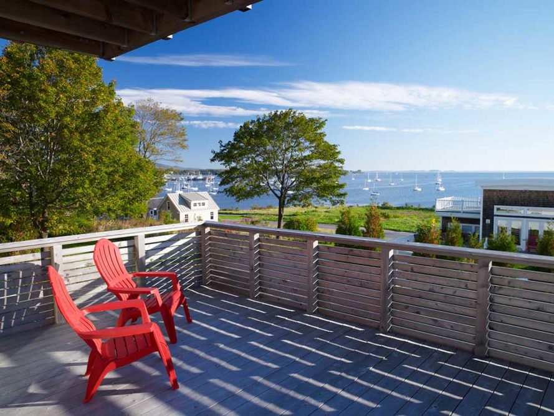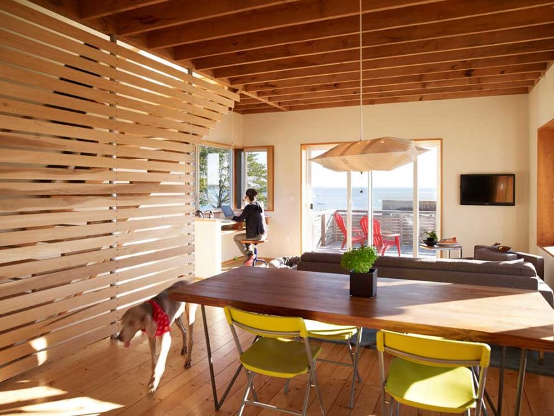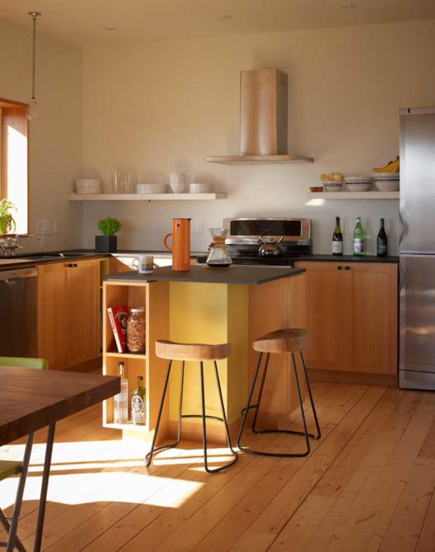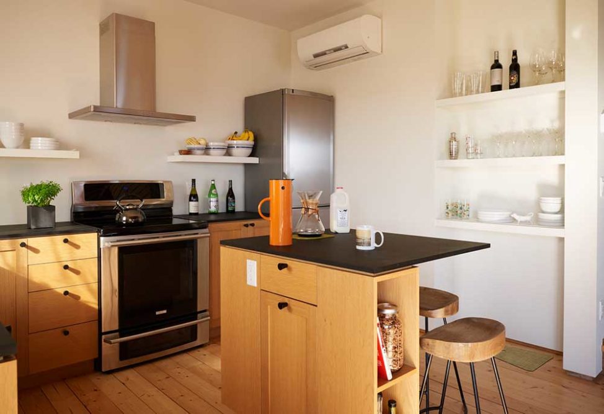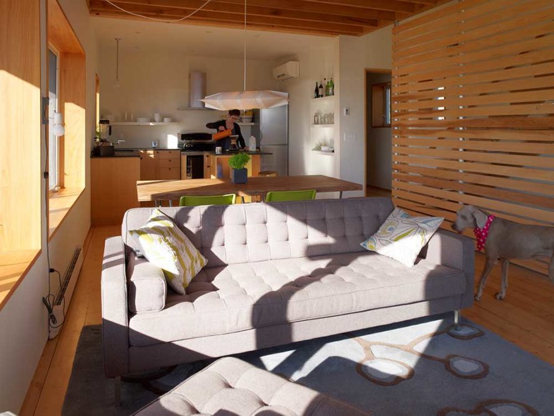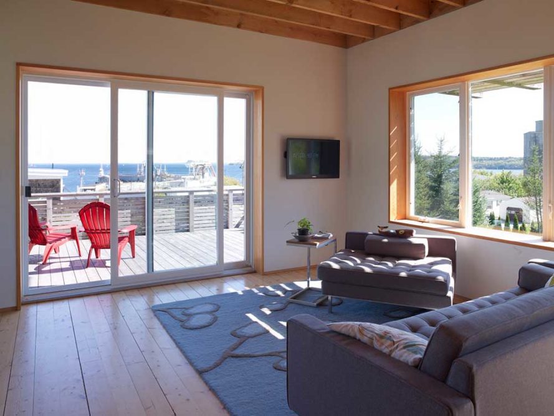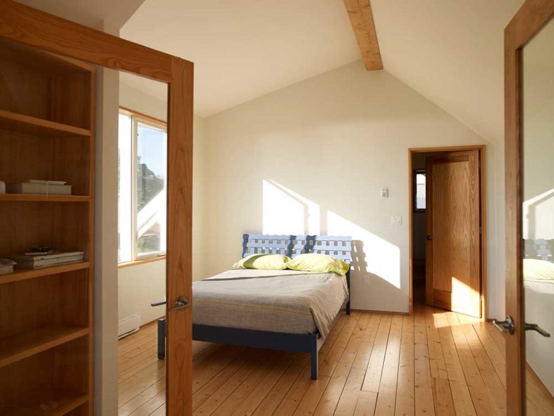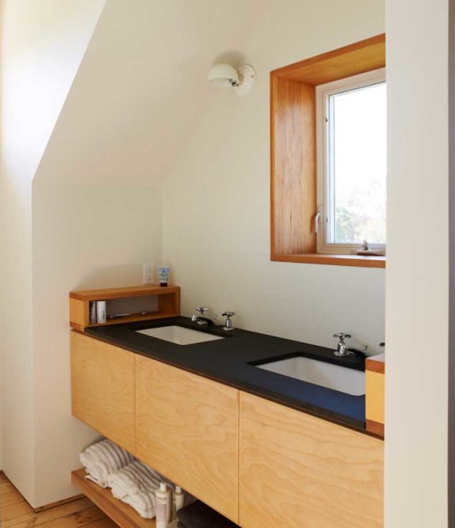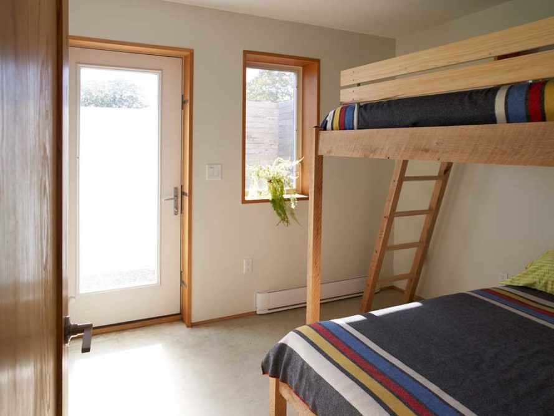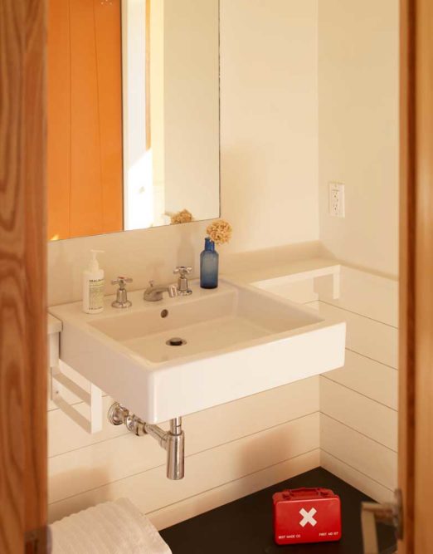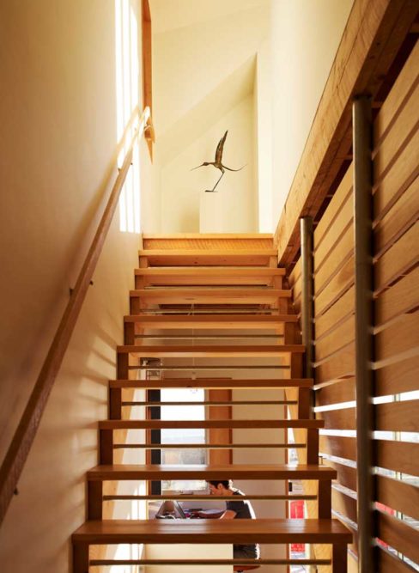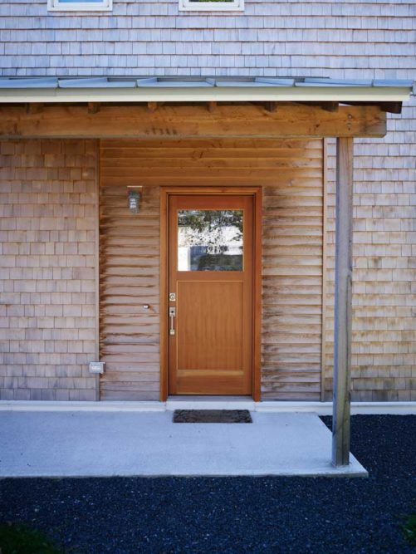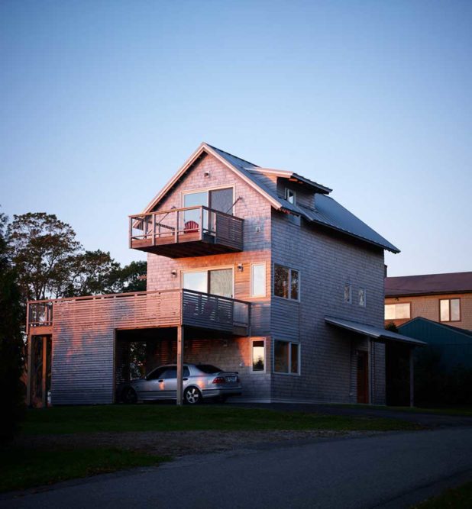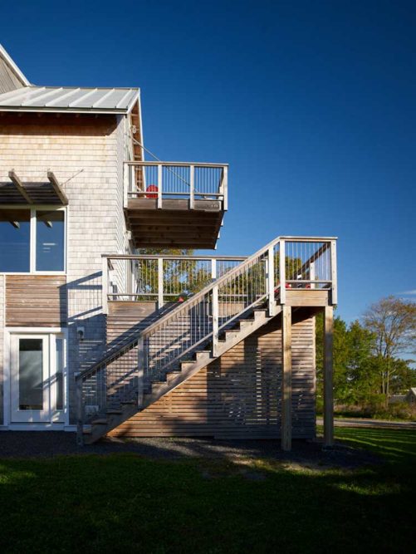Context
Our clients were “from away,” but they were in love with everything Maine has to offer. They wanted to create an in-town office and home suitable for extended vacations to Maine’s coastal Rockland area, with two separate offices and opportunities to enjoy the views and sun from as many angles as possible. They also wanted to create a low energy or net-zero energy home that would be affordable to build and save them money over the years they’d spend there.
Response
We focused on the panoramic views of Rockland’s working waterfront and historic breakwater lighthouse, aligning the footprint to capture views to the east and winter sun from the south. The compact home respects the neighborhood’s established pattern of small properties in close proximity, offering the owners contemporary amenities that still fit into the street pattern.
The home has no basement, and fits guest rooms, storage, and services on the first floor. The second floor includes open plan living spaces that allow them to entertain guests, and there’s a workspace and bedroom on the top floor.
Exterior doors and decks facing east frame views of the Rockland Breakwater and Penobscot Bay. Large south-facing windows capture winter sun, and can be protected from summer sun by exterior slats. A carport structure doubles as a large second floor deck, and a balcony suspended from the third floor has a Crow’s Nest perch for two with a 270-degree view.

