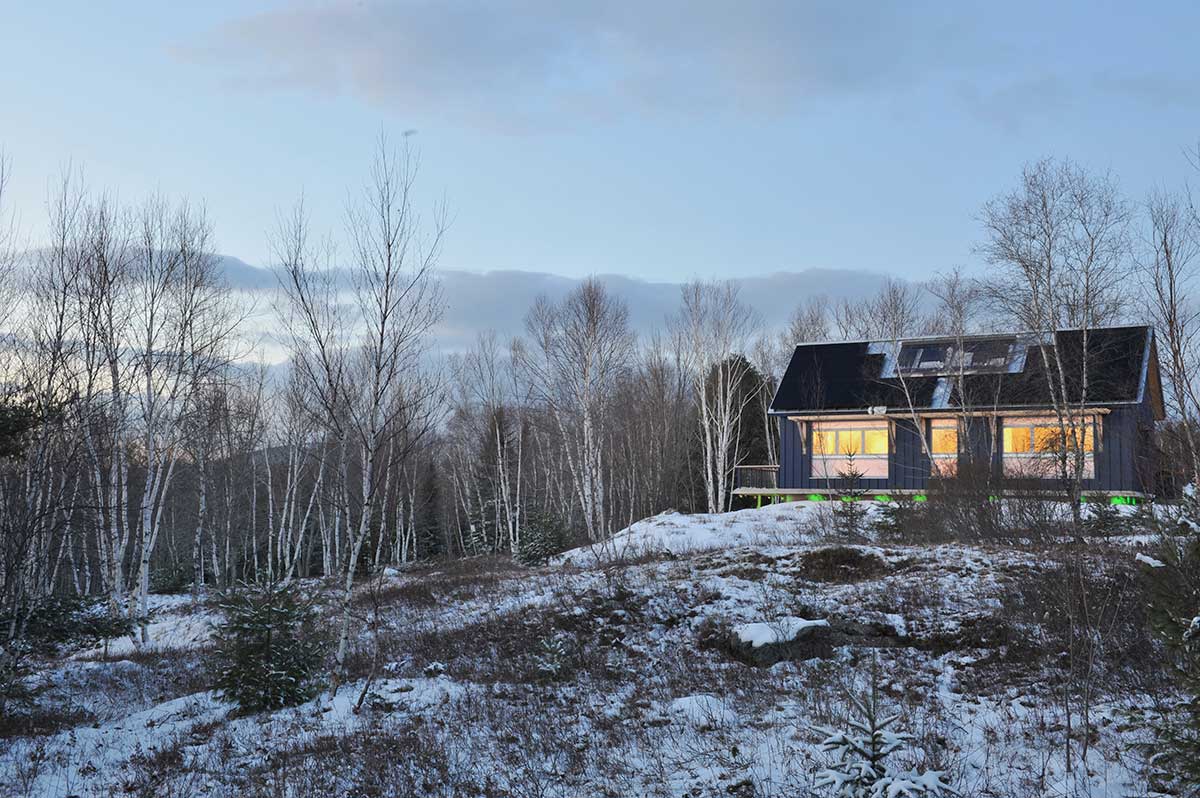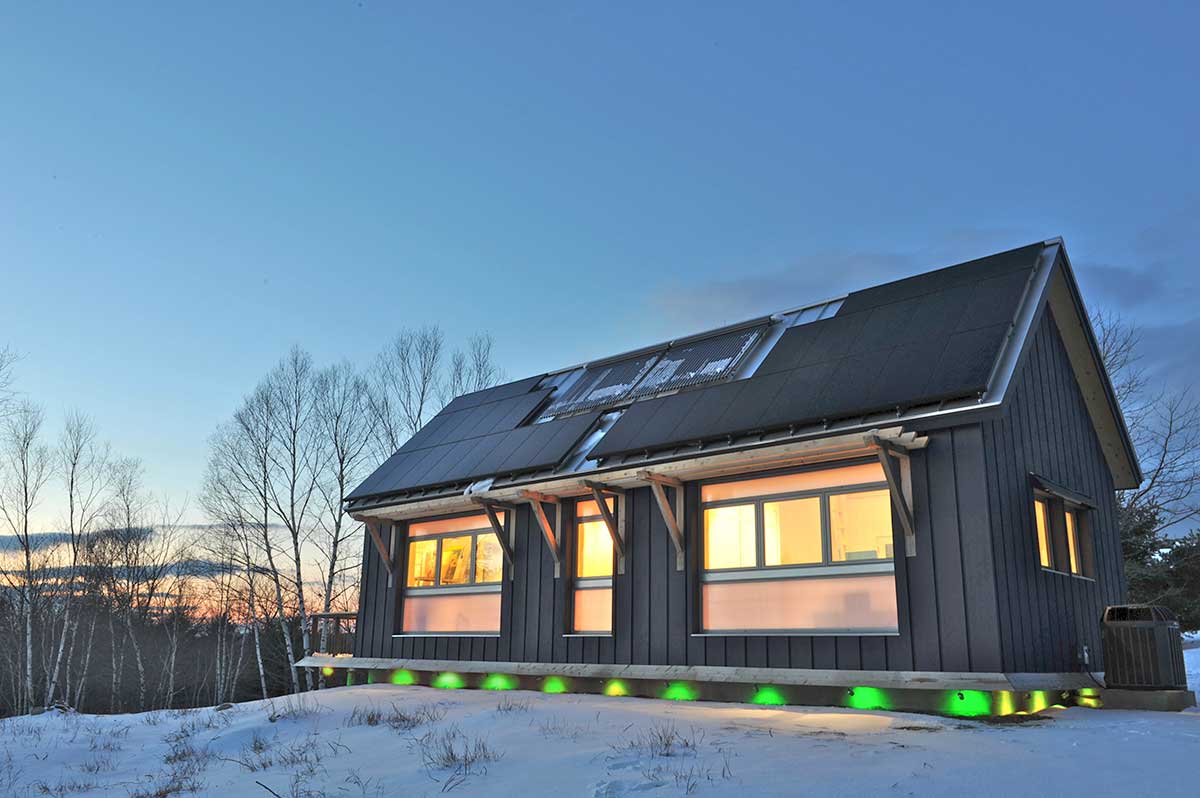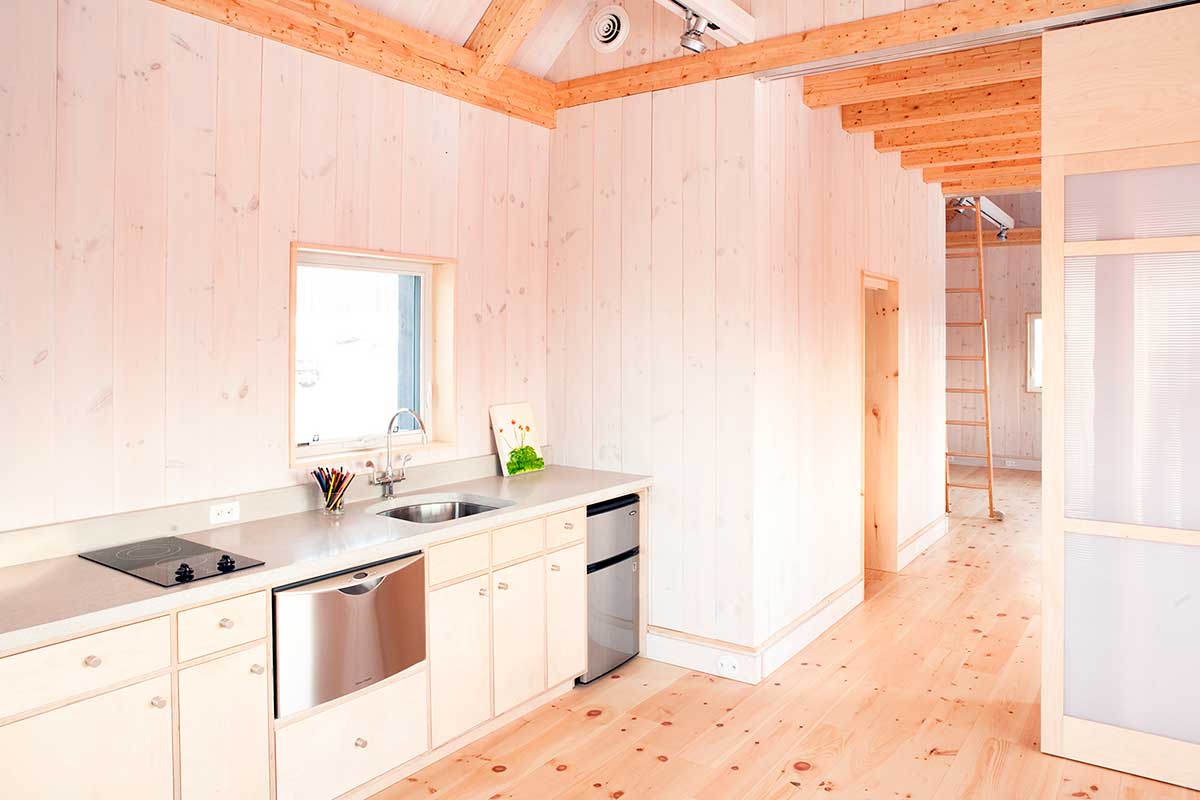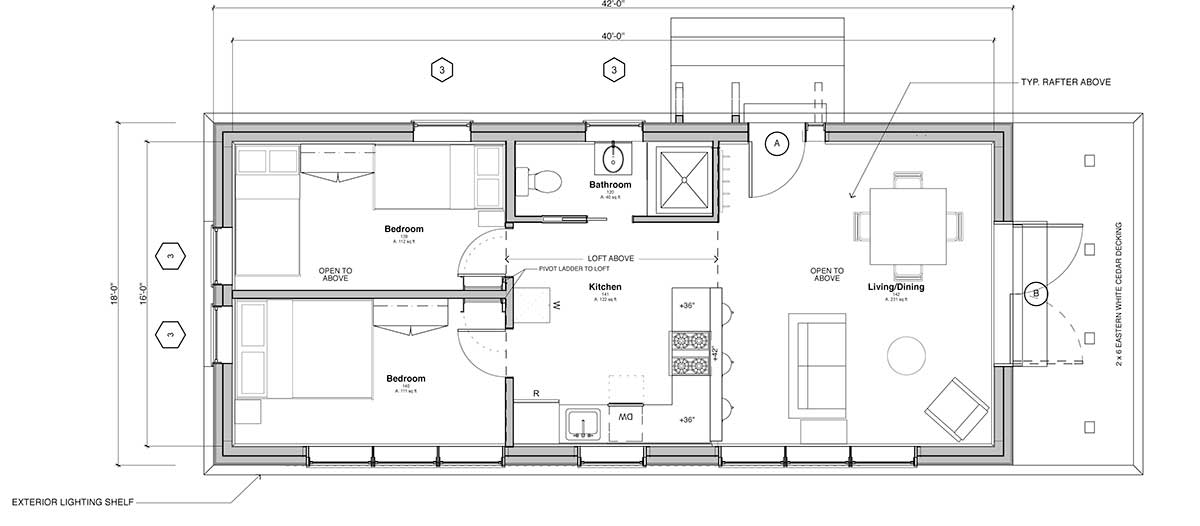Context
The BrightBuilt Barn is a green geek’s dream: a radical attempt to see what’s possible at the outer limits of sustainable design. A visionary client asked us to create an ultra-green, offsite fabricated net-zero building that can be adapted and replicated over time for other homeowners. We reached for our spreadsheets and called on our partners.
BrightBuilt Barn was the practical outcome of an in-depth collaboration between Kaplan Thompson Architects, Bensonwood Homes, ReVision Energy, and an impressive bench of Maine’s top green engineers and professionals. We wanted to create a high performance, energy efficient, affordable, and beautiful model home. It was an ambitious problem to solve, but that’s exactly why we were so excited.
Response
We’re really proud of BrightBuilt Barn. Even before it was finished, it generated a huge amount of buzz from news media like New York Times, NPR, and Treehugger, and it was featured in Maine Home + Design magazine. It won the US Green Building Council’s LEED for Homes Award for Innovation in 2009.
It’s a net-zero home—it generates all the electrical and heat energy it needs. BrightBuilt Barn generates more energy than it can use, and so it’s able to send the excess energy back into the local energy grid. Solar panels and solar thermal tubes provide free energy for the home, which doesn’t need a furnace. We used wood from within 250 miles of the site, and recycled, low toxicity, and minimally wasteful materials and construction techniques.
One of the coolest things about the BrightBuilt Barn is that you can actually see it working. You can track the building’s energy performance in two ways. First, LED lights around the building’s perimeter change colors based on how much energy it’s producing or consuming. Second, a series of meters show its real-time energy use, including how much energy has been produced versus used, how many trees could be planted to equal the savings in CO2 emissions, and how many homes the barn could power with the energy it produces. We’ve been able to watch the home repay the carbon debt it incurred during construction and become a force for good in its environment.














