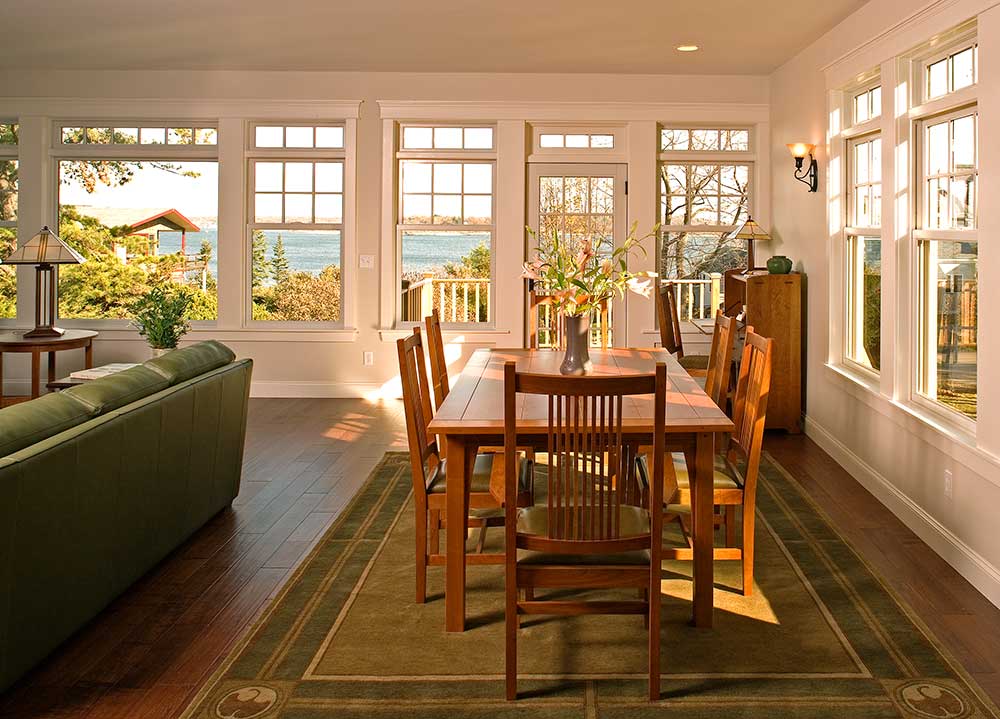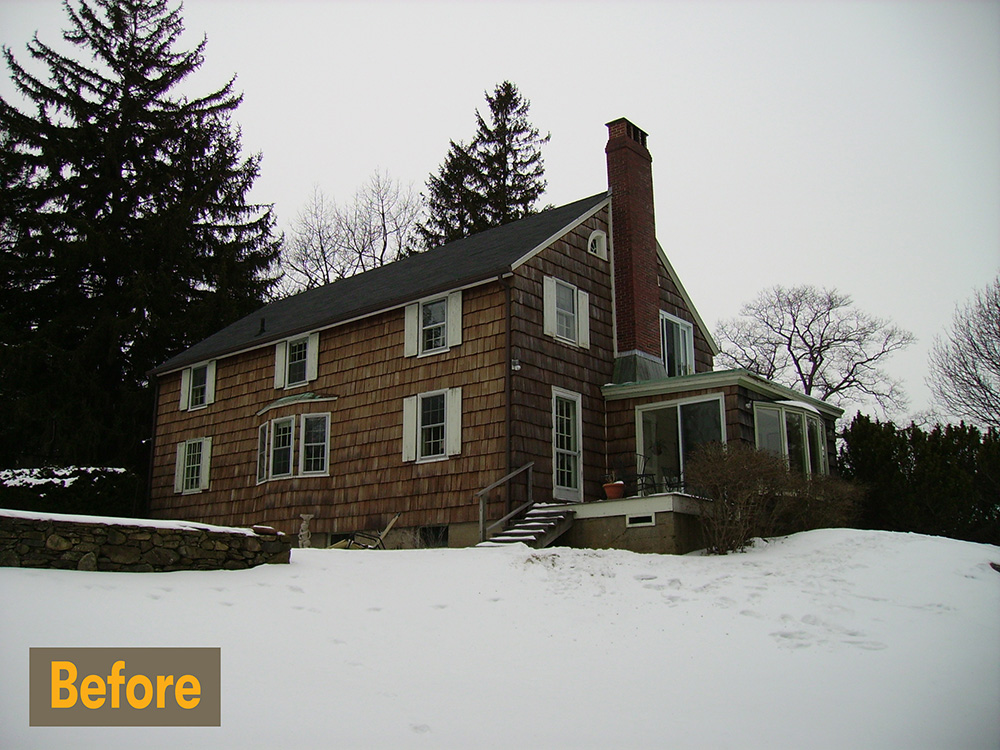Context
Nestled into an exclusive, intimate neighborhood in Maine’s Cape Elizabeth, the original home was old and neglected. The new owners planned to tear it down to its foundation and rebuild, but they were limited to the existing footprint and volume. How could we build something completely new in the footprint we’d been given, maximizing space, and make the most of the site’s incredible ocean views?
Response
The owners presented the idea of a “boat form,” which would allow us to work with the site’s proportions and the way it faced the water. Many of the home’s design elements mimic a tallship, especially its peaked, wooden ceilings that intersect at sharp angles and open into stunning views of the ocean.
The top floor features a sensational party room, just below the cupola, masquerading as a captain’s bow at the prow of a ship. The views from this special spot carry deep into Casco Bay and its islands.
The new home rises three stories above its base, exceeding the volume of the old cottage by just under the maximum allowable 30%. The lower level is completely opened up, allowing water views deep into the space from every vantage point. A drive-through garage makes the most of this tight site. It’s a welcome addition to the neighborhood and a perfect fit for this oceanside community.














