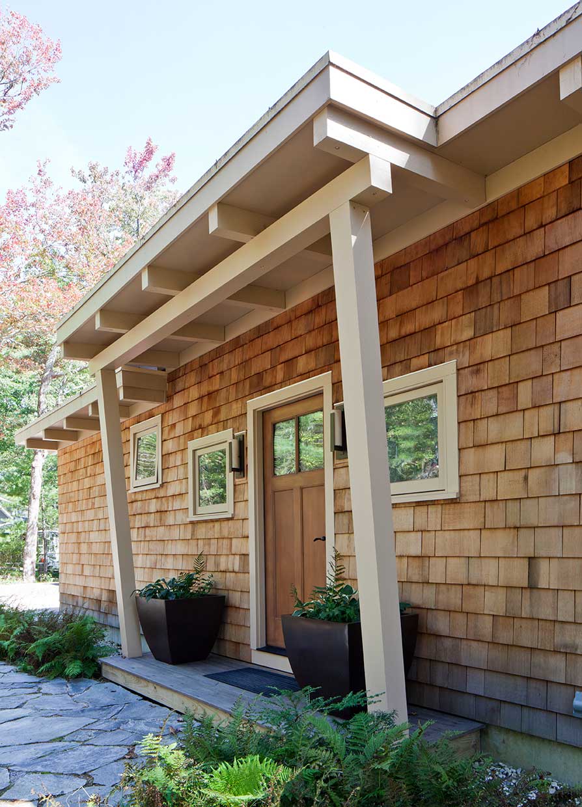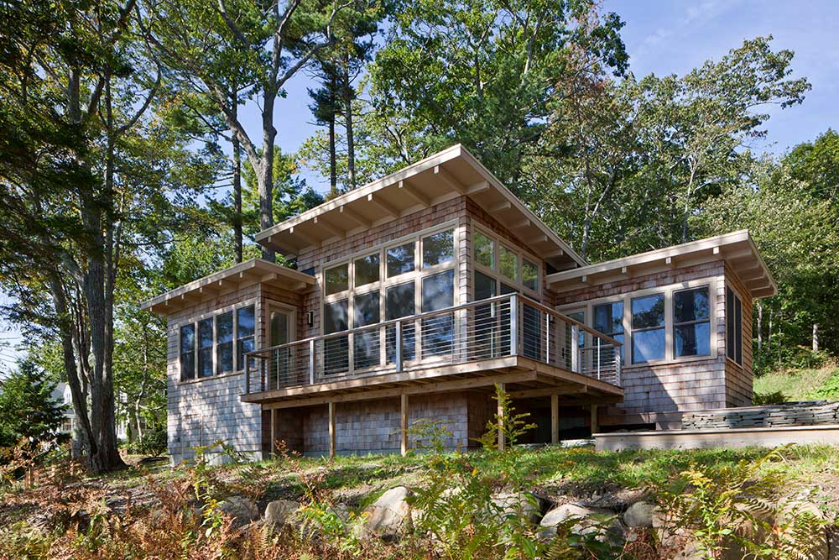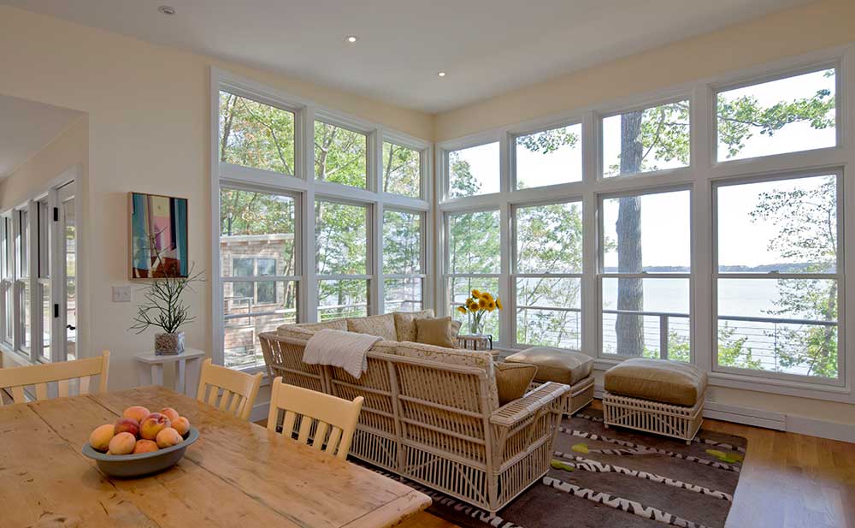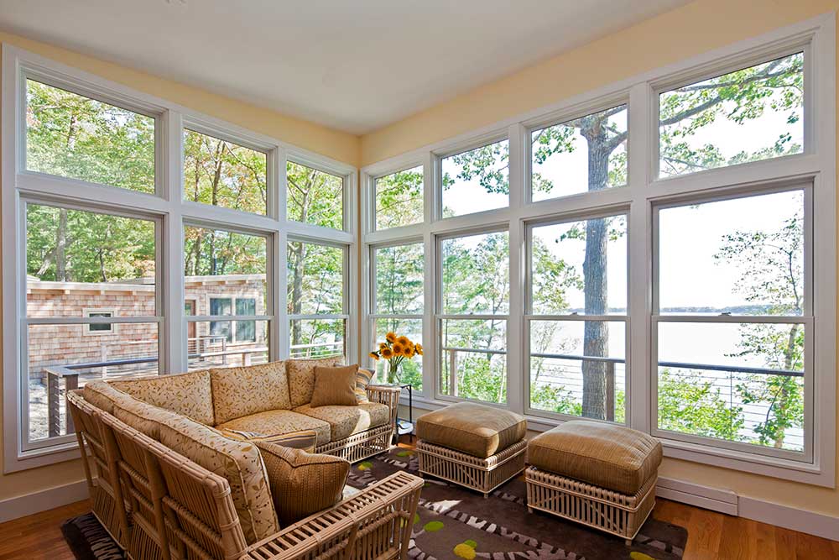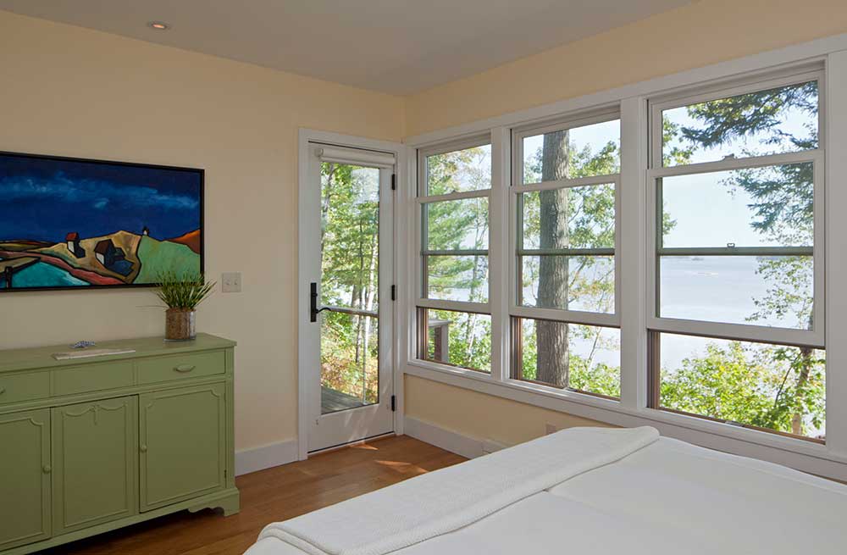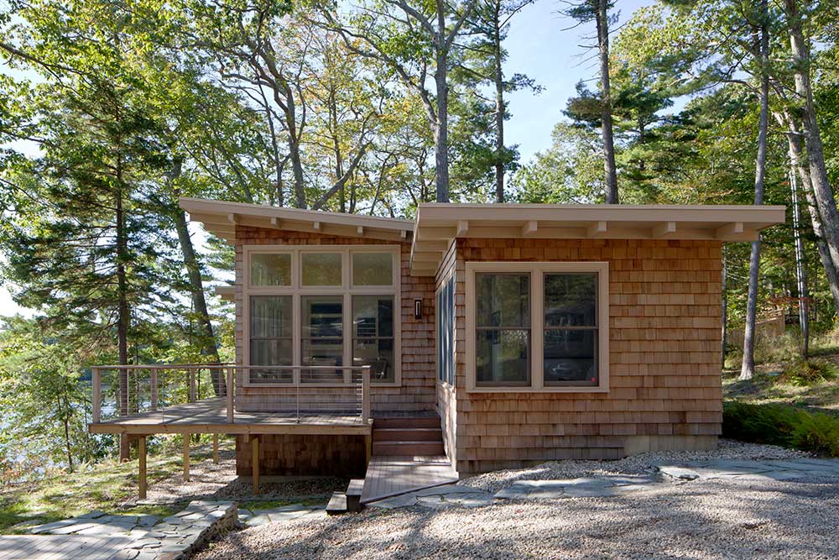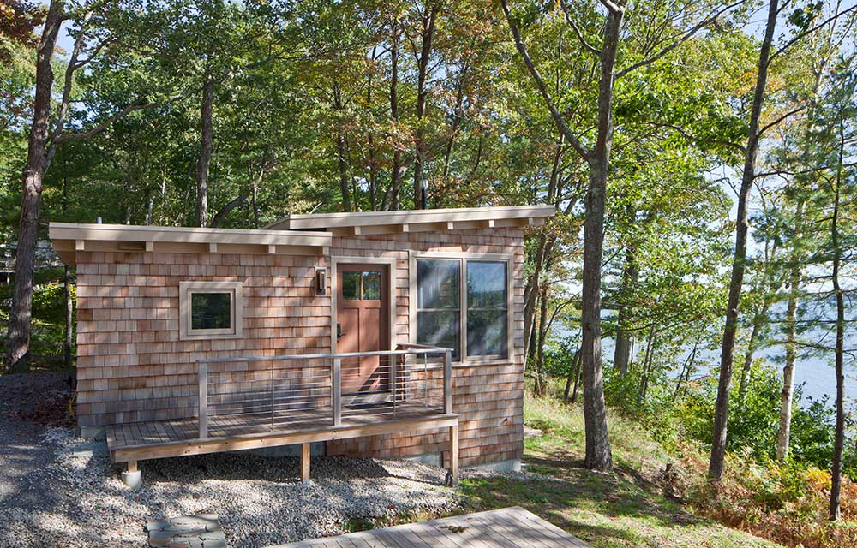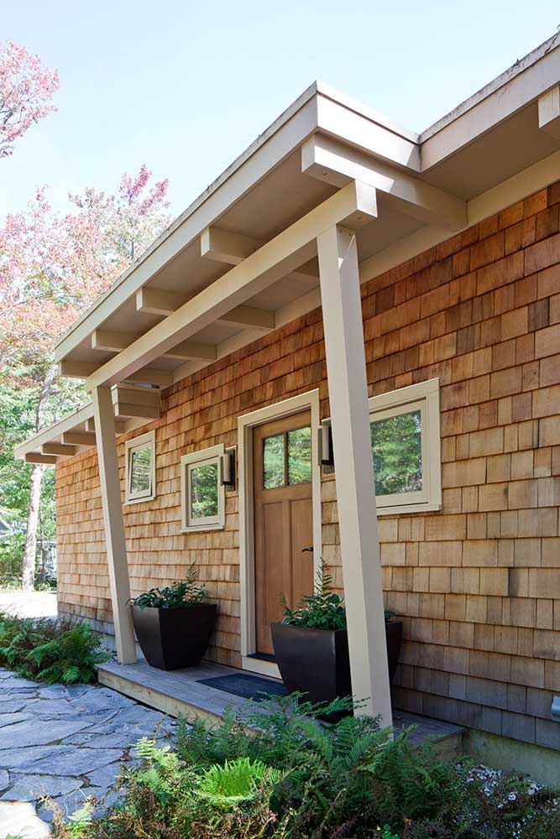Context
A dilapidated one-bedroom structure with delightful views of Casco Bay offered lots of possibilities, but the existing building was built before modern shoreland protection rules. We knew we’d need to be extra mindful of the how the new home would use the available space and still respect the environmental constraints. Set on a sheltered cove, the owners wanted a new home that melted into the surrounding trees and made the most of its ocean views.
Response
Daybreak Cottages made the most of its available space, which we measured to a fraction of a cubic foot. We worked to create as much volume as possible, concentrating on a spacious central living room graced by broad, high windows and a lofty “cathedral” ceiling floating above exposed beams. A large wrap-around porch hovers in the trees, extending out above the hillside below and offering a space to float above the water.
All the other rooms are contained within a required low-ceiling perimeter zone, ensuring the home’s compliance with strict floor area and volume limitations. The efficient layout doesn’t compromise on beauty, and it allows all major spaces to enjoy spectacular water views.

