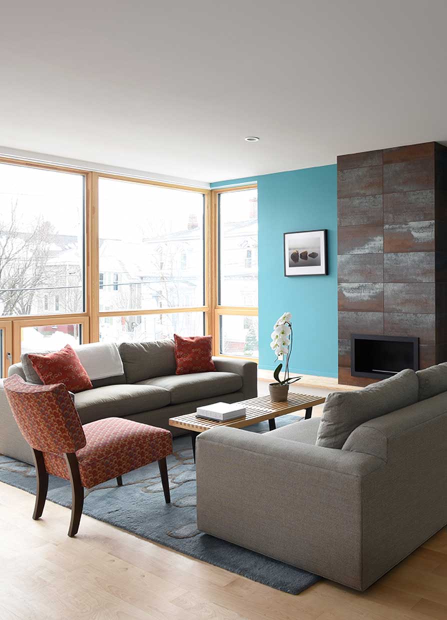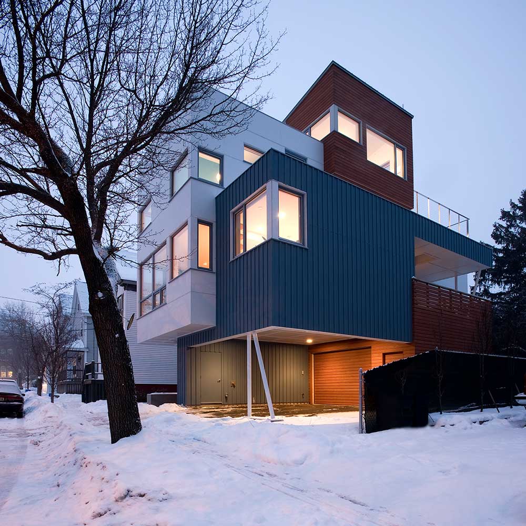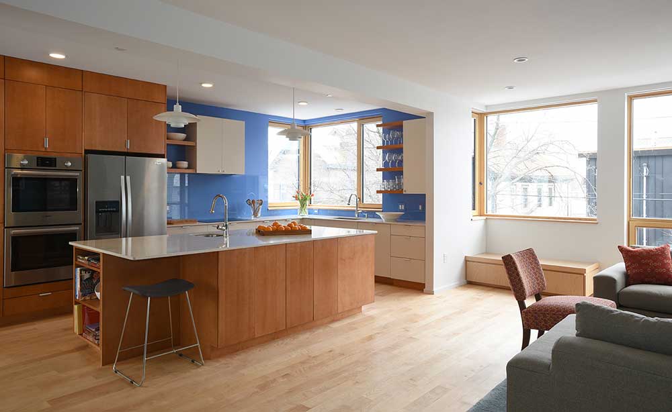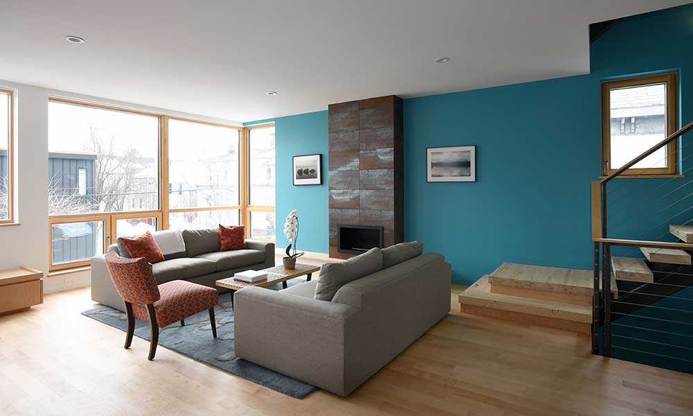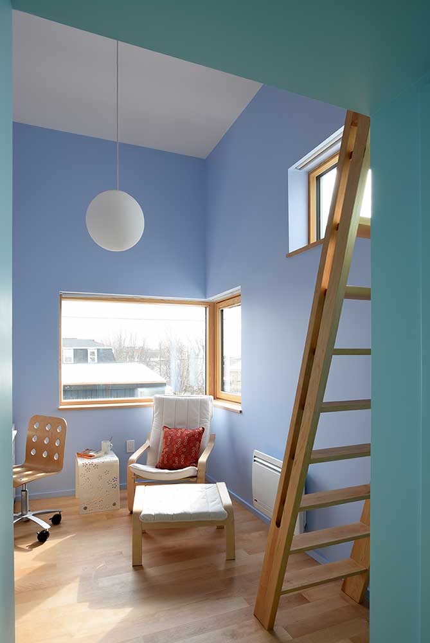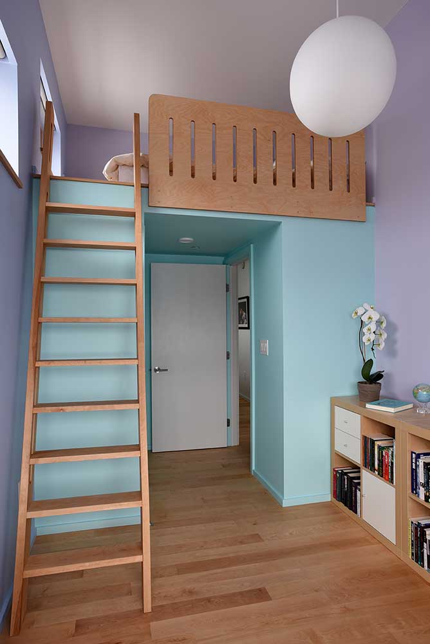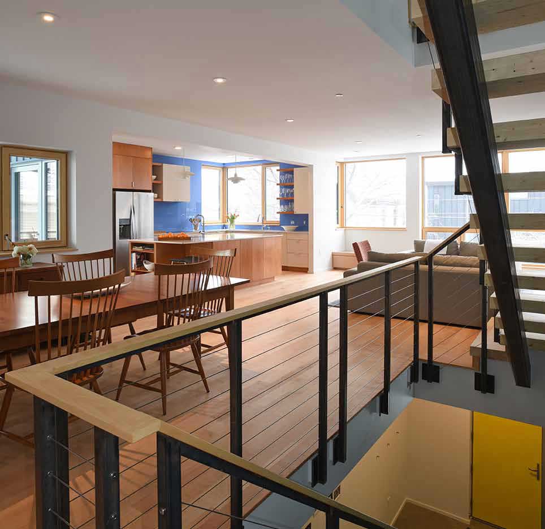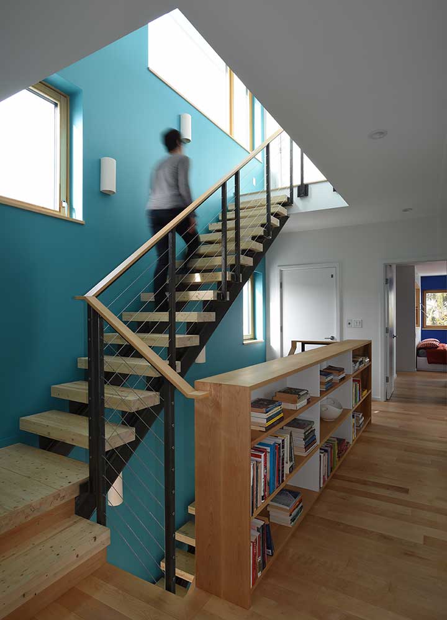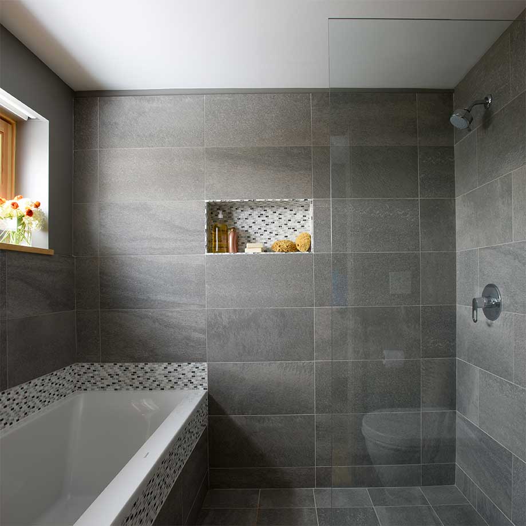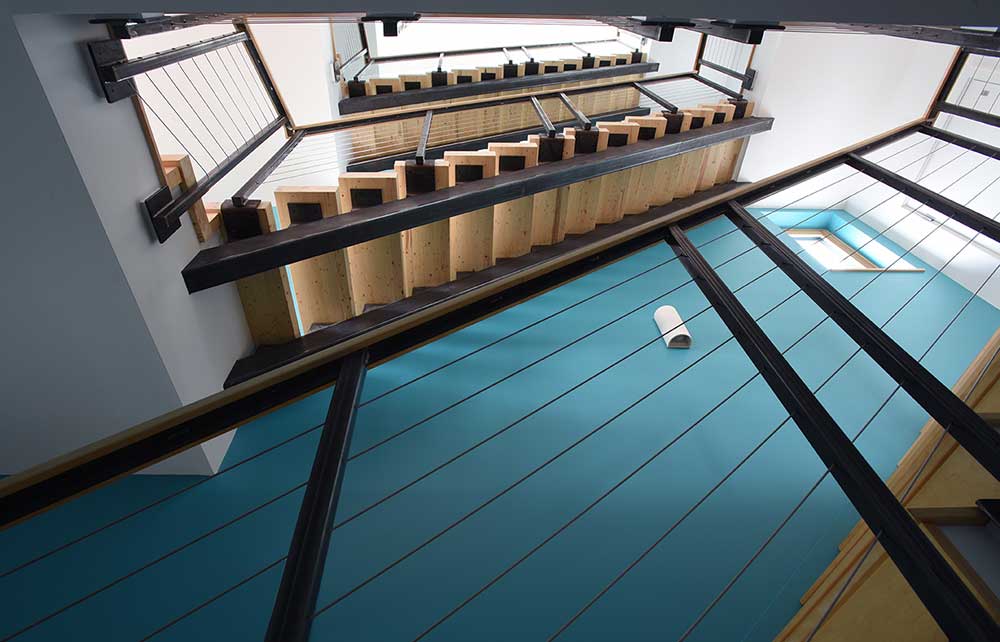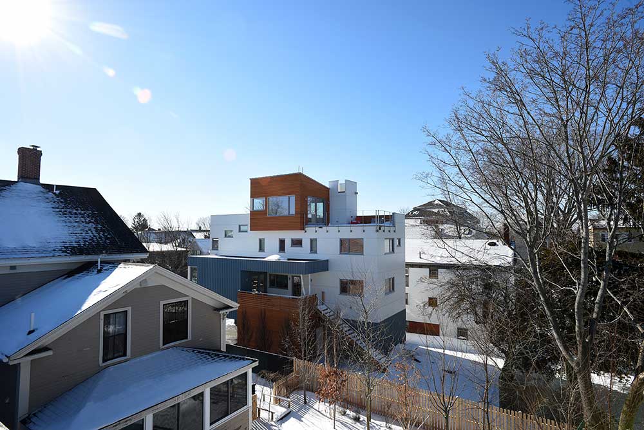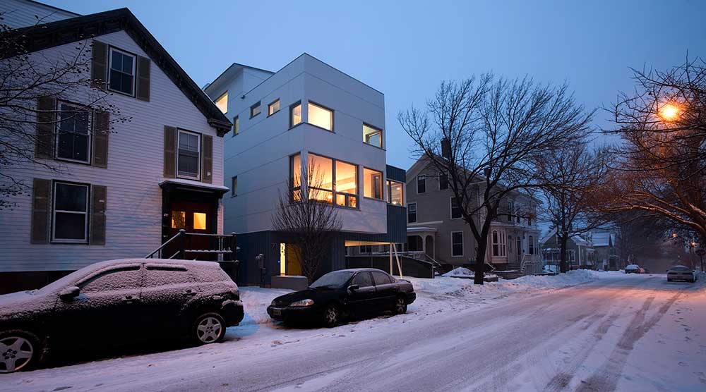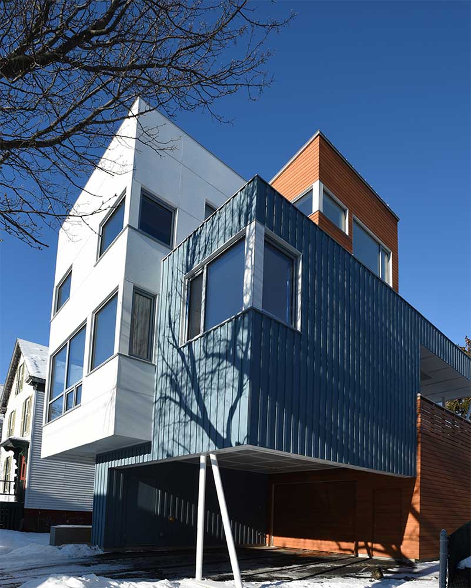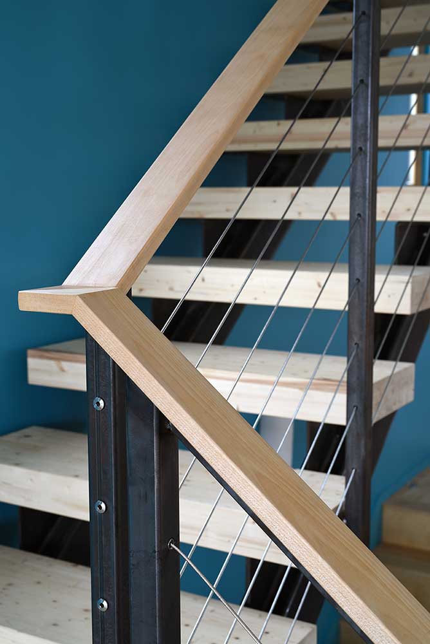Context
Hoping to spend less time in their cars, a family decided to make the transition from their spacious, wooded Cumberland, Maine surroundings to downtown Portland. They wanted open, family living but were challenged by one of the few remaining in-town Portland lots, a very narrow strip of land with setback limits on every side and regulatory design constraints.
The location is ideal for a family who wants to live in a city but not feel disconnected from the natural world: it’s less than two blocks from the park, with beach and water access, and also walkable to downtown Portland. They hoped to build a new home that could reach net zero energy, feel peaceful in the midst of the city, and be tall enough to offer views of Casco Bay.
Response
The new home is four stories high, tall enough to enjoy views over the many adjacent rooftops, with 270-degree views of the ocean and islands beyond from a skyroom and deck. Contemporary volumes interlock to create a voluminous main living area that seems to float above the recessed parking garage and driveway. The top floor is a “shifted box” clad in wood, reached by a series of open staircases made of natural wood and steel cables.
East End 270 generates all of its own energy from 12kW of solar power from photovoltaic panels. Large windows capture the light and bring it down to lower levels, and smaller openings allow the family privacy on their busy city block. The building was designed to maximize natural light, saving energy and requiring very little electrical light use during the day. It’s also capable of achieving net zero energy, and it includes a super-insulated, extremely airtight shell, and high-performance, triple-glazed ventilating windows.

