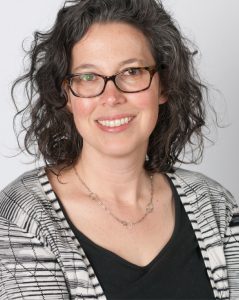Context
A stunning waterfront property in Southern Maine offered views of Mackworth Island, Portland’s East End neighborhood, and the islands and harbors of Casco Bay. The land presented grand opportunities, but the existing structure was antiquated and poorly sited. The client had recently entered Architecture School in preparation for a second career, and she wanted to build something that would do justice to and make the most of its incredible setting. The new building should be sculptural and contemporary, with little maintenance, and highly sustainable.
Response
Inspired by the nearby Maine Audubon Society and the many birds that live in the area, the building’s form conveys movement and flight. A tall stand of trees to the west provides a visual anchor, and dramatic sweeping roofs intersect and provide cover for large windows on the south side of the home, which opens wide to the water. On the other side, naturally rustling Cor-ten and corrugated steel claddings provide dynamic privacy buffers. The master suite on the second floor has a screened porch, and the studio offers long views over the bay.
Falmouth Flyer is deeply sustainable, and LEED Gold certified. It uses strategies such as passive solar, increased insulation, high-performing windows and doors, reliable ventilation systems and airtight construction. We were able to increase comfort, reduce the size of a traditional mechanical system, and significantly reduce heating and cooling costs. Light shelves bounce natural sunlight deep into the house, protecting the house from overheating and allowing the owner to keep the lights off all day. The project kept site disturbance to a minimum, and used native, drought-tolerant plants, including blueberry sod, to reduce the amount of water-thirsty grass needed and protect natural drainage patterns.













