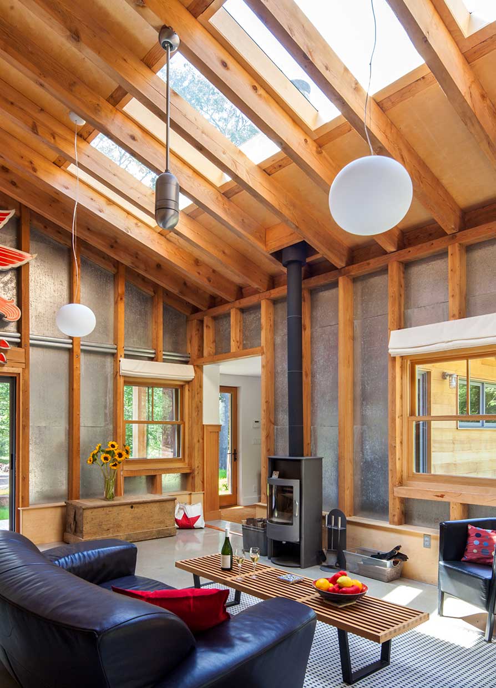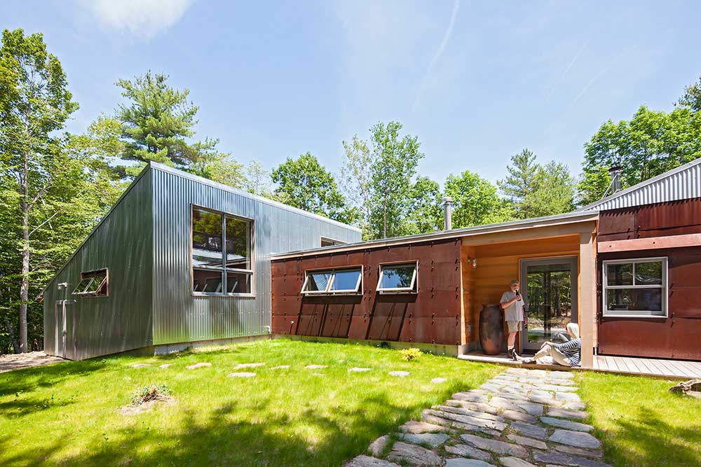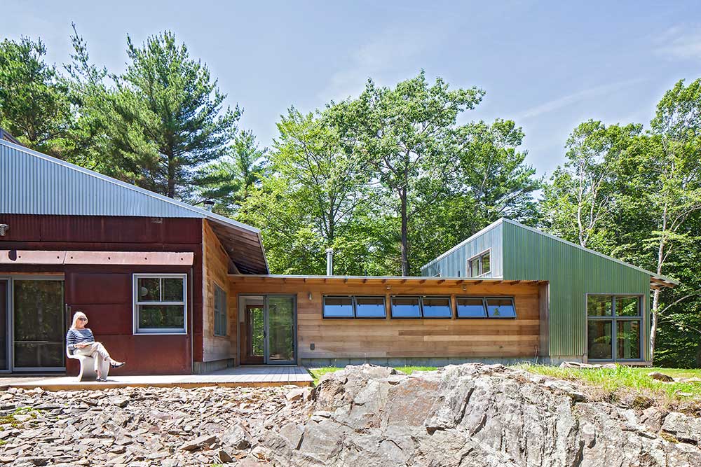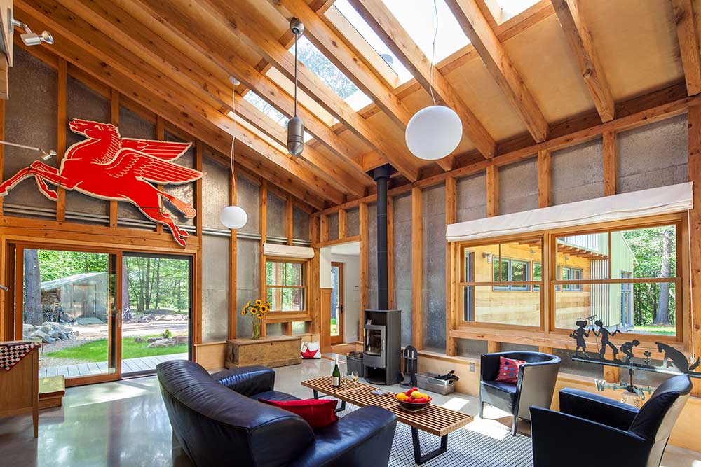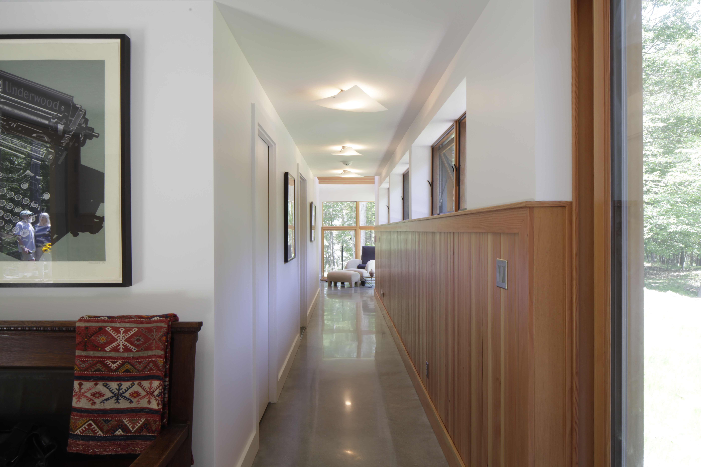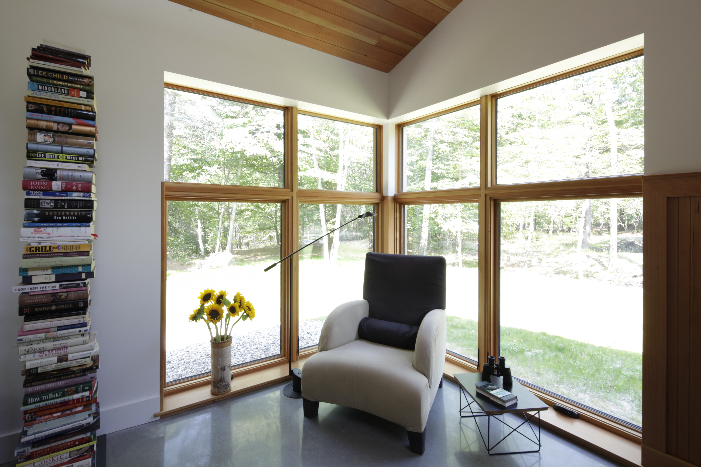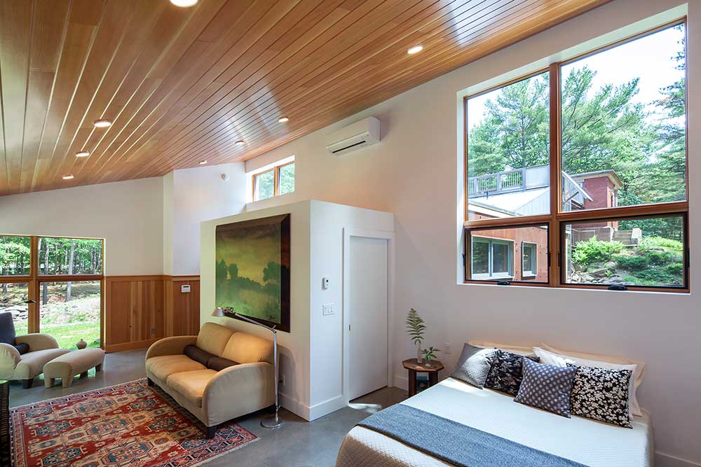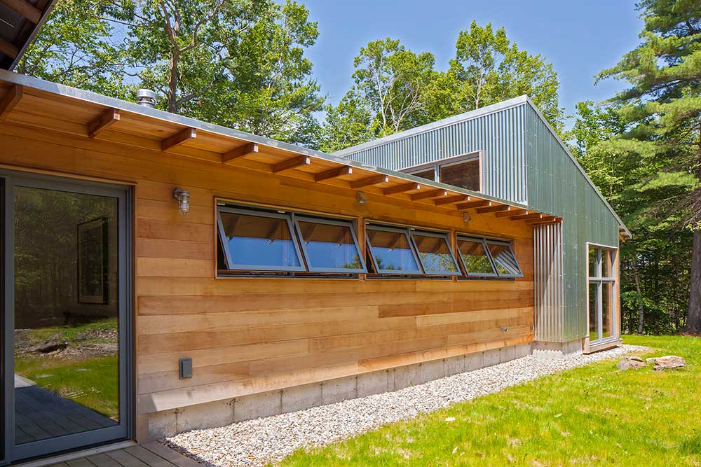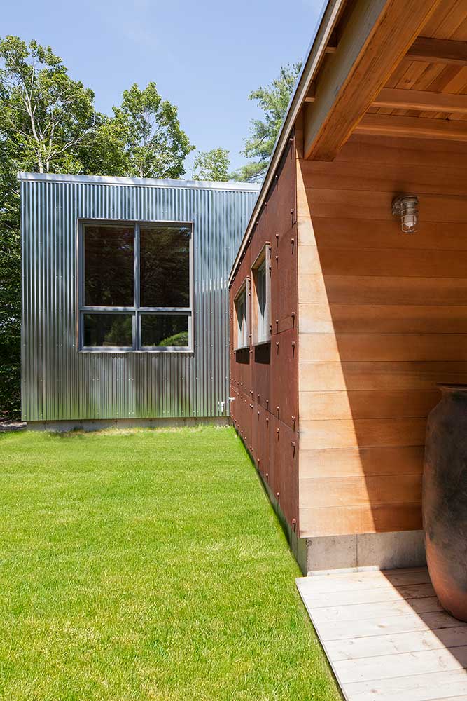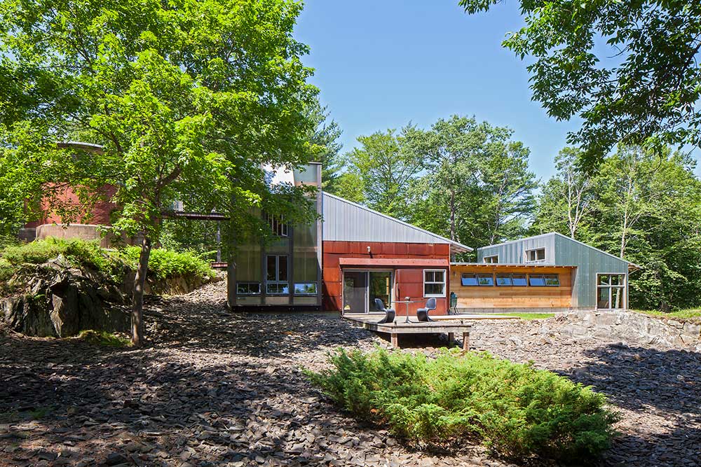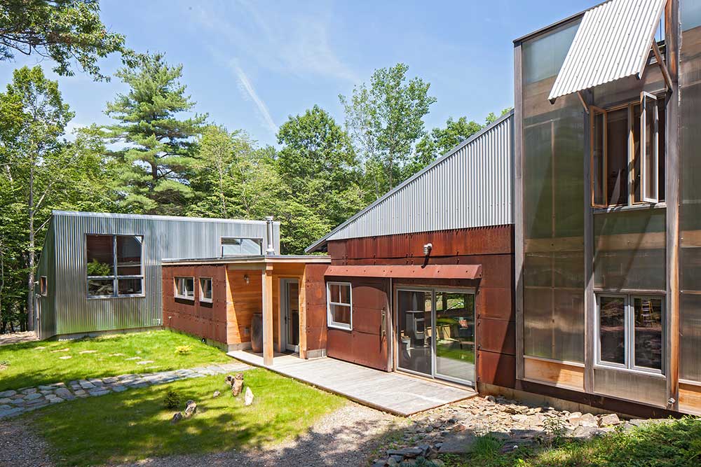Context
You can reach Great Diamond Island by ferry in thirty minutes from Portland, but it feels like you’ve landed on another planet. Our clients wanted a home out there that felt completely unique. They searched for the right piece of land for six years before landing on a strange, challenging, inspiring spot—an old US Army Artillery installation overlooking a rock quarry. Instead of positioning the home on the cove to exploit water views, the couple perched their home farther inland.
For the original home, Phil Kaplan, with his previous firm, served as project architect. They built a sustainable, innovative home clad in CorTen steel (a naturally oxidizing metal that develops a rust-like patina) saltwater-treated galvanized steel, and heavy-duty polycarbonate Polygal exterior wall sheathing that allows light to shine through from the inside, illuminating the home at night so it glows gently. We were hired to design an addition 14 years later.
Response
The addition added a vaulted primary suite and storage functions to the original structure, connected by a protected entry. This entry affords direct access to the rear dock, which protrudes into the quarry beyond. The primary suite takes cues from the original form, mimicking the shed roof, while a flat-roofed connector joins the two. The addition is clad in the same three original sidings—CorTen steel, corrugated metal, and natural cedar—in complementary, interlocking configurations. Expansive glass connects the new bedroom to the quarry in dramatic fashion.
The unusual patch of land also included a 1905 fire commander’s station, a center for gun batteries during the Spanish-American War and both World Wars and listed as a historical artifact. This element, which was transformed into a funky guest room, was integrated into the bold design of the main home and informed the new addition, using the same spirit of creative design, innovation, and sustainability that has guided this project since its inception.

