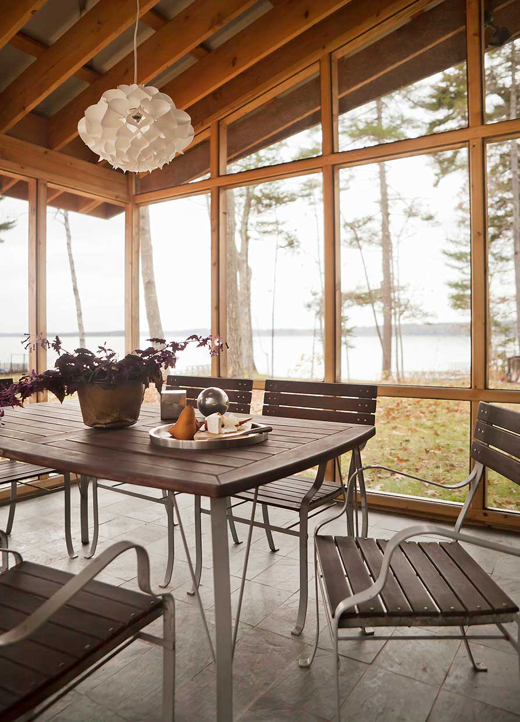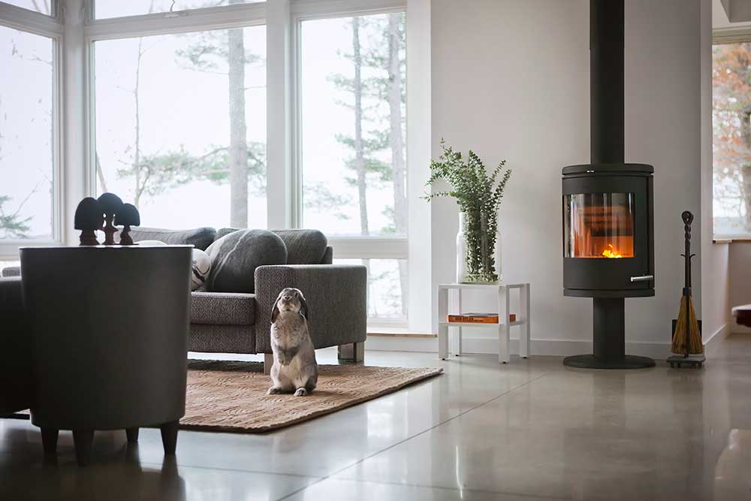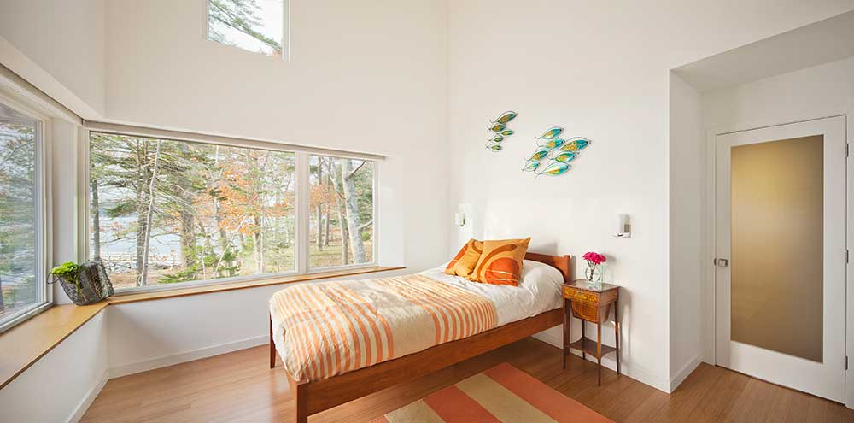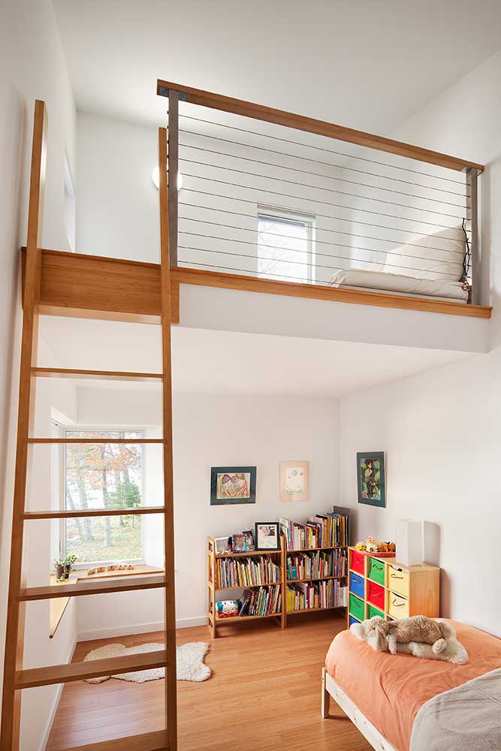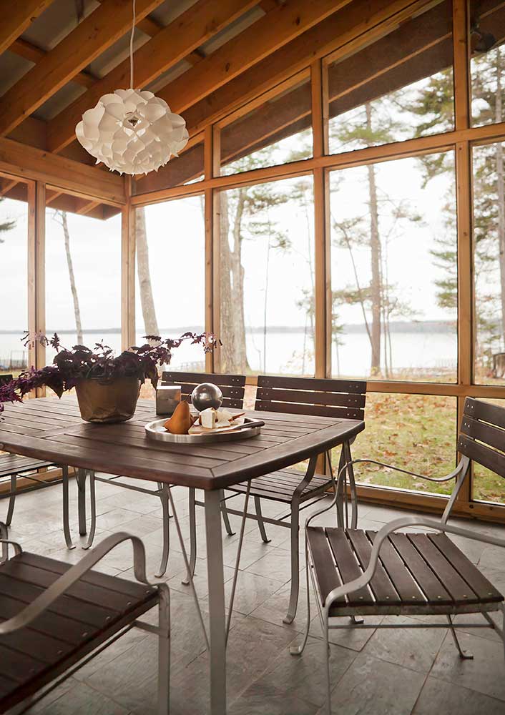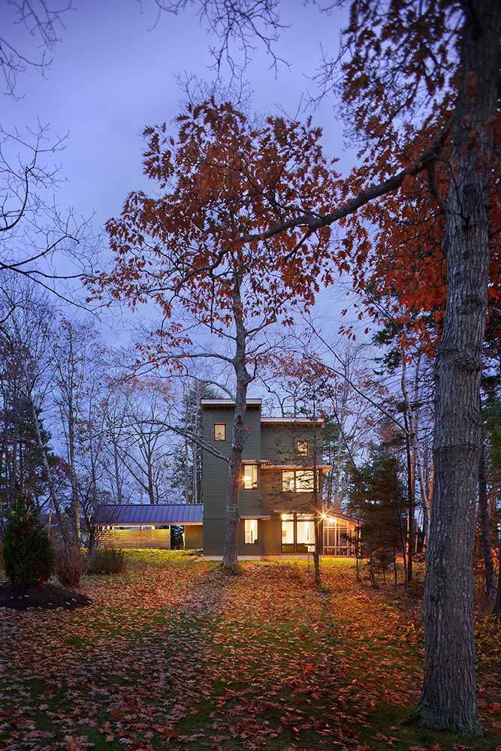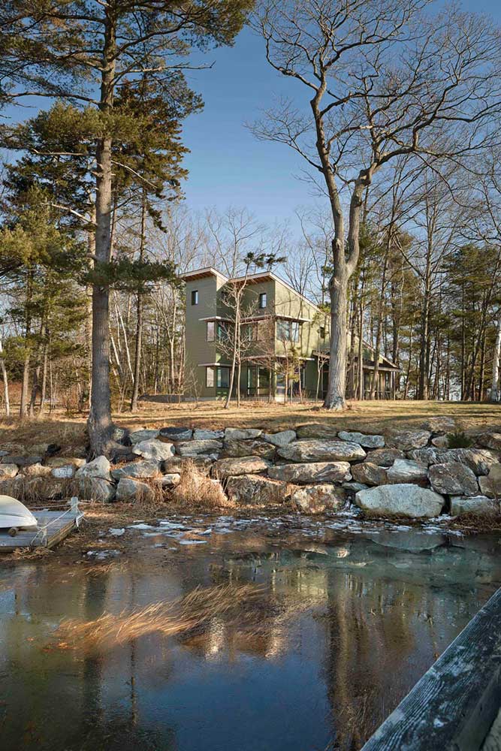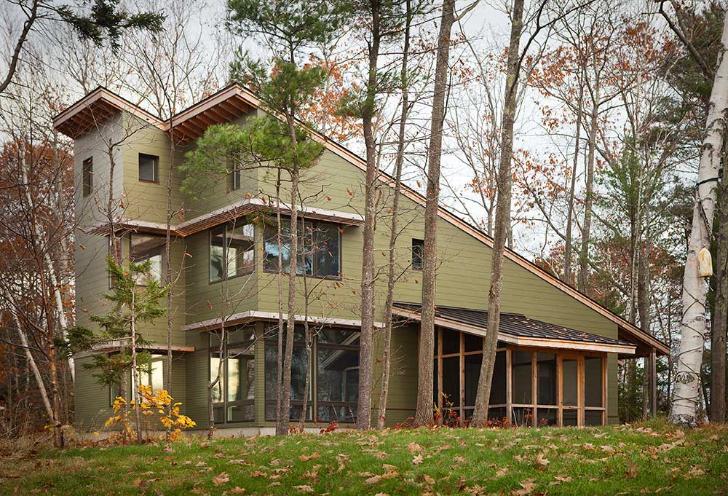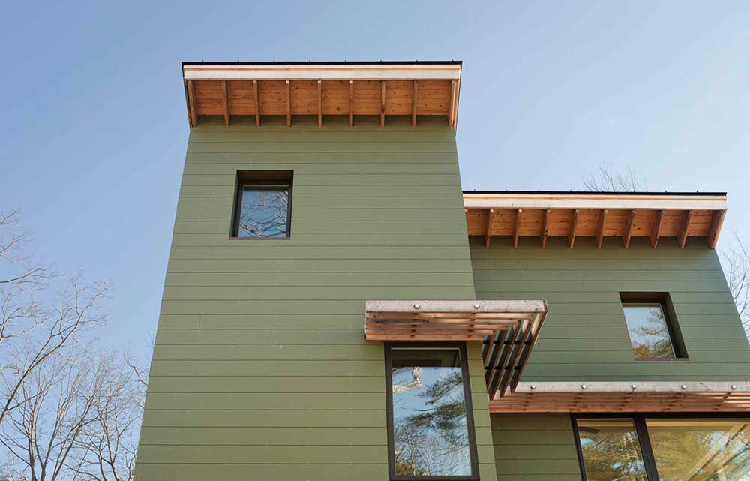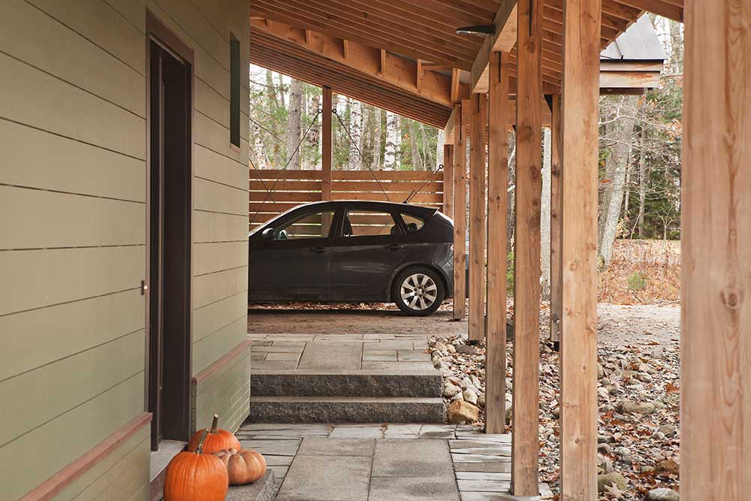Context
The owners of a coastal property sought to build a new home that would sit perfectly alongside an existing cottage on the property where they had enjoyed the Freeport waterfront for many years. They wanted a beautiful, practical, and deeply sustainable home that would provide a distinctly modern flavor to their eclectic oceanfront neighborhood.
We knew it would be important to choose materials with low toxicity and extreme durability so they could withstand the harsh coastal environment. The owners wanted to minimize disruptions to the construction site, reduce their reliance on mechanical systems for heating and cooling, and save on construction costs in the short term and operating costs in the long term.
Response
A single compact form rises dramatically and opens toward the ocean. Generous porches present a welcoming entry toward the street, existing in harmony with the neighboring structures. Corner windows are placed just right to capture spectacular coastal views and ensure privacy. Along the sides of the home, deep set, triple-glazed windows and slatted exterior sunshades keep the house cool in summer and make the most of the winter sun.
We reduced the home’s mechanical systems to a single zone radiant slab with touch-up heat in bathrooms. This brought costs of construction down considerably, and it will provide significant energy savings over the life of the building. A solar hot water system provides over 60% of the family’s water heating needs, and the house is expected to use just a few hundred gallons of propane each year for heat. The house was built beautifully by Monaghan Woodworks of Portland.

