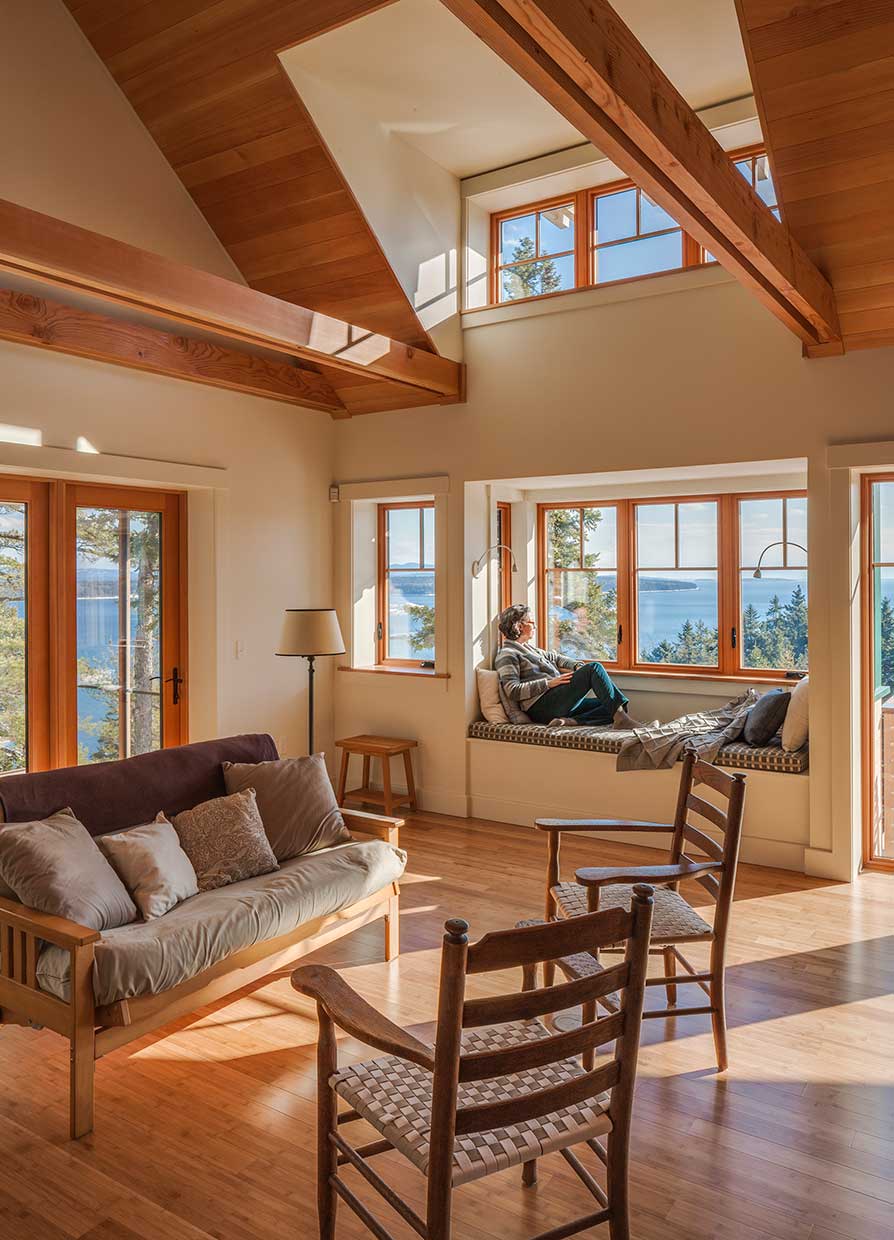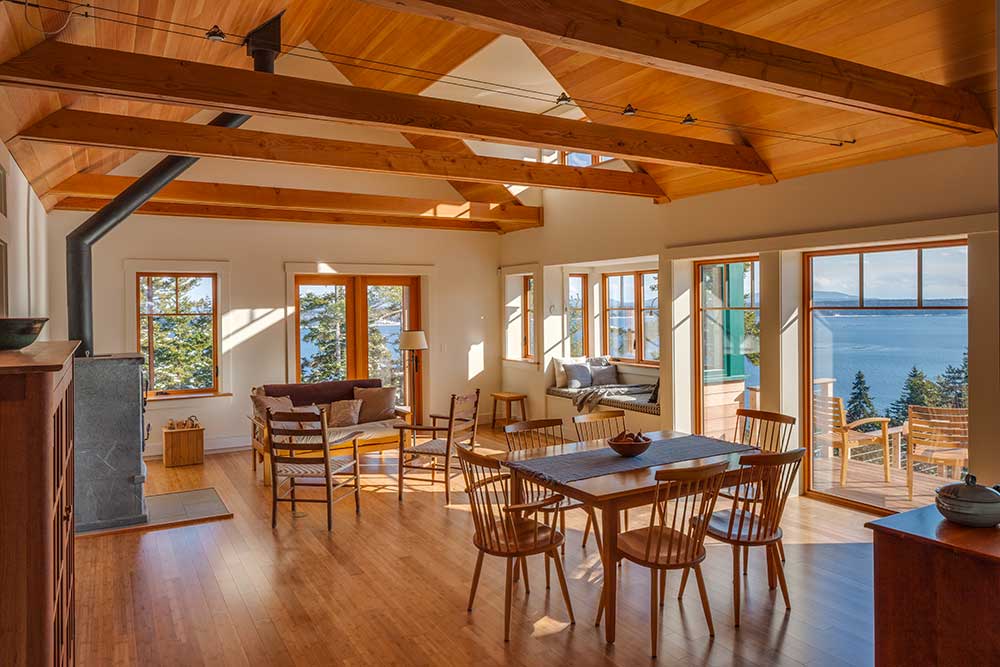Context
After spending ten years camping on this property, the family knew all the intricacies of its deeply wooded areas and rocky bluffs. They built their home on this land they loved, a secluded perch on a former granite quarry in East Blue Hill, Maine. They chose a quiet spot with a stunning natural view path through trees to the water.
The family wanted their new home to protect as much of the existing ledge as possible. All building materials had to be low toxicity, including the adhesives and sealants used to make the home airtight. The goal was a net zero energy home so well designed that it could be heated by just a few small runs of electric baseboard heat, even on the coldest days of Maine’s winter.
Response
The finished single-story home is warm, inviting, and peaceful, with spectacular views of the ocean. A long gravel driveway delivers guests to a dramatic view ahead, then gently encourages them up a circular path to a garage set behind and uphill from the house. A covered post-and-beam connector brings the garage to an entry at the north side of the house.
The home seems to float on piers along the site’s granite ledges, allowing each room its own unique view of Blue Hill Bay and respecting the land’s natural drainage patterns. Two distinct bedroom suites are staggered alongside the primary living space, and they are pushed out and rotated to face directly south, maximizing their solar gain and making the most of the dynamic views deep into the bay.
The center of Granite Hill Retreat expands into a wooden cathedral ceiling with exposed collar ties, surfaces, and millwork made of locally milled fir boards. Deep overhangs on the continuous roof provide an intimate scale for the building and block the high summer sun, while allowing the lower winter sun to penetrate deep into each room.














