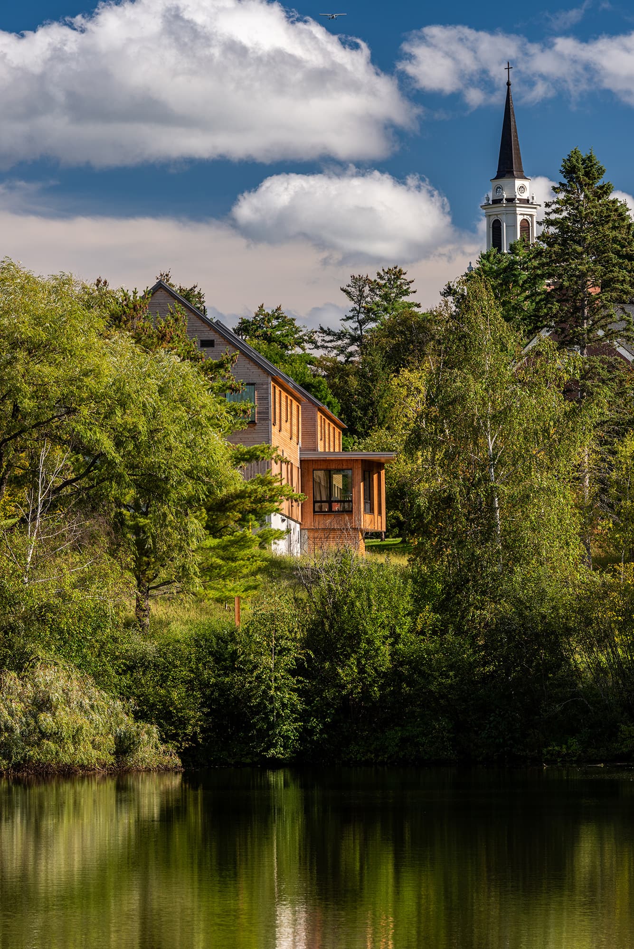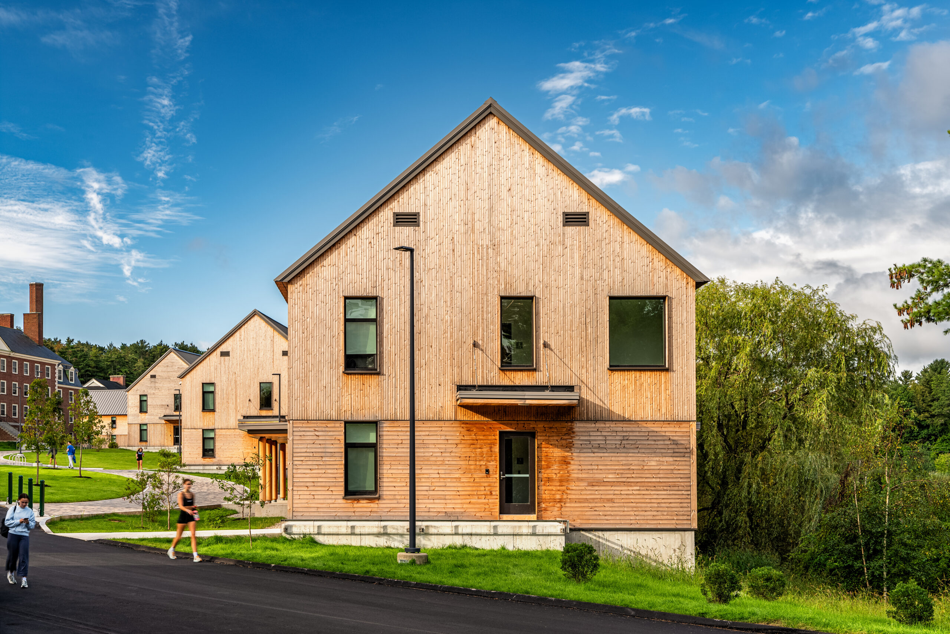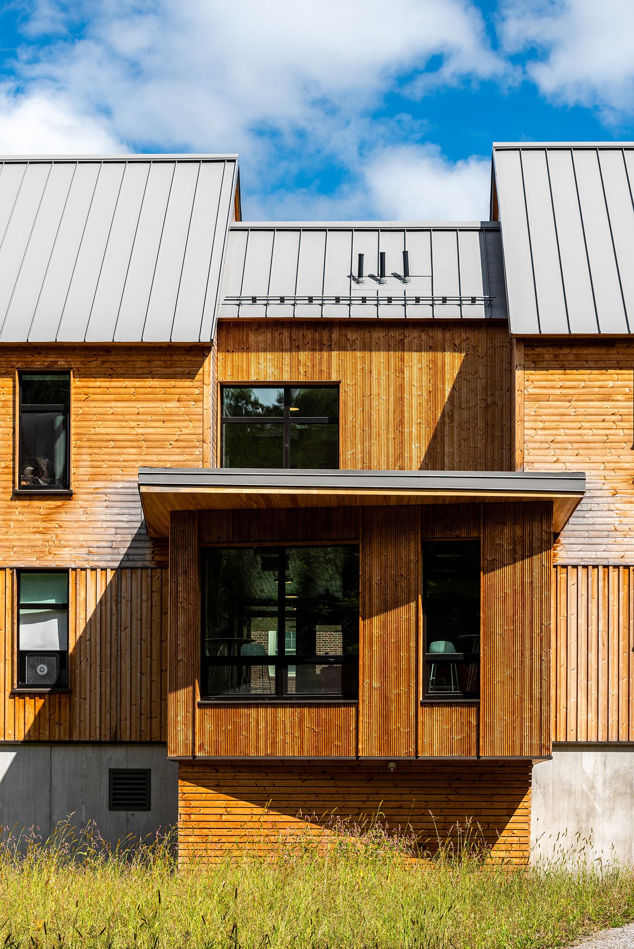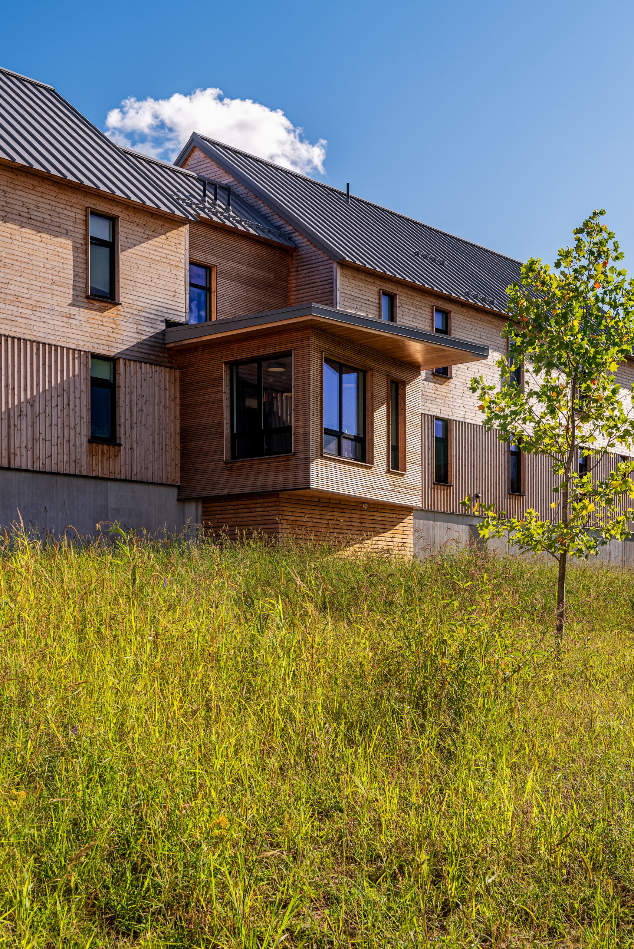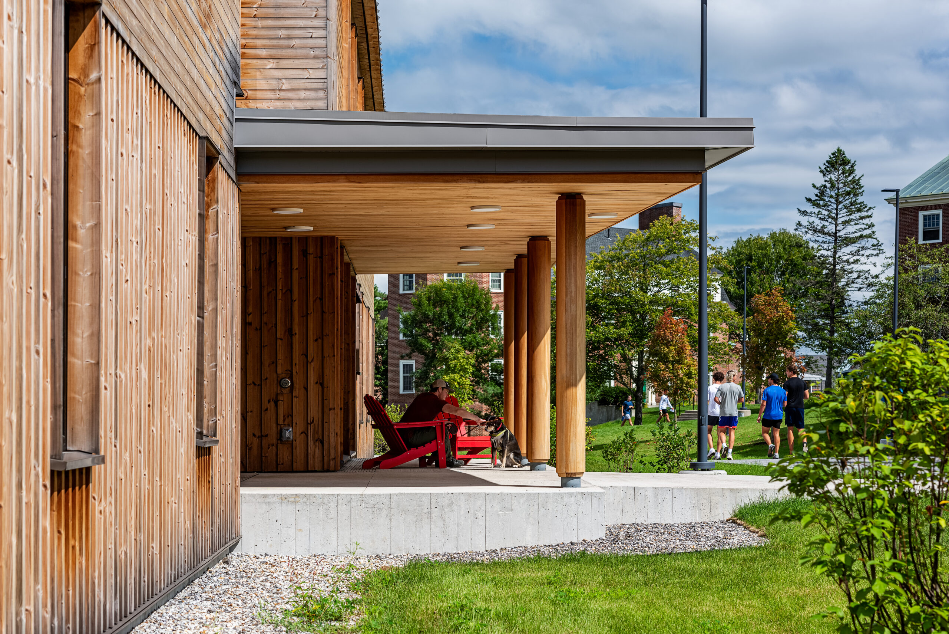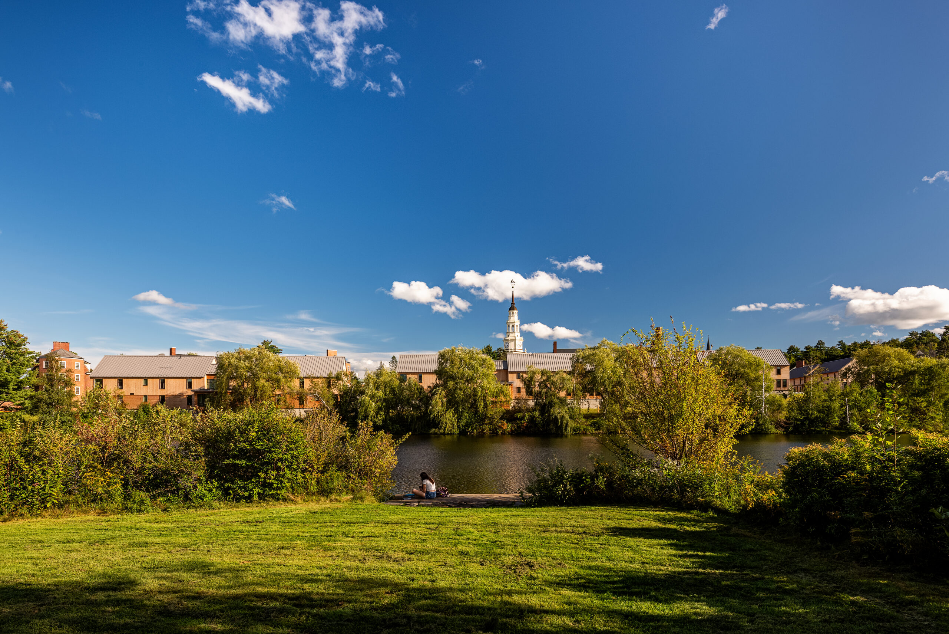Context
Colby College sits atop Mayflower Hill, a 714-acre campus overlooking the small city of Waterville, Maine. The College is as celebrated for its classic New England quaintness as its rigorous liberal arts curriculum, and recent years have seen big interest in this prestigious Little Ivy. Despite an acceptance rate of less than 10%, the College’s enrollment has increased by twenty percent between the fall of 2011 and the fall of 2021, climbing to 2,200 students. Though the school had planned new housing to accommodate its growth, the COVID-19 pandemic forced a more urgent response when an influx of students who deferred enrollment in the 2020 and 2021 academic years would finally be ready to come to campus.
In August of 2021 – in a partnership with Consigli Construction, KBS Builders, and Klopfer Martin Design Group’s landscape architects – we were given the nearly impossible goal of designing, building, and occupying dormitories for 200 new students… within the next year. Through a collaborative and carefully coordinated effort, we were able to deliver four high-performance residence halls, each containing 50 beds, in just 15 months; the first two buildings were ready for occupancy within 12 months of the commencement of design.
Response
The Paula Crane Lunder House, Jane Powers House, Carol Swann-Daniels House, and Jacqueline Núñez House the aggressive timeline and the college’s deep sustainability mandates by embracing scaled forms, replicable design details, and the efficiencies of modular construction. By distributing 200 beds across four two story buildings instead of one monolithic structure, sustainable, low embodied-energy wood construction methods could be employed in a manner atypical for a college campus.
A strategic hybridization of factory- and field- built elements allowed multiple phases of the build to progress simultaneously across three production sites: a modular factory, a temporary precast concrete yard created in a College parking lot, and the actual site for each building. Concrete foundation panels were precast with a board formed pattern while sitework and excavation progressed nearby. At the same time, pre-fabricated structural units were constructed at an off-site factory and delivered to the campus with interior fixtures and finishes installed. The 18 modules that comprise each of the two-story buildings wrap centralized stick-built corridors and plug into the site-assembled mechanical, plumbing, and electrical systems.
The design-build delivery of the project and staggered construction starts for the four dormitories enabled design improvements identified during the first build to be rapidly applied to the remaining structures. As the first two dormitories were completed in August of 2022, the construction fence began retreating through campus and shrinking the jobsite until the fourth and final building was ready for occupancy in December of 2022.
The expedited timeline initially led Colby College to assume that the Houses would be temporary structures in need of eventual replacement. As the design for the dormitories took shape and modular construction was proven to be both durable and sustainable, it quickly became clear that they would be permanent fixtures on campus. Multi-disciplinary collaboration among the design-build team delivered the project on-time and on par with the College’s standards for beauty and performance.
Though the final structures are nearly identical in form and interior configuration, individuality is established for each of the Pond Houses through their site-built components. Drawing upon Waterville’s historic cotton plants and menswear manufacturers, the buildings are clad in thermally modified wood siding arranged in distinctive textile-inspired patterns. Interior finishes and accent colors vary across the structures, further lending each its own identity.
The Houses are built to near Passive House standards with a super-insulated envelope, triple-glazed windows, and efficient mechanicals. Air conditioning and fresh air from ERVs are distributed to student rooms from each building’s centralized corridors, while each unit enjoys an operable window and its own thermostat and electric resistance heat. The dormitories are powered by renewable energy from the College’s offsite solar field, and the buildings are pre-wired for planned future solar to be installed on their roofs.

