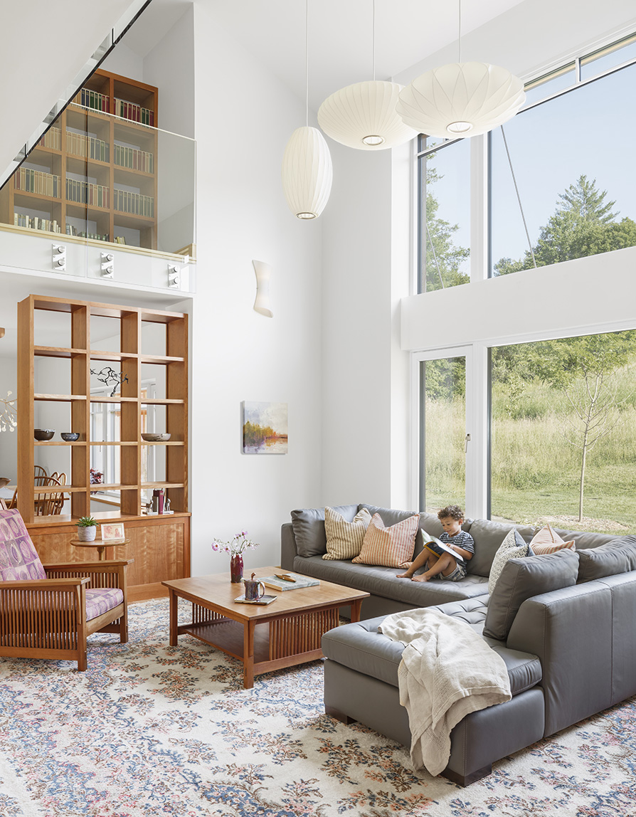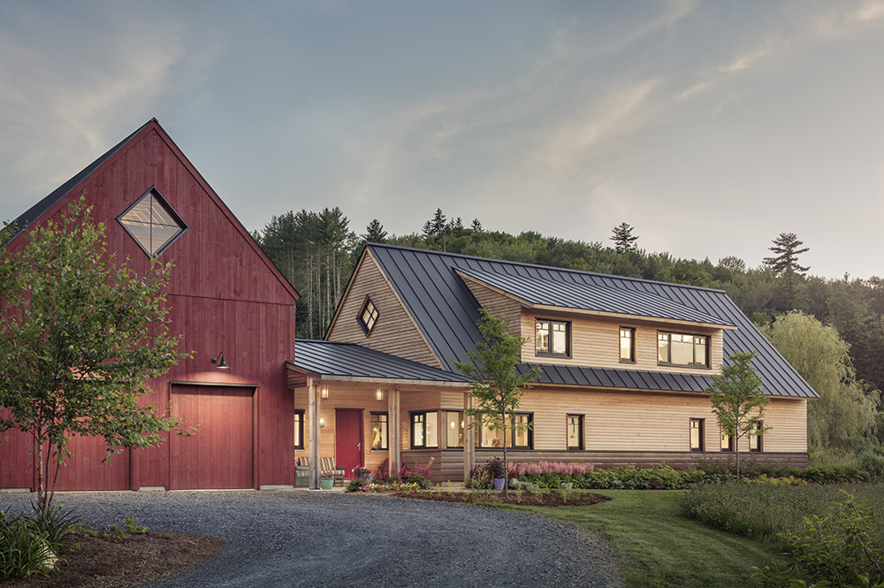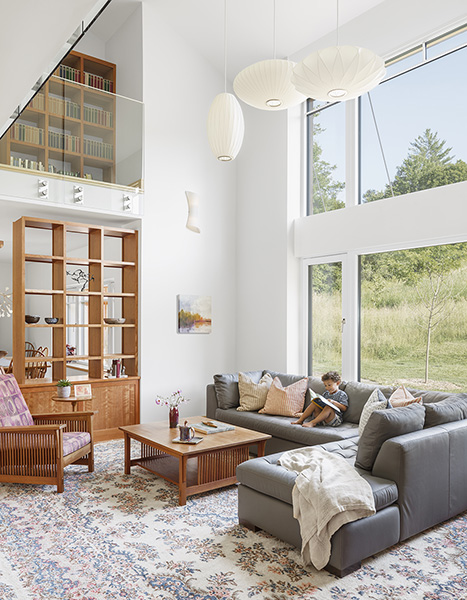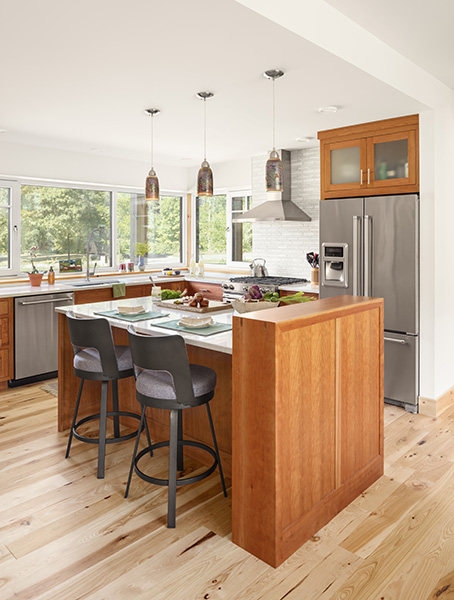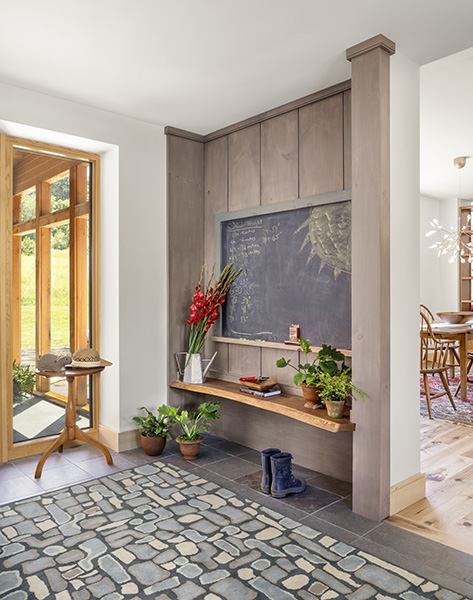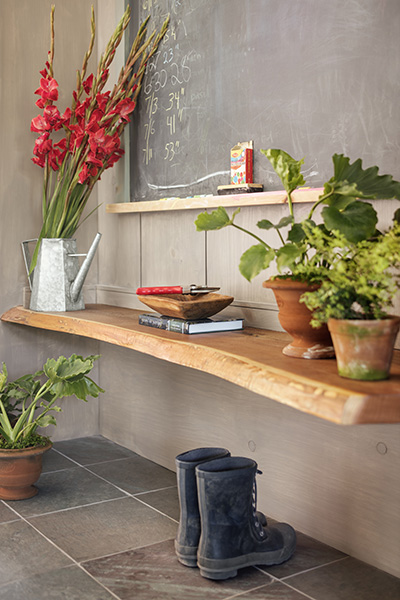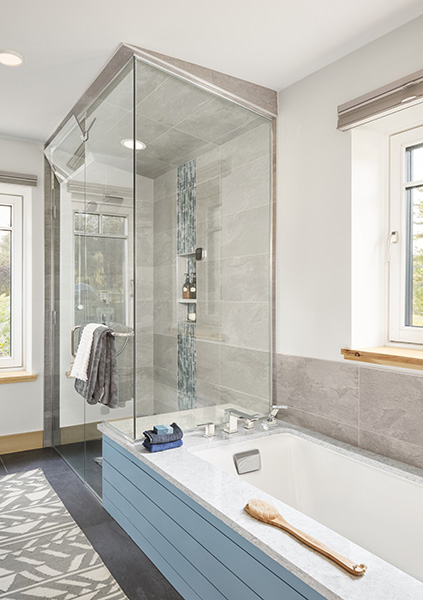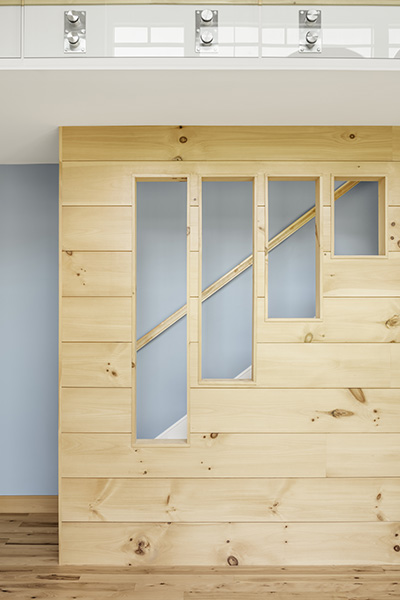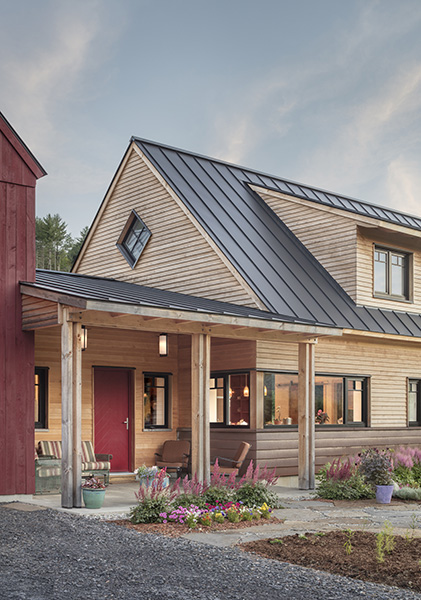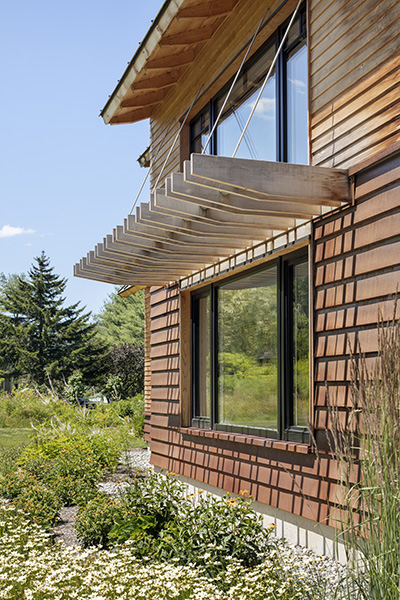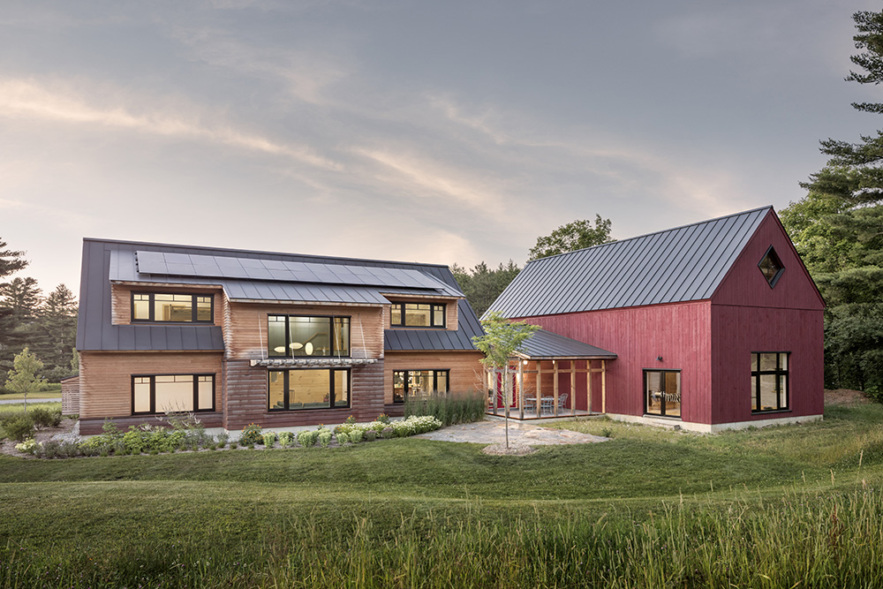Context
After retiring from their careers in New Jersey, an active professional couple decided to move to Vermont to be closer to their family. They wanted to take advantage of the opportunity to sensibly plan for the future by building a sunlit home in which they could comfortably age in place with predictable, low energy costs through the harsh Vermont winter. A spacious, open lot near a historic river village provided the perfect backdrop for the couple’s favorite hobbies: gardening, woodworking, and yoga. The couple’s son, owner of Shelterwood Construction, would have the chance to showcase his meticulous craftsmanship in a home lovingly built for his parents.
Response
The home was built using very local natural materials that blend into the surrounding landscape. Cor-ten steel weathered clapboards transition from the earth to the wood clapboards above and the entire exterior has no finish, allowing the house to change and weather with the seasons. Many of the interior finishes, including the decorative stair wall, were made from locally-milled white pine that was harvested from the site.
This certified Passive House is designed to be lived in for a lifetime with wheelchair accessibility, wide doorways, accessible fixtures, and everything the couple needs located on the main level. Framed by large south-facing windows, the light-filled main living area includes a lofted ceiling transected with a glass bridge that connects the guest bedrooms above and looks out onto the garden and fruit trees below.
The attached barn, which creates a courtyard for gardens, houses a yoga studio and woodworking shop. With an ample array of solar panels and airtight construction to keep the heat in, the house is predicted to be net zero with no energy bills even in the coldest of Vermont winters. A Tesla Powerwall stores backup electricity for this all-electric home.

