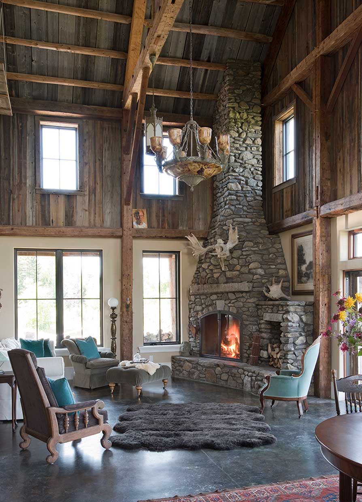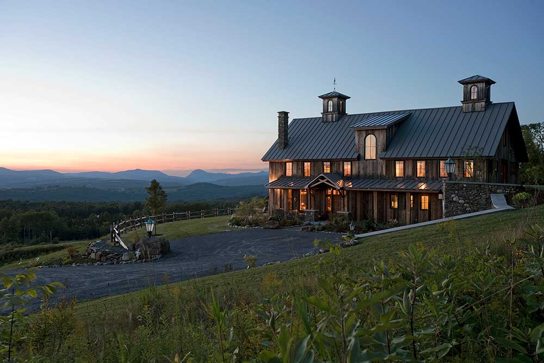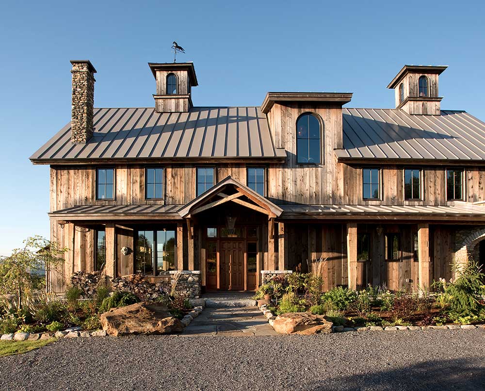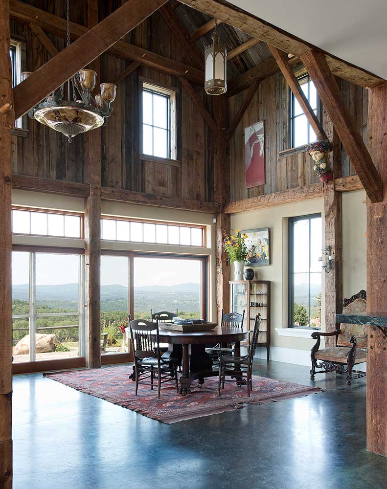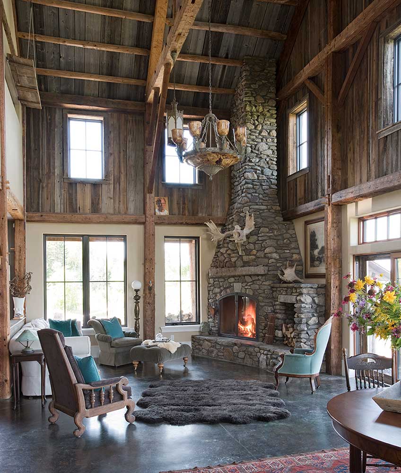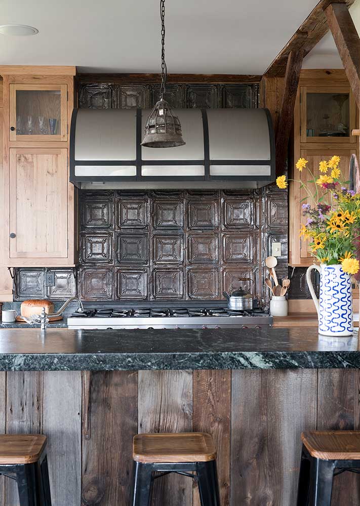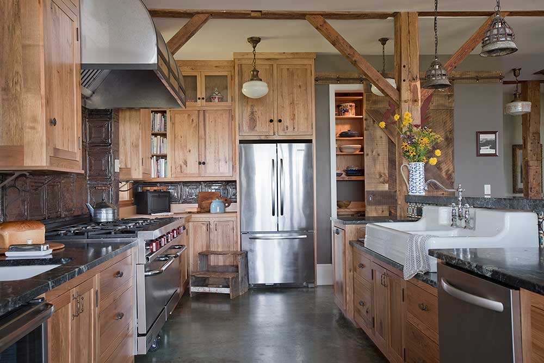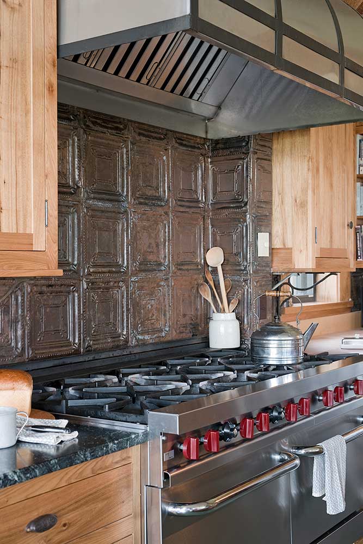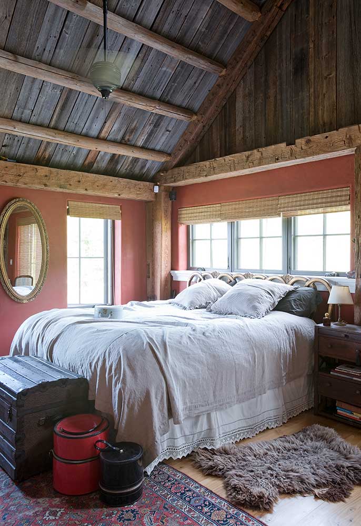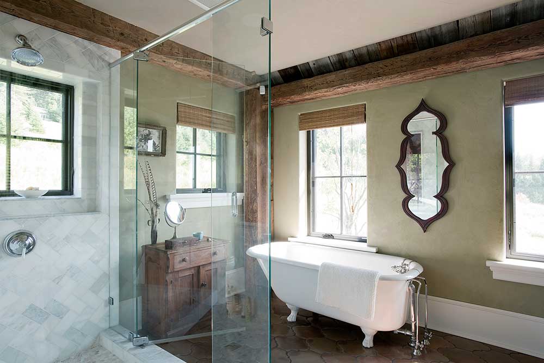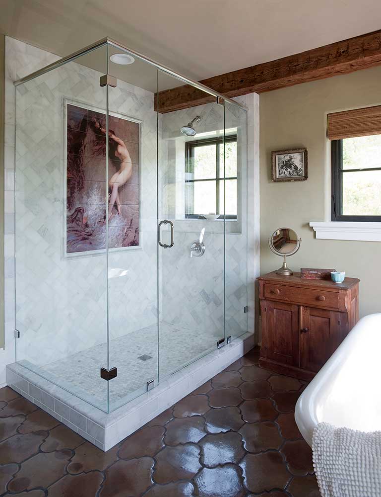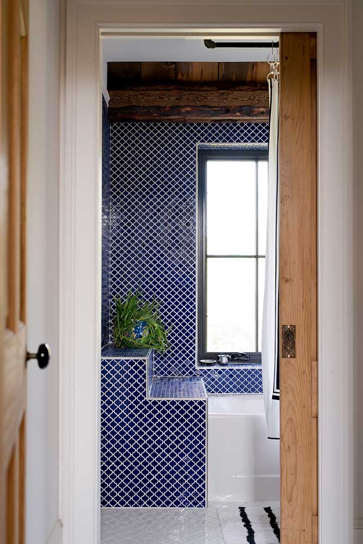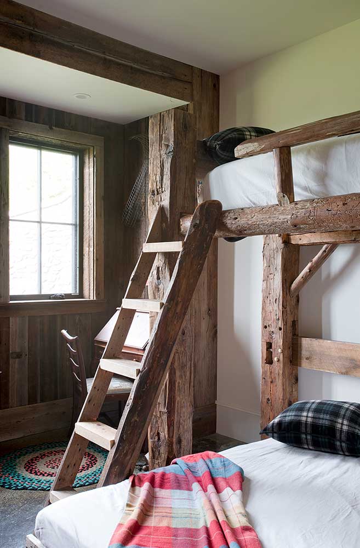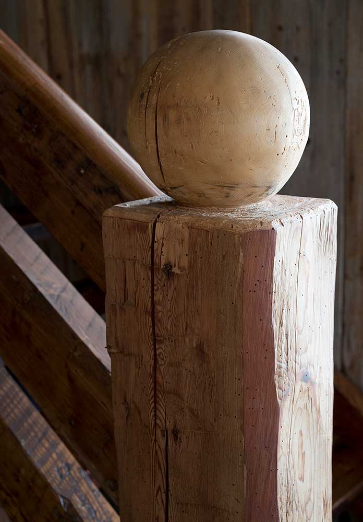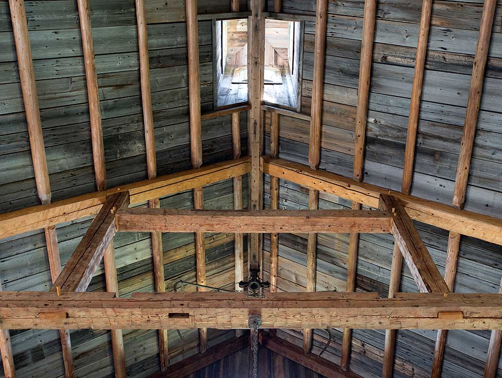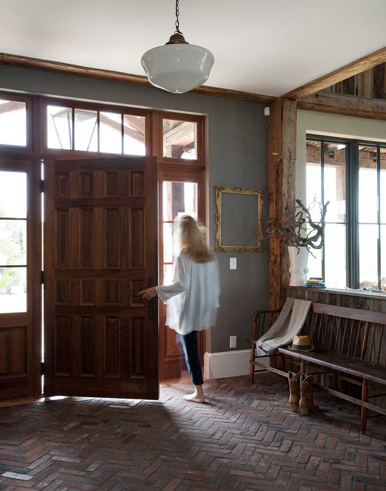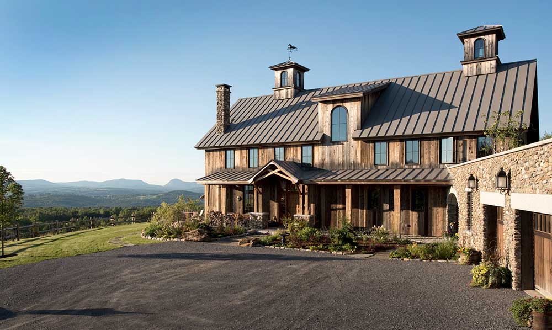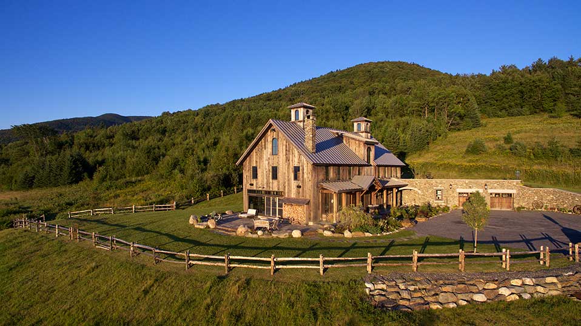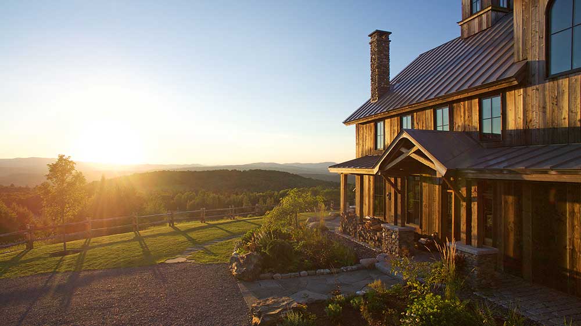Context
This year-round north country home was built on family land in Vermont’s Northeast Kingdom, high on a ridge looking out over stunning views of Willoughby Gap and the green mountains of Vermont. We wanted to design a home that would give the family the best views and access to Vermont’s incredible natural beauty, while sheltering them from its toughest elements. The home needed to be ready for subzero temperatures and deep snows, and able to take advantage of the extra-long summer days that are one of the best parts of life in the north country.
Response
The owners had salvaged two 19th-century timber barn frames that we redesigned into a single grand timber frame that formed the core of a unique, stylish, and eclectic home. The home nods to Vermont’s rich agricultural history and natural beauty, with reclaimed barn wood used both outside and in the house. Local masons crafted a soaring fieldstone masonry chimney for the whole family to gather around, and the timber frame crew was turned loose to come up with as many creative timber frame details as they could, including hand carved round stair newel posts, and a pirate ship bunk bed.
The home is cozy in every season, and employs triple-glazed Loewen windows, a thick SIP panel exterior enclosure, heat recovery fresh air ventilation, and radiant heating in the cast concrete slab with a custom acid-etched stain to create awarm and cozy house in an area that regularly sees -20˚ temperatures. The standing seam metal roof is ready for the heaviest snowfalls while the screen porch is perfect for dodging bugs on warm summer nights under the stars.

