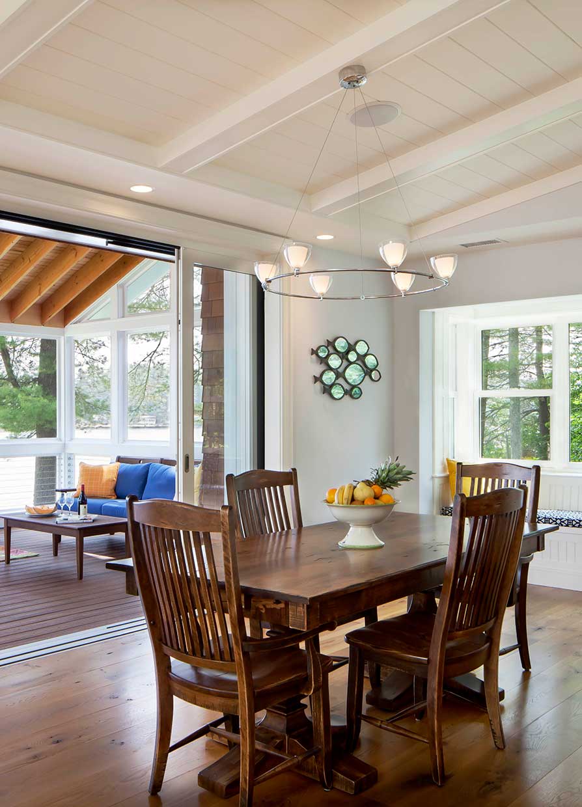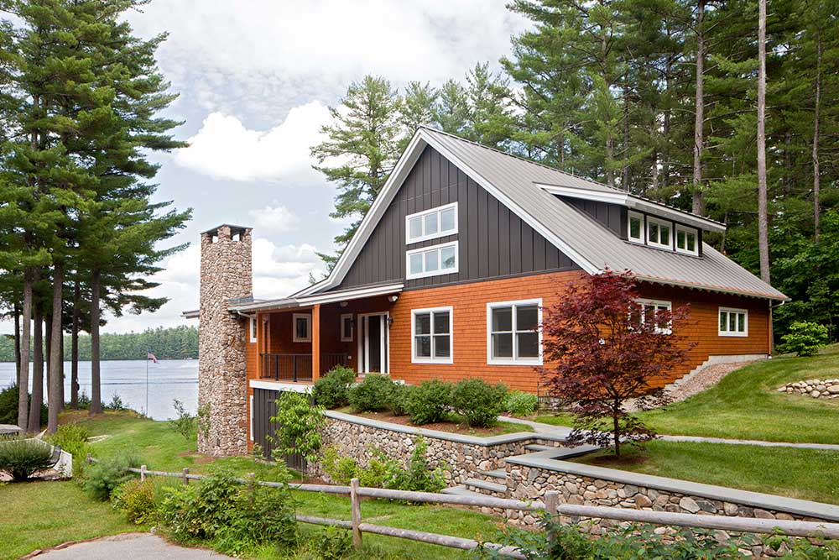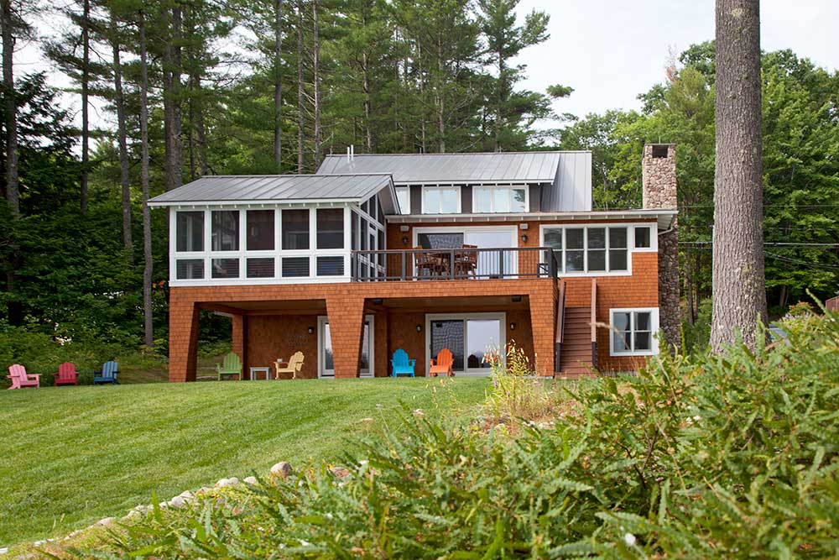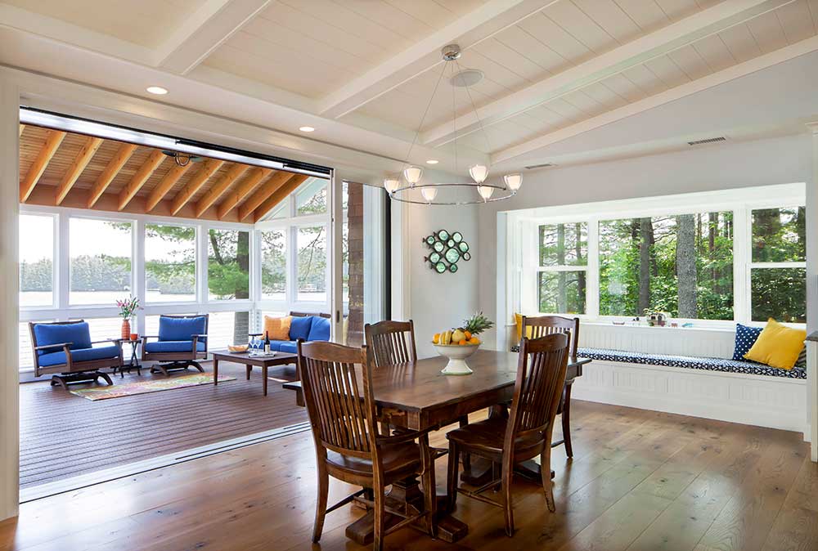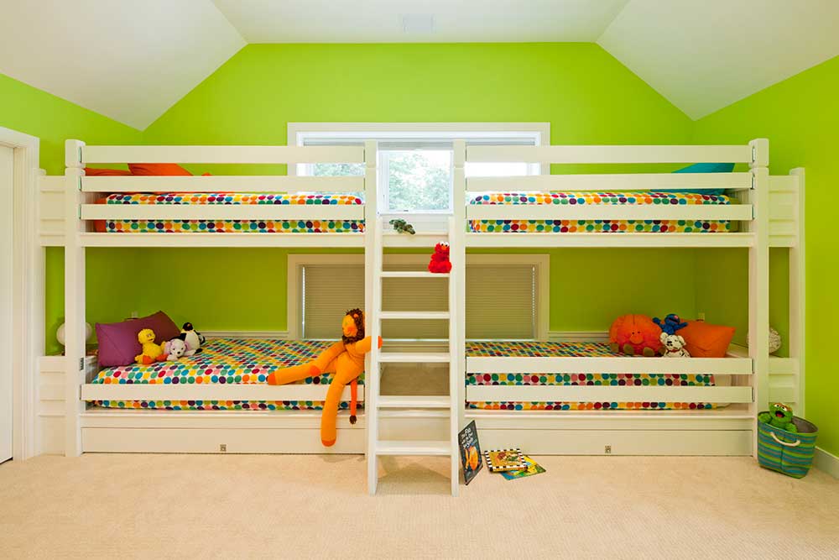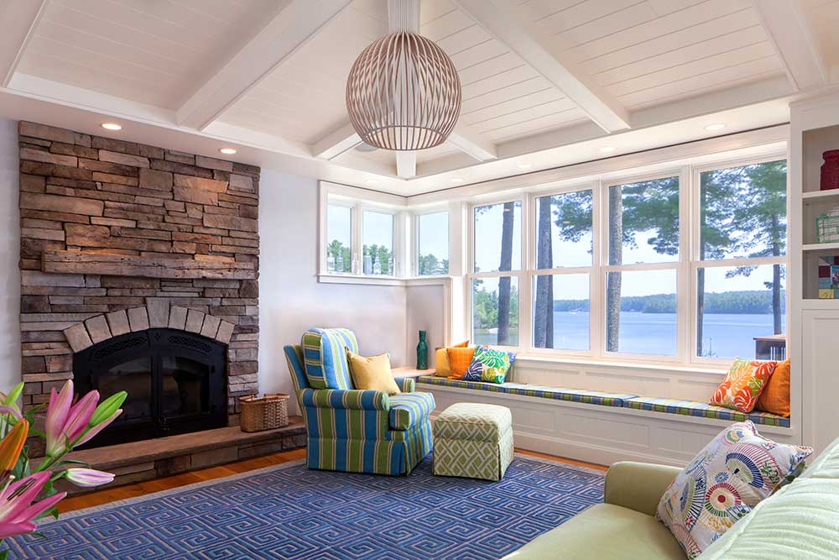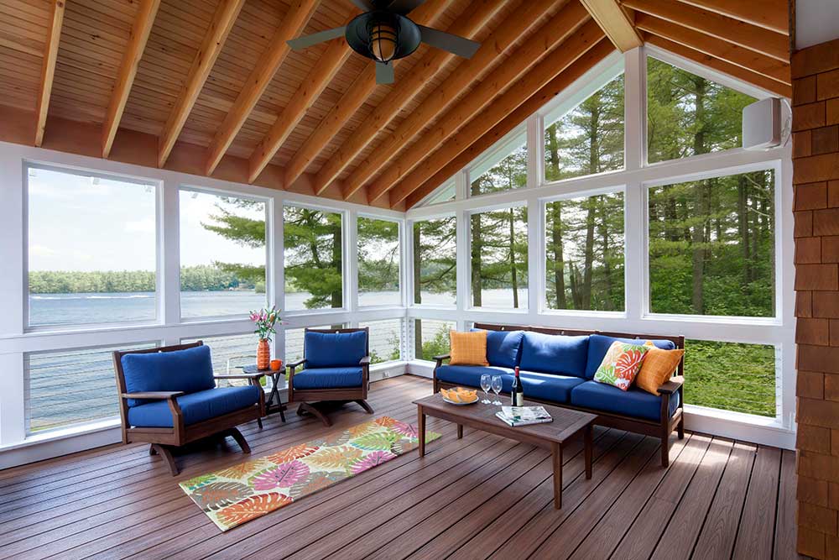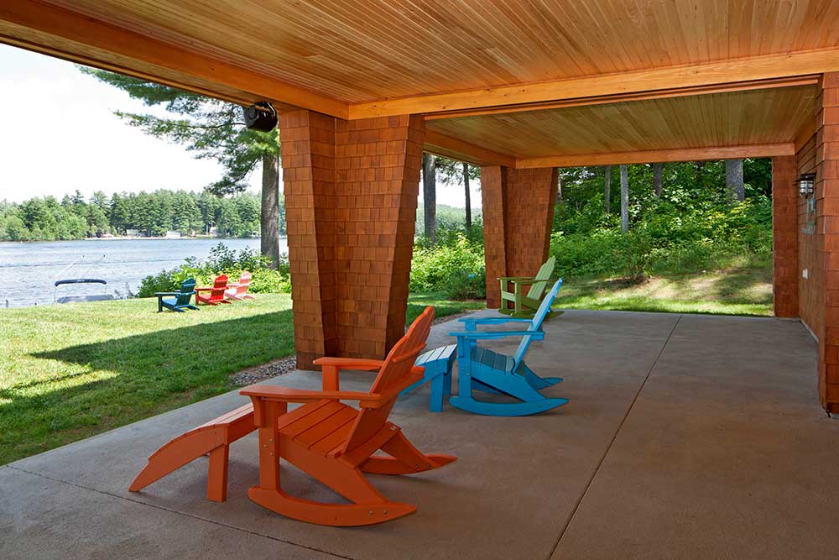Context
Our clients, a young couple with a growing family, had long standing connections to the lakefront property and its existing home. The original two-bedroom home enjoyed lovely views, but it was hindered by the modest construction and flimsy insulation typical of its era. The family’s program called for a much larger structure, but they were also committed to preserving the quiet, low-key character of their neighborhood.
Response
We retired the original house and replaced it with a new structure that takes full advantage of its “grandfathered” setting on the lake. We sited the new home slightly farther back from the shore, allowing it to conform more with surrounding buildings and announce itself more subtly.
The new home is perfect for four-season vacation use by a large extended family. It includes four bedrooms, plus a sizable bunk room for little kids to play and sleep. A sweeping central room encompasses living, dining, and kitchen space, and features a cheerful window seat area with views of the lake. Huge sliding doors disappear completely into the wall and open onto an elevated deck and screened porch area, offering space and flexibility to the family during warmer months.
Generous play areas open onto the lakeside lawn and private beach, and a covered first-floor patio dotted with Adirondack-style rocking chairs gives parents a place to relax while the kids play. The home features durable, low-maintenance materials, including field stones from the original house, which were salvaged and reused in the home’s large stone fireplace and chimney.
Geothermal heating and cooling, along with superinsulation, and high-performance windows and doors, allow this home to be comfortable year round with minimal utility bills.

