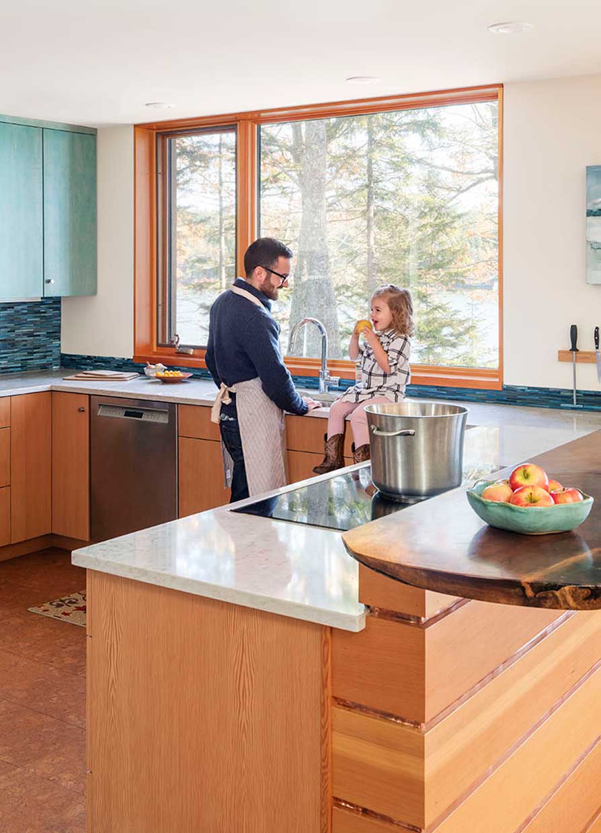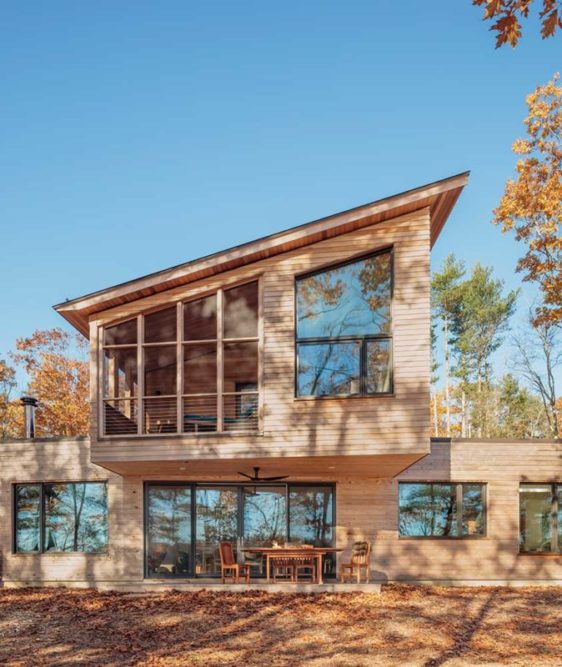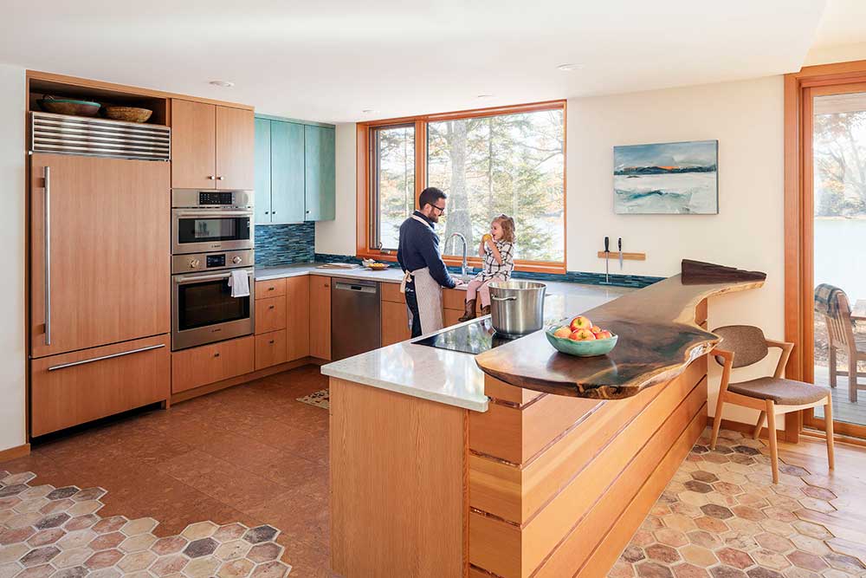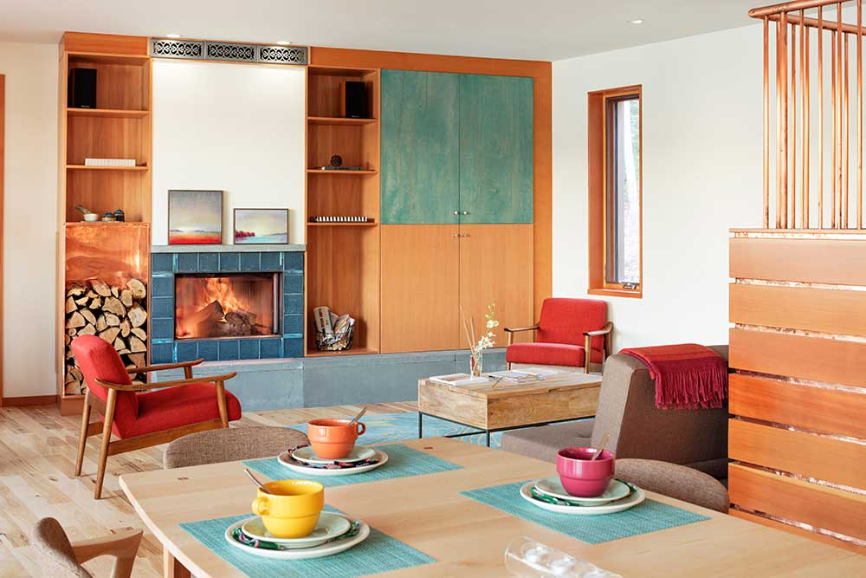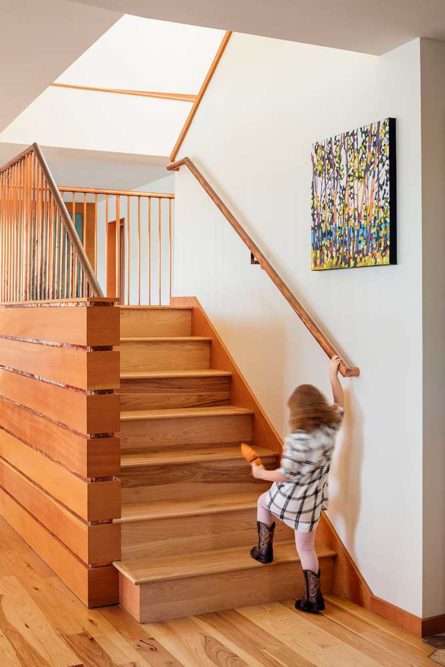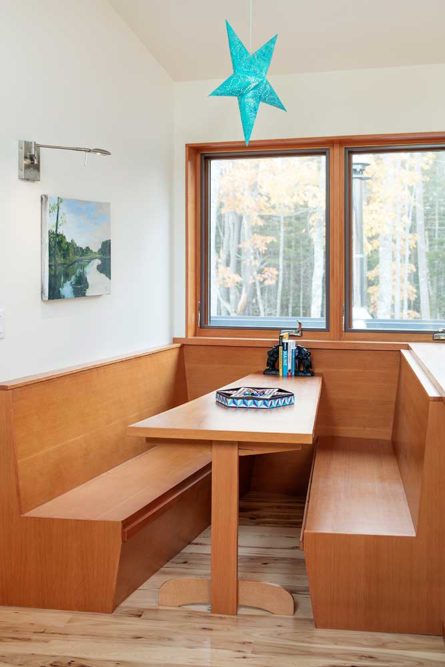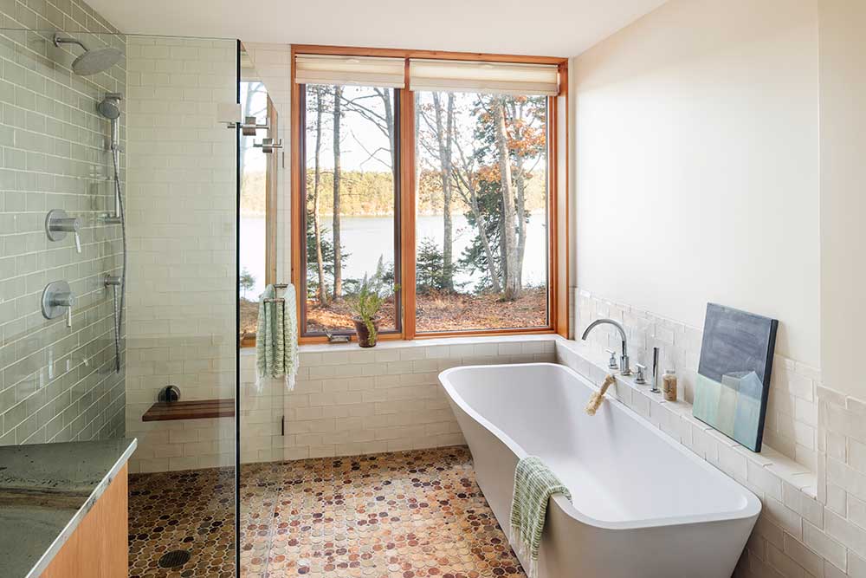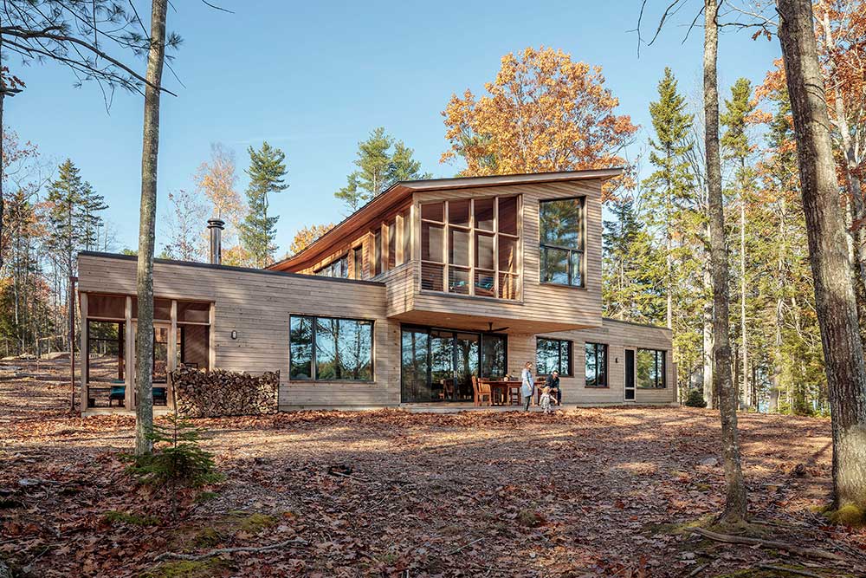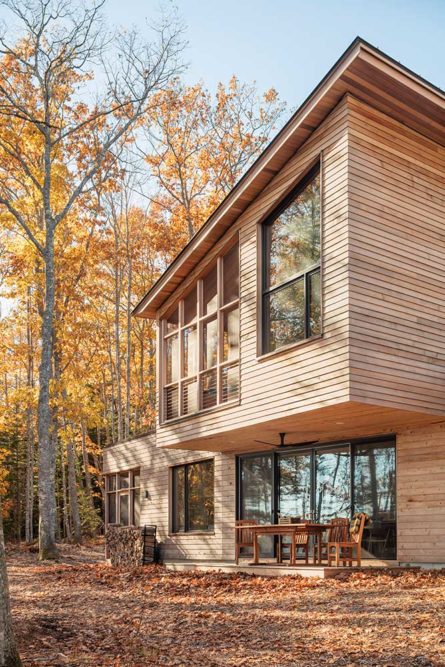Context
This waterfront home is deeply connected to the tidal landscape of Midcoast Maine. Located in Harpswell, the home was finished in 2016. Its gorgeous setting called for a design that drew visitors closer to the ocean cove, and conveyed a sense of organic modernism that didn’t compete with its peaceful setting in the trees. Our clients had been dreaming of a house that was a bridge to the water, and we knew we couldn’t turn that vision down!
Response
Long Reach Retreat celebrates the tidal swing of fresh and salt water by leading visitors along a bridge to the water. At the end you’ll find a poetry studio and a sleeping porch balanced above the cove below. Cedar siding with various textures allows the house to melt away into the trees.
The design embodies a lush, warm modernism with stacked bar forms that simultaneously align with the water and daringly jut toward it. Authentic materials like copper, tile, and wood integrate throughout the interior, flowing like water from room to room throughout the house. This net zero energy home features solar panels, air-source heat pumps, a full fresh air ventilation system, thermally broken double stud wall construction, and triple-glazed windows. It’s as efficient and high-performing as it is beautiful.
Unique features like a sleeping porch up in the tree tops and a poetry studio that lets the owner watch the tidal flows throughout the day make this house a special combination of what a true team can accomplish.

