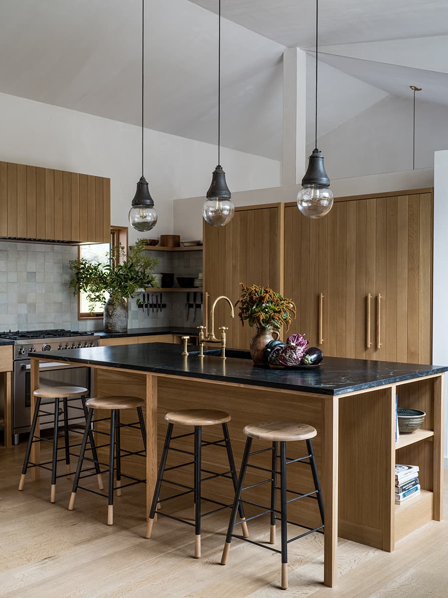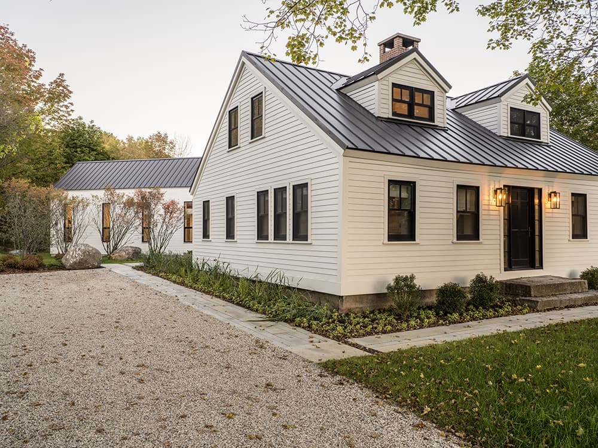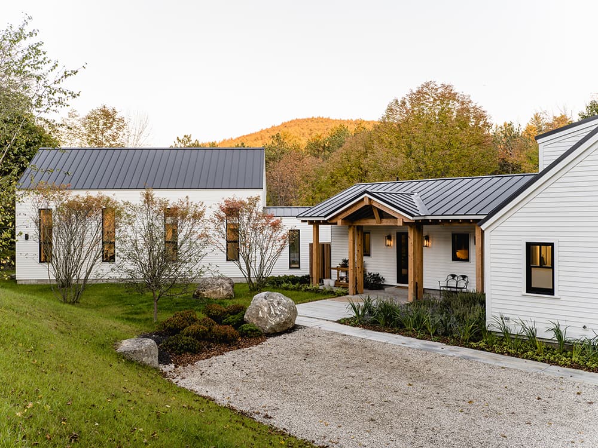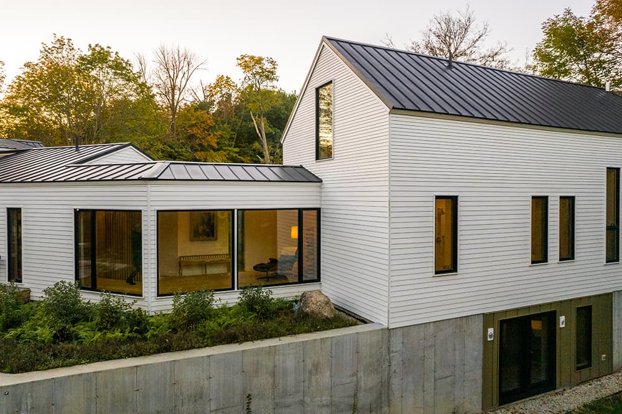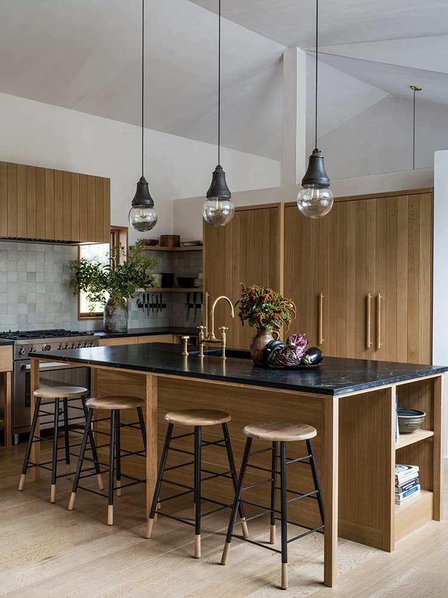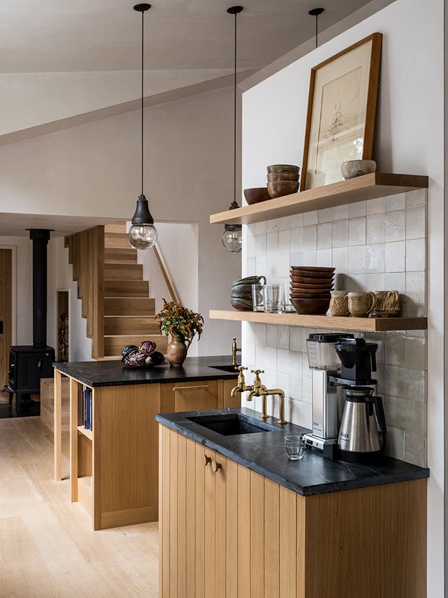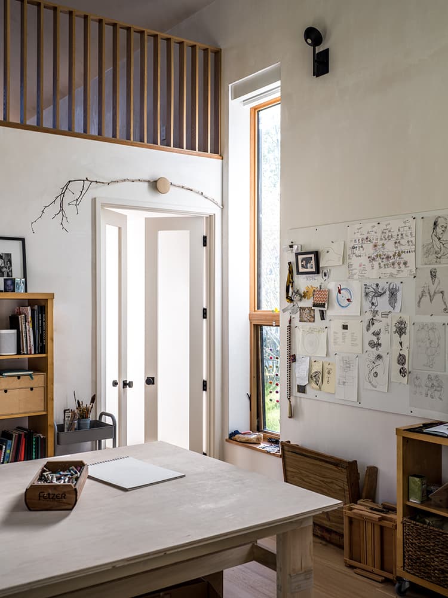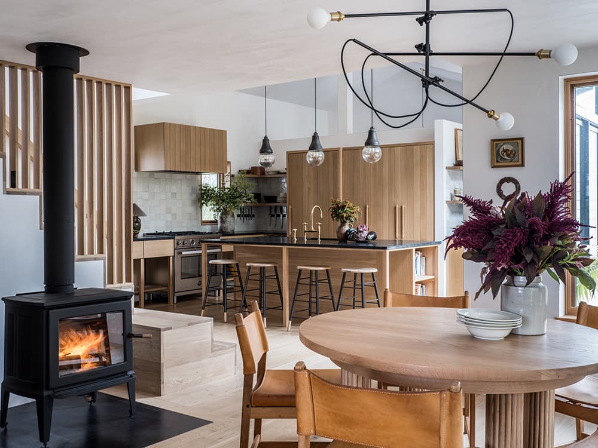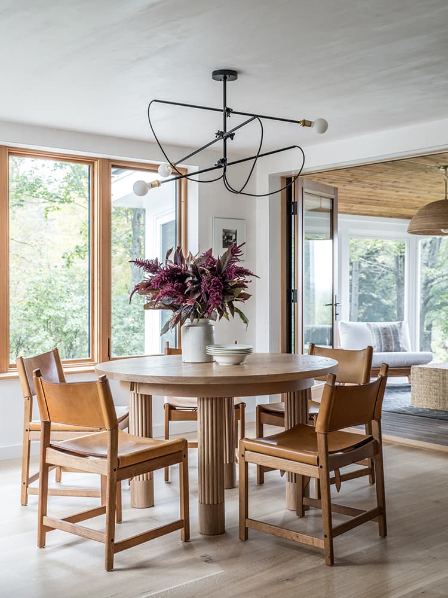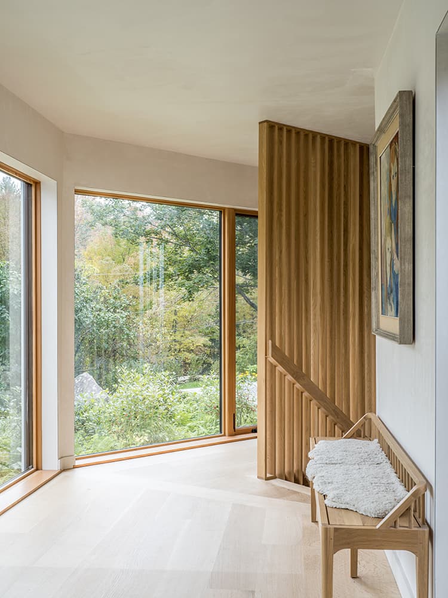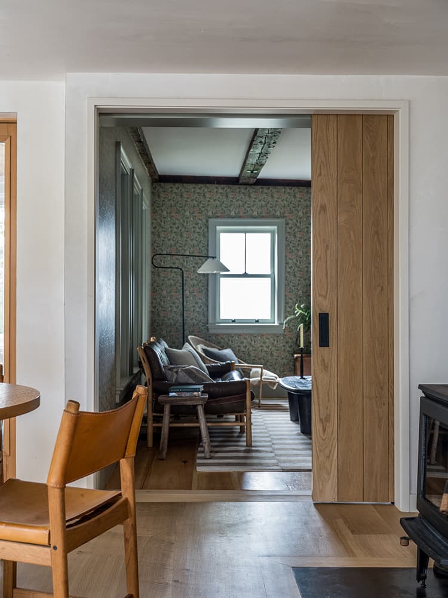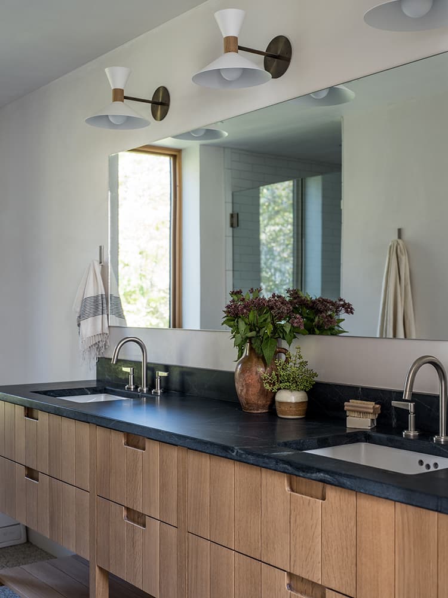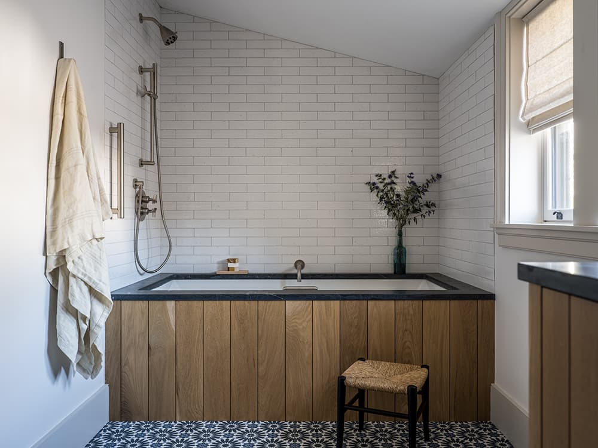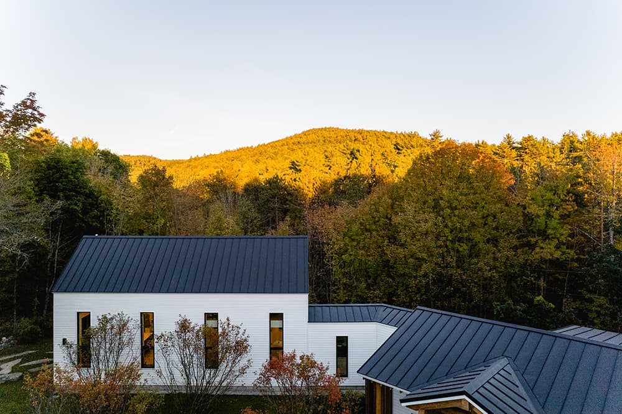Context
Our clients were returning home to the family farm, 252 acres of fields and forest in the Lakes Region of New Hampshire. Generations of history run deep through the property, anchored by two residences on the steeply sloping hillside. The lower farmhouse, a 150-year-old colonial cape, had not been touched in half a century and was in dire need of an update before it could be called home. Formerly a guest house, it retained the modest size, low ceilings, and quirky irregularities typical of its era, complete with a deteriorating barn slumped alongside it. We were tasked with modernizing the house to make it comfortable and practical for aging in place and hosting growing families, while still preserving its rich heritage and character.
Response
Adapting Lower Meadow Farm for 21st century living required improvements to both space and performance. In collaboration with Heidi LaChapelle Interiors, we expanded, lightened and refinished the farmhouse with a new kitchen, dining room, bathrooms, and interior details throughout. The floor plan was reconfigured to remove unnecessary walls and open the ceilings, affording greater height and larger living spaces. Upper level bedrooms were renovated to provide cozy accommodations for the client’s children (and their children’s children). In the footprint of the former barn, a 1,600 square foot addition introduces an art studio and loft, circulation space, and ground floor bedroom suite necessary for aging in place. Heidi LaChapelle thoughtfully designed the interiors of the new and old spaces with their own distinct yet complimentary aesthetics, pairing antique fixtures and finds with practical, contemporary elements.
Gabled metal rooflines and cedar siding harmonize the various connected wings of the home. The new addition intentionally holds to the vernacular of farmhouse building, evoking the famous northeast tradition of “big house, little house, back house, barn”. Oversized windows and delicate trim modernize and amplify the latent minimalism of colonial architecture, adding light and loftiness to a traditionally heavy form. The addition honors the heritage of its site with local pine and hemlock timber framing and incorporation of historic materials salvaged from the farmstead.
The project uses traditional New England construction methods to bring the best of the past into the future by adding the technical benefits of superinsulation and advanced air sealing. The existing farmhouse underwent a deep energy retrofit that stripped and rebuilt its envelope, adding insulation and rainscreen siding and upgrading the original windows with triple-paned glass. An aging boiler was removed and replaced with all electric systems, including efficient air source heat pumps and fresh air ventilation systems with filtration and heat recovery. A substantial solar array installed atop one of the property’s several barn structures brings the entire farm to Net Zero Energy.

