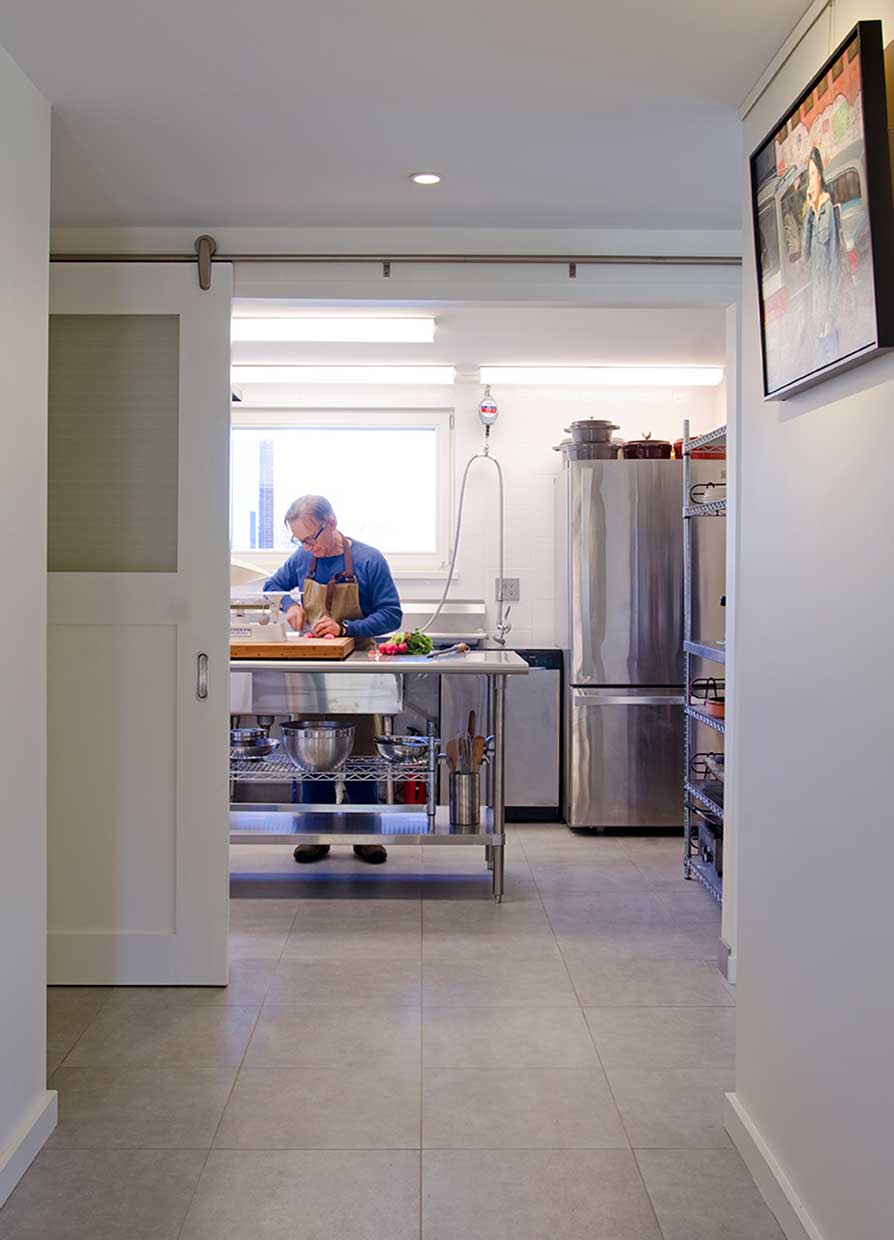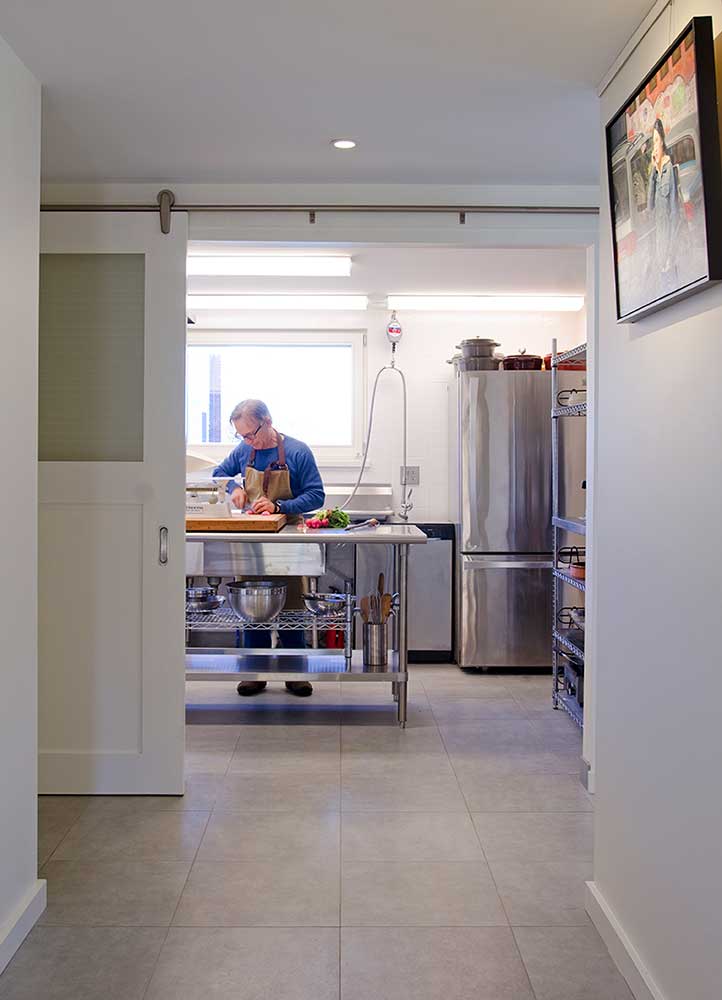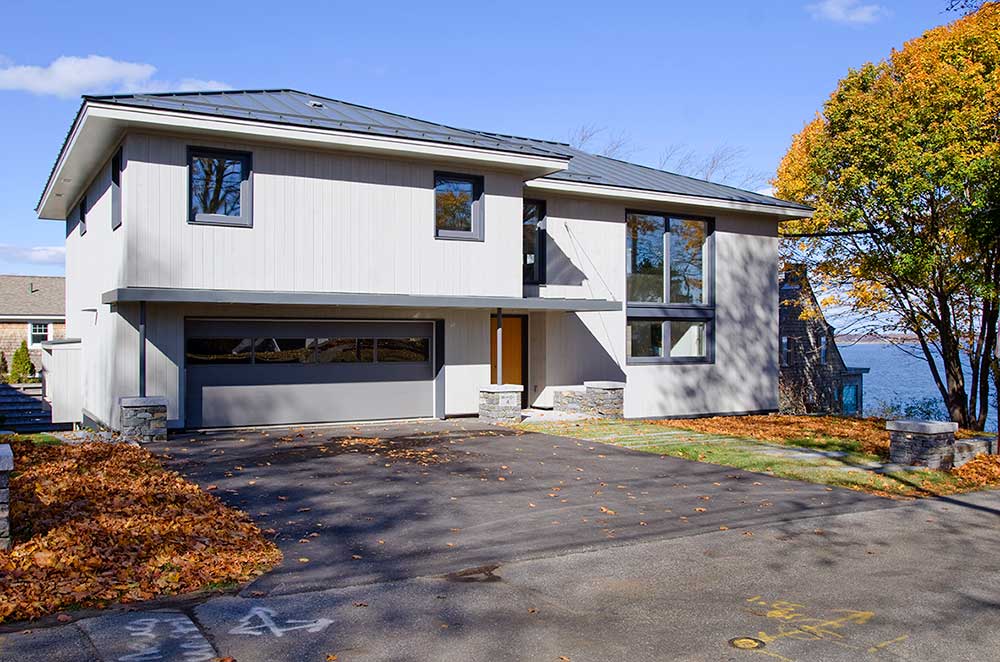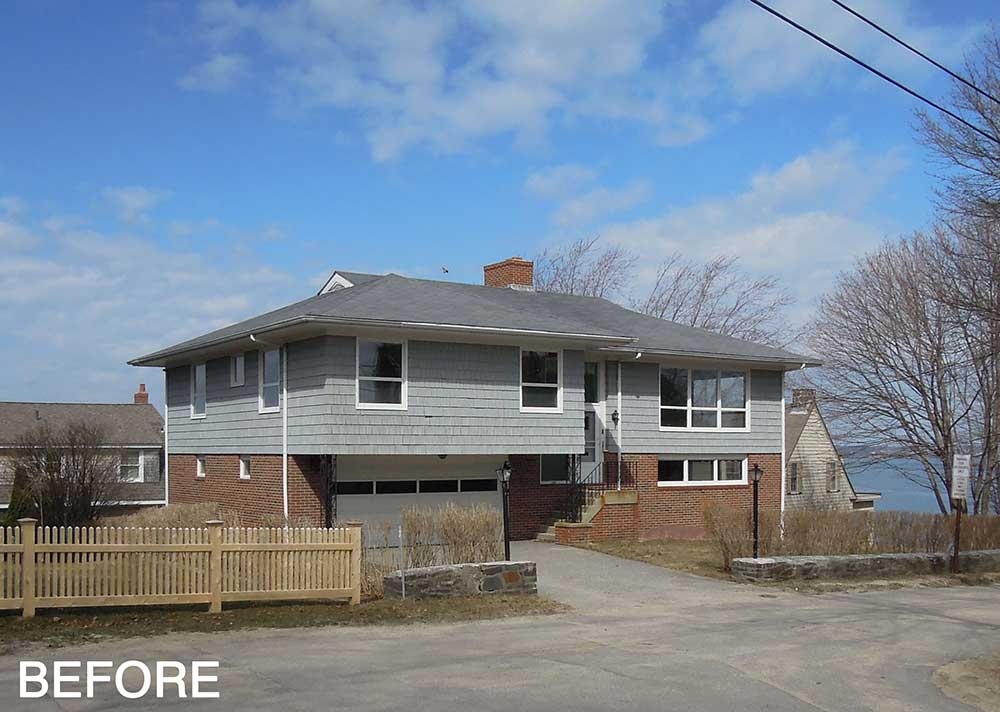Context
This renovation was a lovable, “odd duck” 1960’s split-level home overlooking the Atlantic. The owners wanted to prove that a great old house doesn’t have to be disposable, and this led to one of the most quietly ambitious renovation projects our office has ever completed.
Could a 1960’s contemporary be rejuvenated to meet the Passive House EnerPHit renovation standard without changing the building form? Could modern conservation goals mesh seamlessly with mid-century modernist design? How do you fix a split-level house anyway? Many owners would have planned a full demolition when faced with a puzzle like this one, but instead we looked for clues in mid-century design that would allow us to create a serenely elegant renovated home, the “pin striped suit” on the block.
Response
While the owners had ambitious architectural and technical goals, they did not want the construction phase to disrupt their quiet oceanfront neighborhood, and they did not want the final result to detract attention from their bucolic setting. The project became a series of delicate surgical interventions: eliminating the split level entrance, widening the southern windows, removing a section of floor to create a soaring double height space, and replacing the windows with triple-glazed tilt-turn R-8 windows. Adding a heat recovery fresh air ventilation system and air source heat pumps dropped the home’s energy consumption by 80 percent, to just $600 a year.
The renovation created flow between spaces that previously existed as a warren of discrete rooms. The kitchen was rebuilt on the ground floor, with views of the ocean from all rooms. Vertical cedar siding harmonizes with neighboring homes, and the windows soak in southern light. We’re proud that this building, which made it through its first fifty years, will last for another century, thanks to skillful renovation.
















