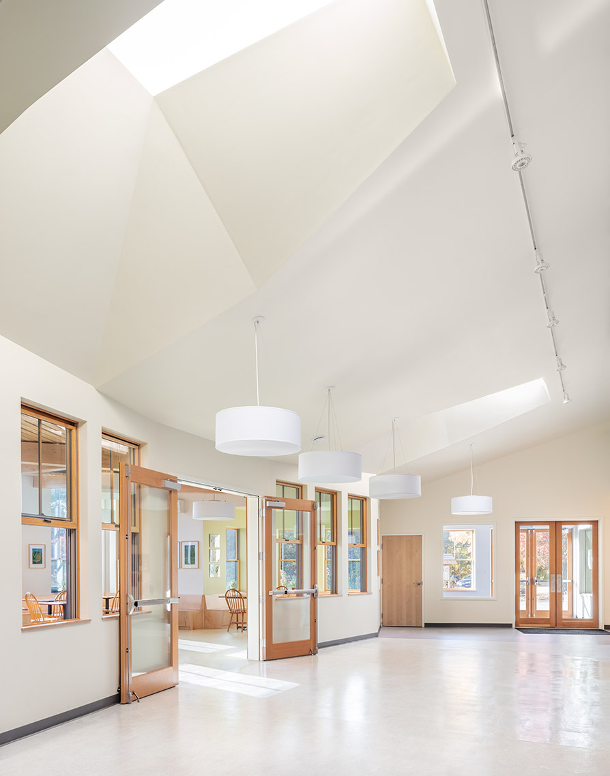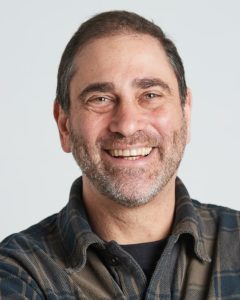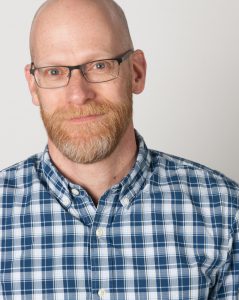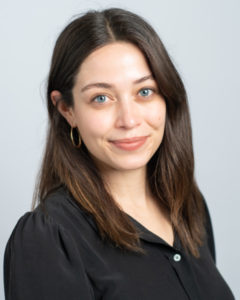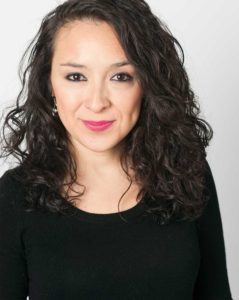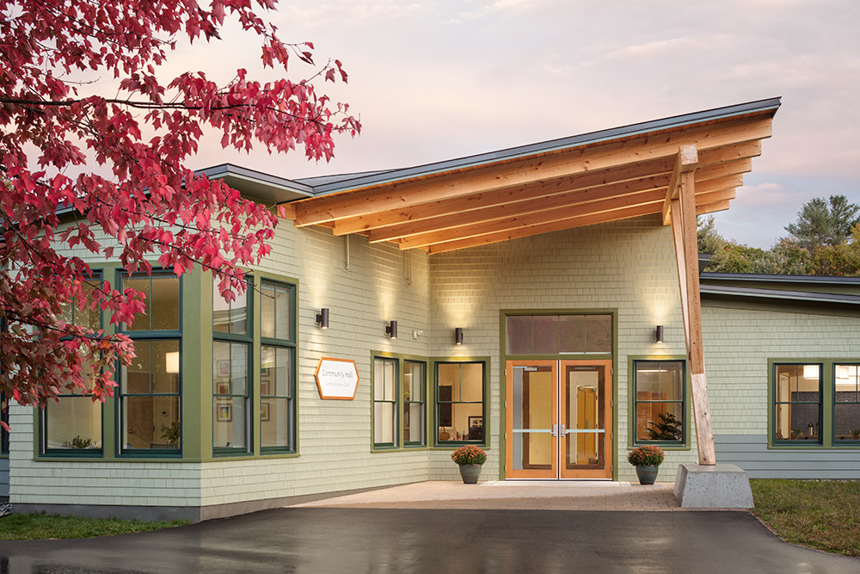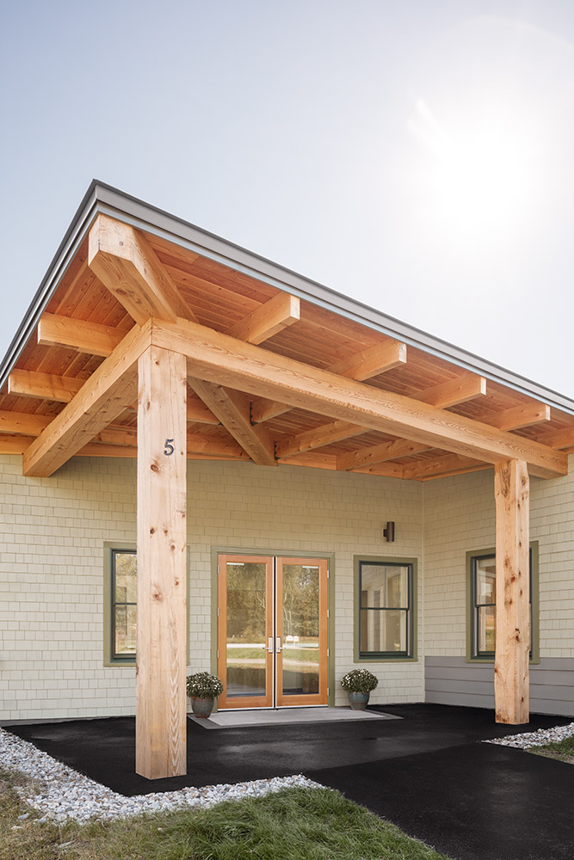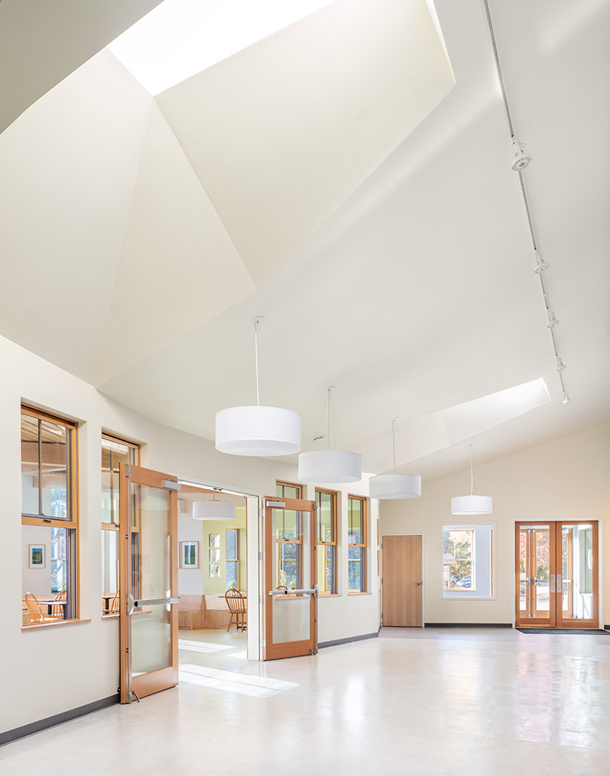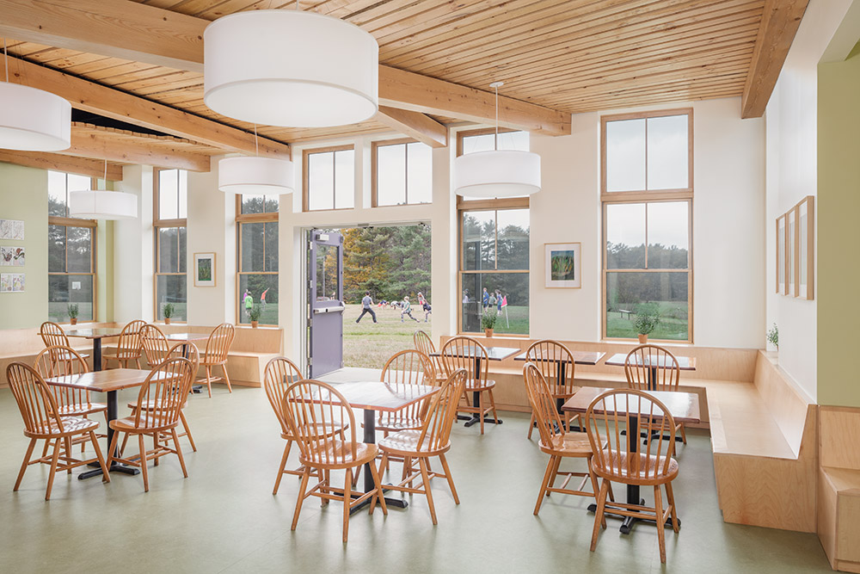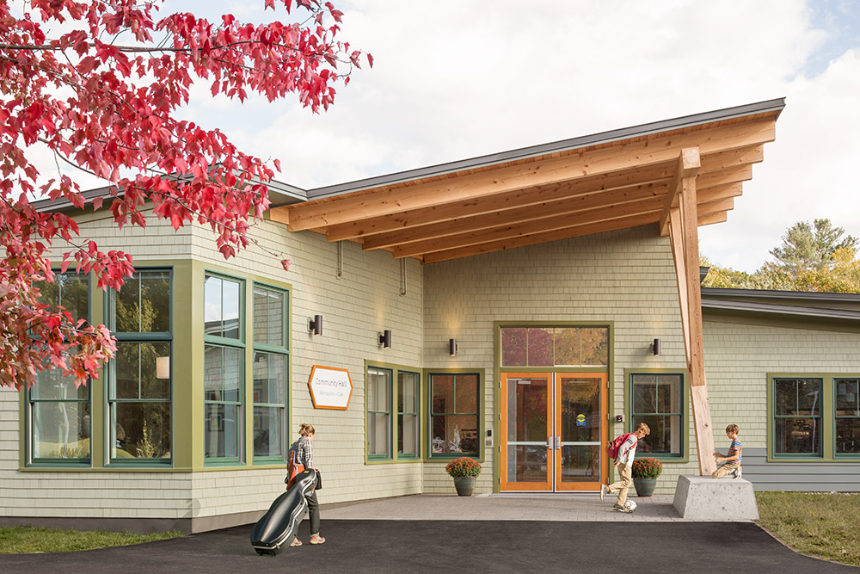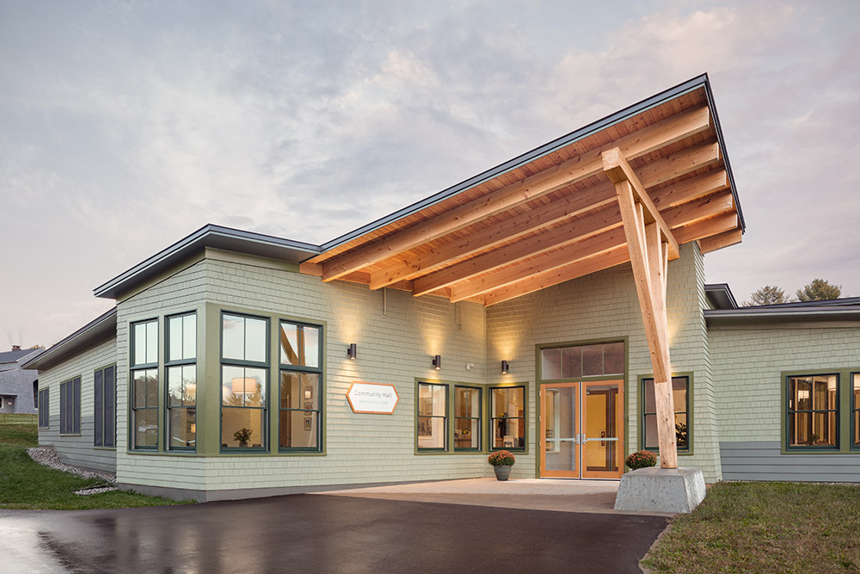Context
Maine Coast Waldorf School completed a $6.3 million transformation of its campus in Freeport in 2017. We were brought in to redesign the school’s Community Hall, which includes music and performing arts spaces, a commercial kitchen with a cafe, faculty offices, and administrative and reception space.
Waldorf education prioritizes environmental learning, so the new design would need to be as green and sustainable as possible. It also emphasizes the role of imagination in learning and teaches children to balance their practical, intellectual and artistic potential. The project required us to tap these same resources: there were several practical concerns to address, including building the project in phases, on time and on budget, with minimal disruption from construction. We needed to think carefully about how to locate the new entrance so it felt like a welcoming front door to campus. And the space needed to feel creatively activated, with cafe access from the gallery and as much light as possible.
Response
The soul of this building is dynamic—a space where children can celebrate learning-by-doing in all its forms. An administrative space at the new entrance moved staff to the front of the building, where they work around the pulse of the campus. We added classrooms and a multipurpose room behind the stage that can adapt to new projects as needed. And we brought in light to the cafe and kitchen, adding to the warm, family-focused vibe at the heart of Waldorf education.
The original structure was well built, but there was plenty of opportunity to improve. We added thicker, better-insulated walls that save the school money on heating costs and reduce its carbon footprint, while minimizing sound across the performance and practice areas.
The forms in the Community Hall are dynamic—we steered away from squares and added interesting angles that bring a sense of spiritedness and organic movement. We slung the new roof low so that it wouldn’t overtake the original structure, which adds to the building’s quirky, playful aesthetic. The students are currently designing art for this beloved campus building, making it their own, special home for learning.

