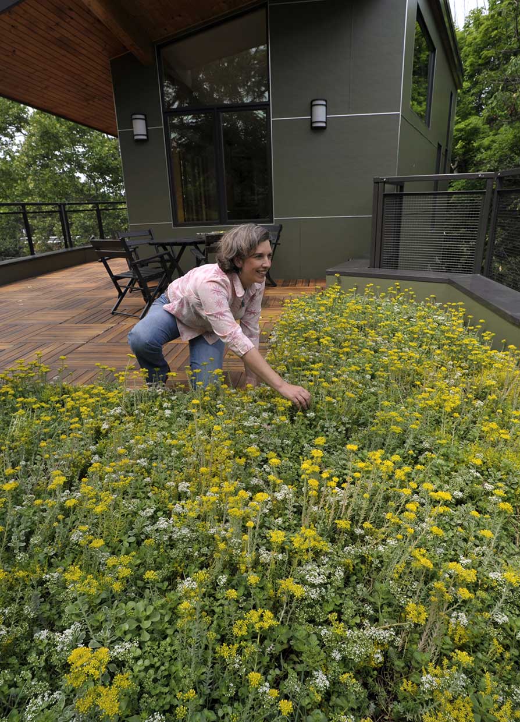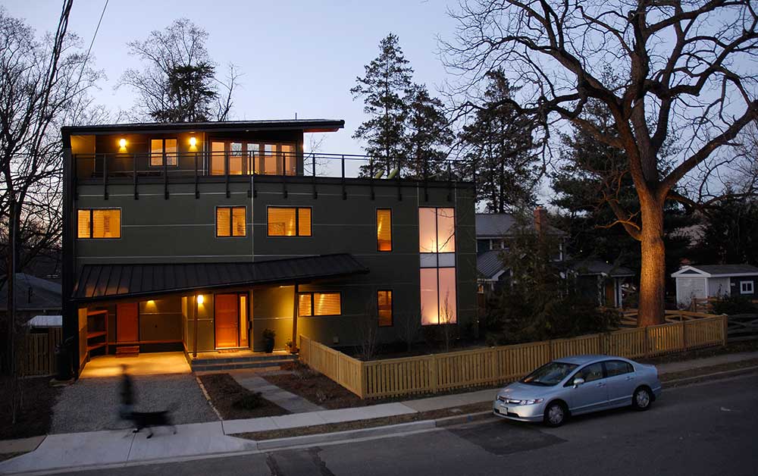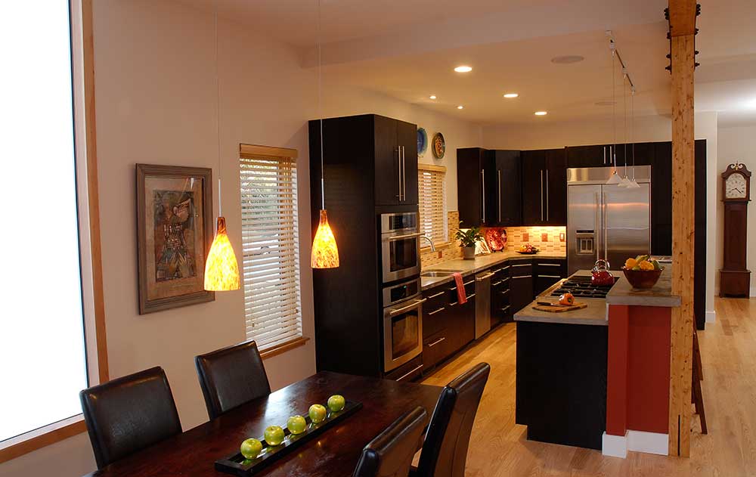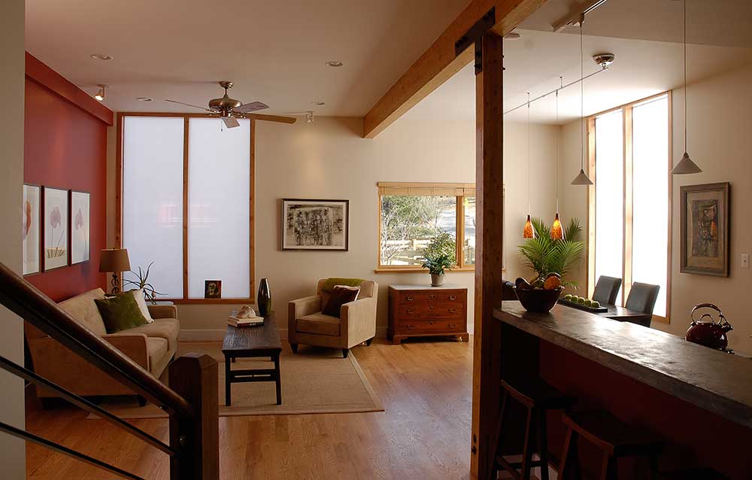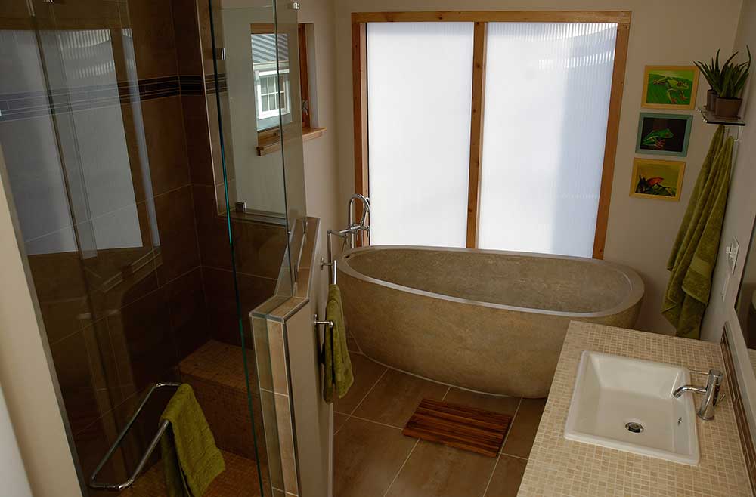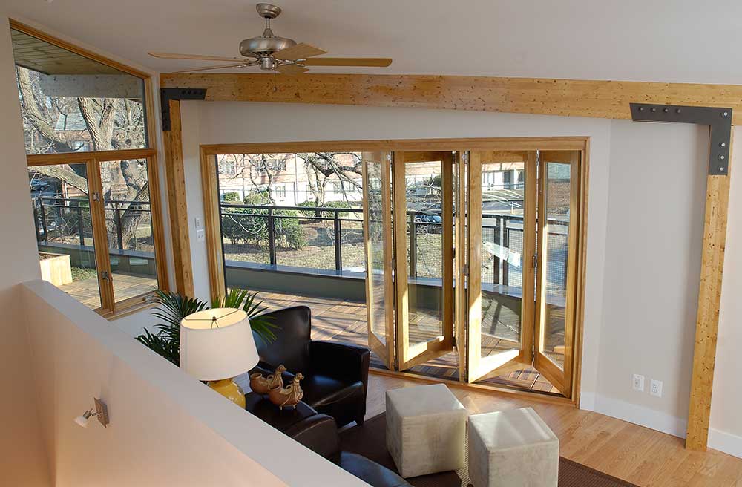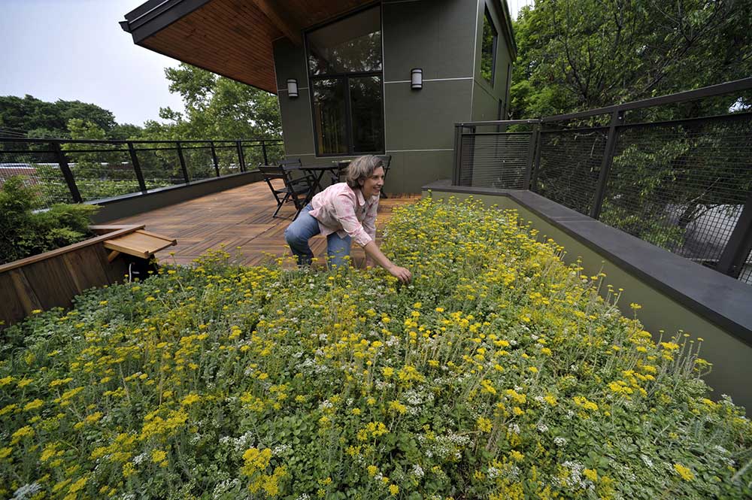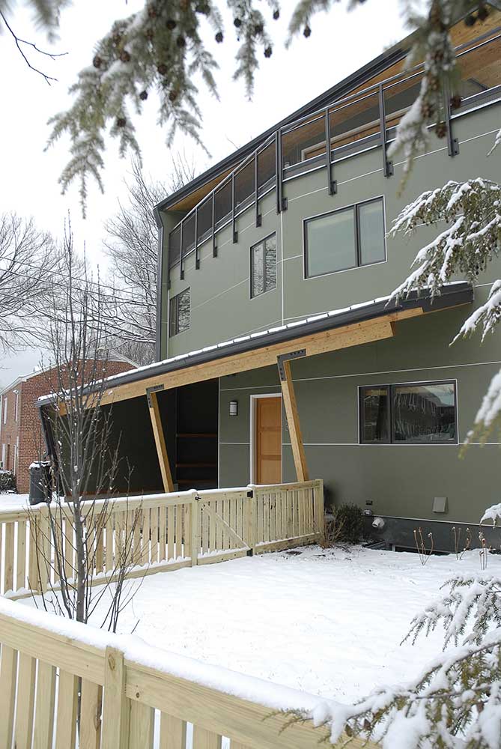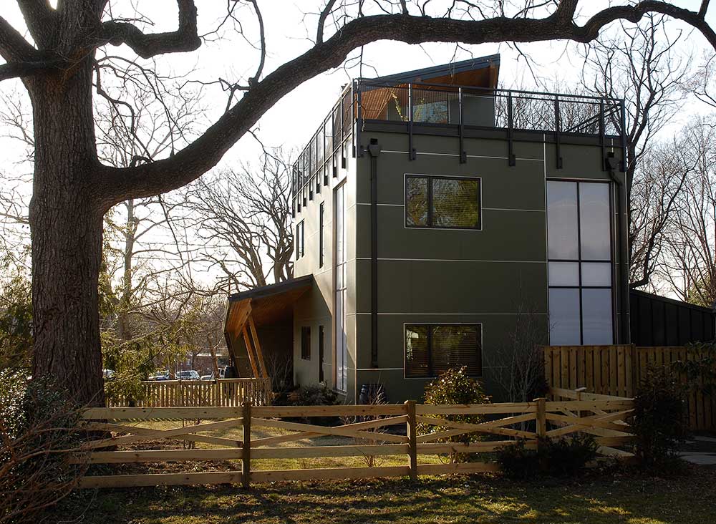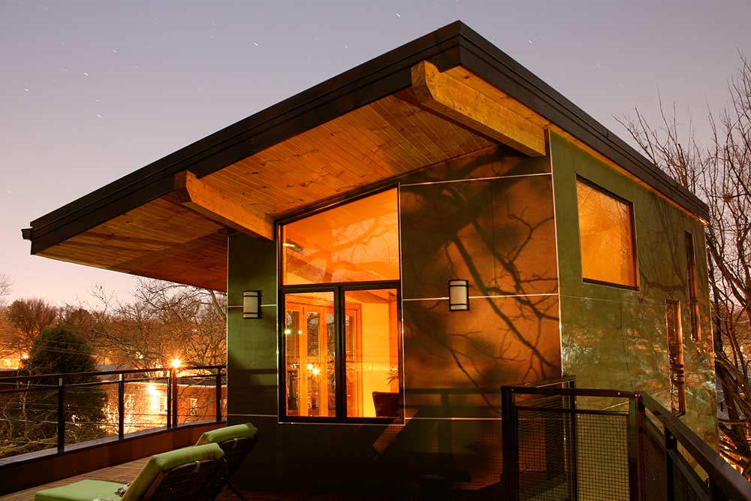Context
Located in the heart of Arlington, Virginia, Metro Green is certified LEED Platinum for Homes, and it won the Best Single Family Home award from the Virginia Sustainable Building Network. The project presented an important challenge to the Kaplan Thompson Architects team: Could we create an affordable three-bedroom home that would be a practical example of sustainable living—in a bustling suburban neighborhood? We wanted to demonstrate that there are ways to increase density in our desirable older neighborhoods while still being great neighbors.
Response
Patty Shields, the project’s general contractor, noted, “It is refreshing to work with Kaplan Thompson Architects. By pairing thoughtful design with affordable and practical approaches to energy efficiency and sustainability, they make a builder’s job easy.” We were constrained by required setbacks at the lot’s edges, so we hewed closely to those complex angles and made creative use of the spaces these forms revealed.
We reached upward for open space from each corner, creating a generous roof deck and a third-story studio. The side walls of the house roll upward and transform into roofs at the garage and the south-facing high roof in one continuous movement, which provides space for solar hot water panels and future photovoltaic panels. The street-facing façade balances the benefits of southern light and the need for privacy by using custom nanogel-filled polycarbonate glazing panels that bring filtered light into the living room and primary bedroom.
The green roof and on-site water catchment tanks retain stormwater after large storms, and all other roof surfaces route to rain barrels for landscape watering. All the plantings are non-invasive and drought-tolerant. The building has SIP walls, which heavily reduce thermal bridging, provide superior insulation, and drastically speed construction. It also has a fully insulated basement, a highly efficient ground source heat pump for heating and cooling, and double-glazed argon-filled windows.

