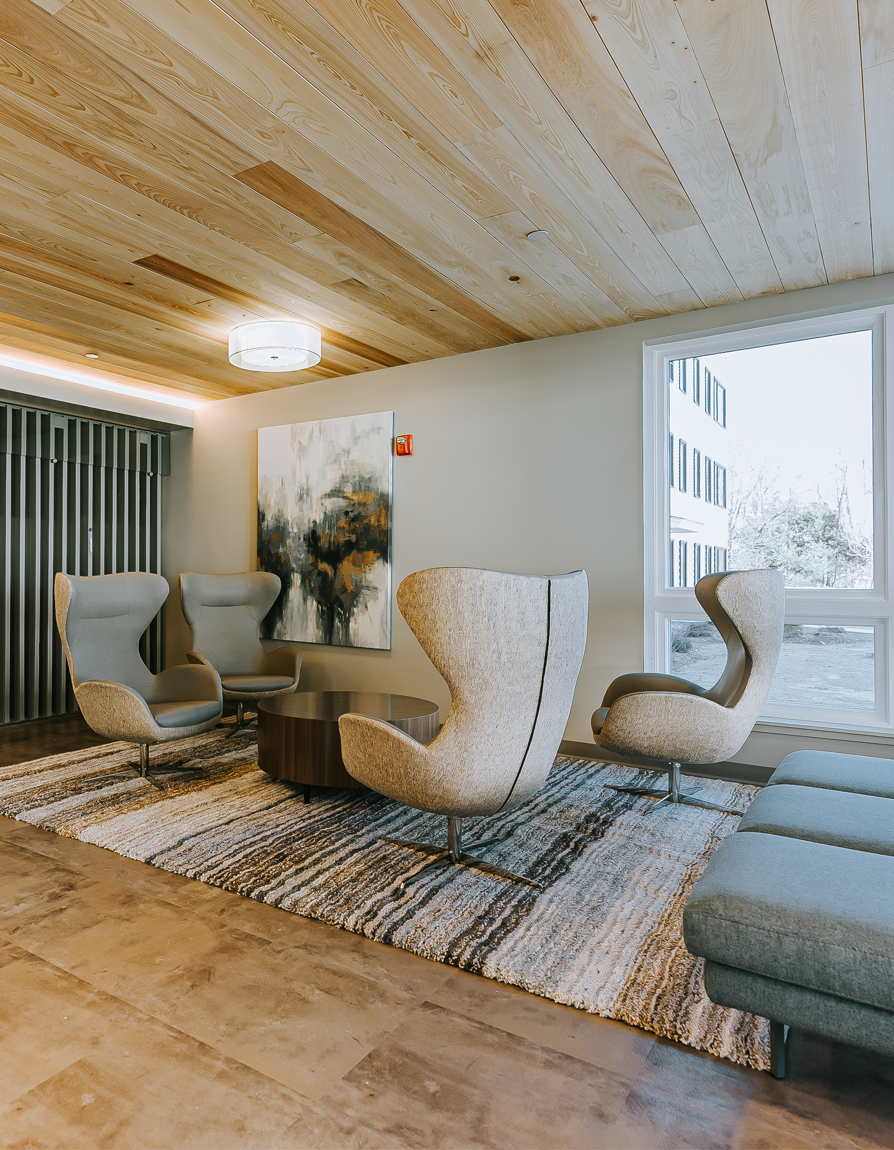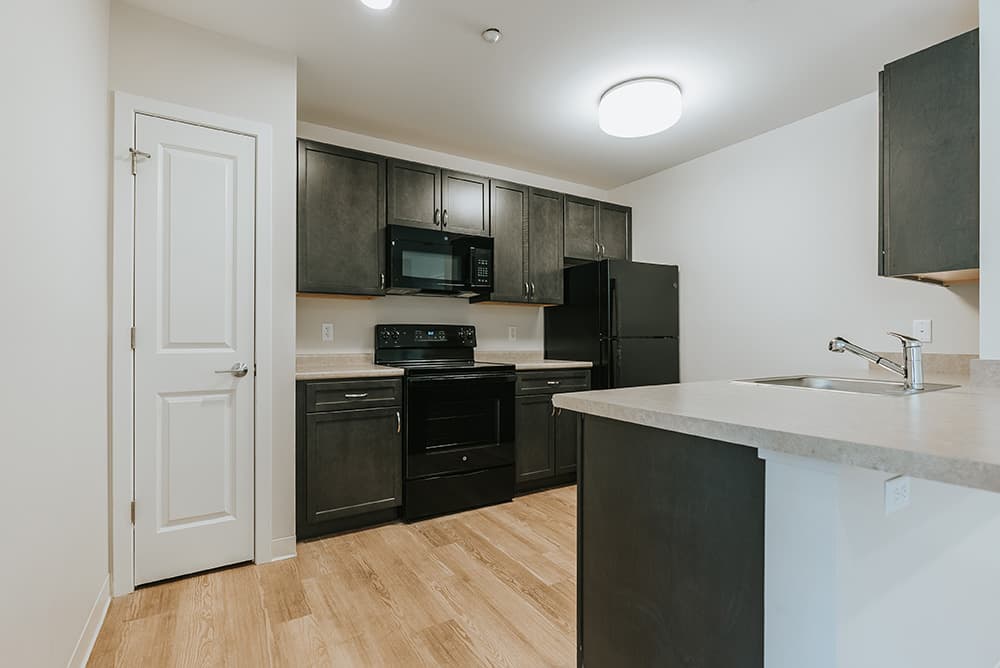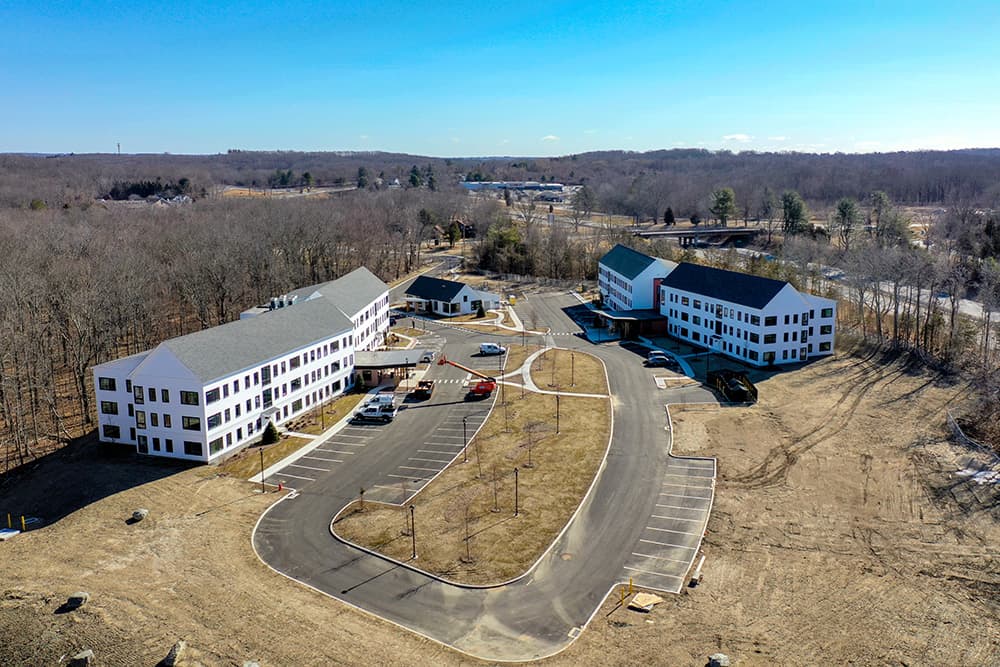Context
Faced with an urgent need for affordable housing and resilient, climate-positive construction, we decided to push the boundaries of our mission to create beautiful, sustainable, and attainable buildings. In partnership with an active New England developer of high-performance affordable housing, we designed a prototype for a Passive House multi-family building that could be deployed at multiple sites and achieve certification at different orientations and locations. This efficient and economic approach delivers Passive House at scale and with consistent high quality, benefiting from continuous improvement cycles in drawing sets and construction methodology with every repetition of the design.
Response
The three-story prototype contains 36 open-concept, one- and two-bedroom apartments with a first-floor lobby. The wood-framed structure utilizes low-embodied carbon techniques, including all wood construction (not a single steel beam!), carbon sequestering insulation types, and careful specification of low emission foam and materials with low global warming potential. Architecturally, it recalls a traditional New England village character with its gable roof and white clapboard siding.
Oak Tree Village features the first two built iterations of the Passive House prototype, introducing 72 units of sustainable, mixed-income housing to Griswold, Connecticut. A centralized clubhouse provides a community room, fitness facility, leasing office, and other shared spaces for residents to enjoy. In a second phase of the project, an additional 72 units of housing will be created using the same prototype. The development is 80% deeply affordable to families and individuals earning 50-80% of Area Median Income and includes 15 supportive housing units and 15 market-rate rentals.
Each unit is outfitted with its own fresh air ventilation supply and exhaust system, with Energy Recovery Units in the ceilings of the building’s main corridors to reclaim interior heat. Efficient air-source heat pumps moderate indoor climate, while a superinsulated, airtight enclosure and triple glazed windows minimize heat loss to the exterior. A 22kW photovoltaic array atop the clubhouse further lessens energy demands and imparts a significant reduction in utility costs to occupants. A large-scale project with small environmental impact, both residential buildings at Oak Tree Village have achieved PHIUS+ 2018 Core Certification and are currently passing PHIUS Core 2021 standards. Though not certified, the clubhouse was also built to Passive House standards.
To date, we have built four of seven planned prototype buildings across two developments. Ultimately, 252 Passive Home apartments will be generated through this effort.















