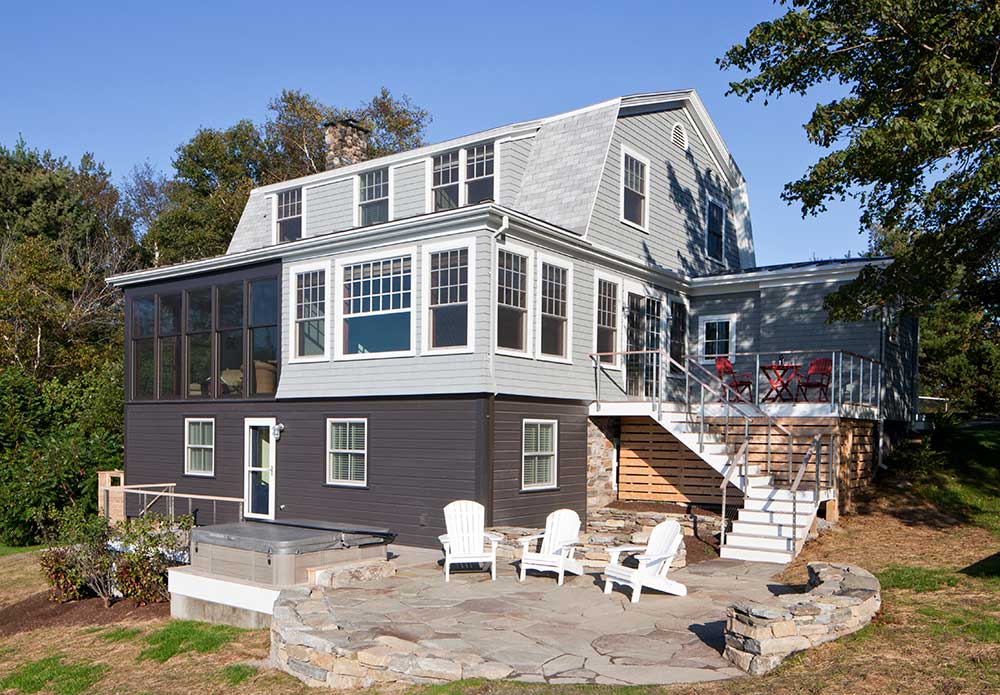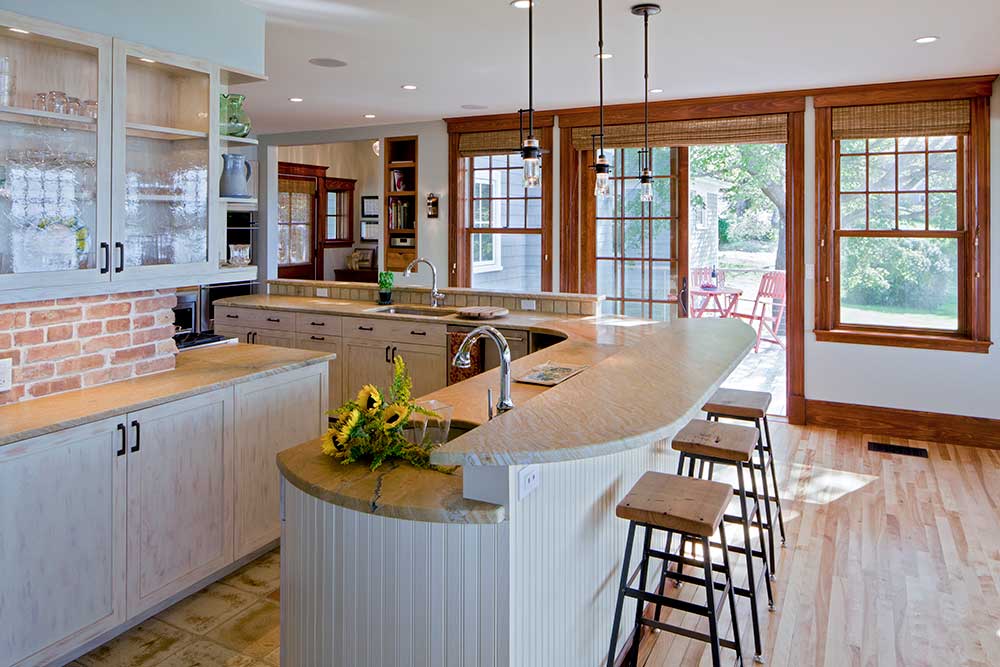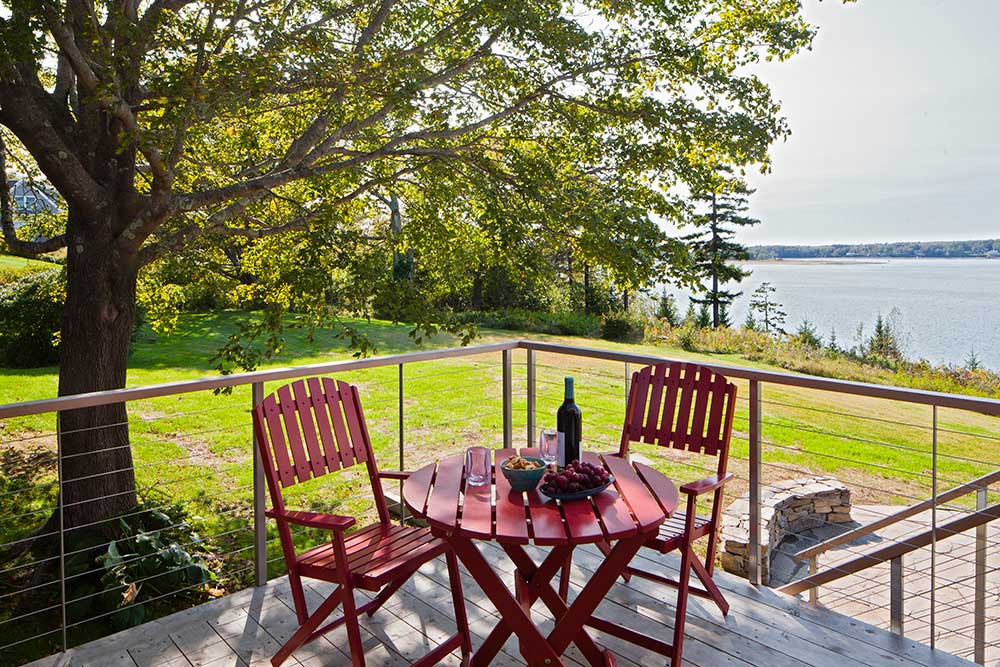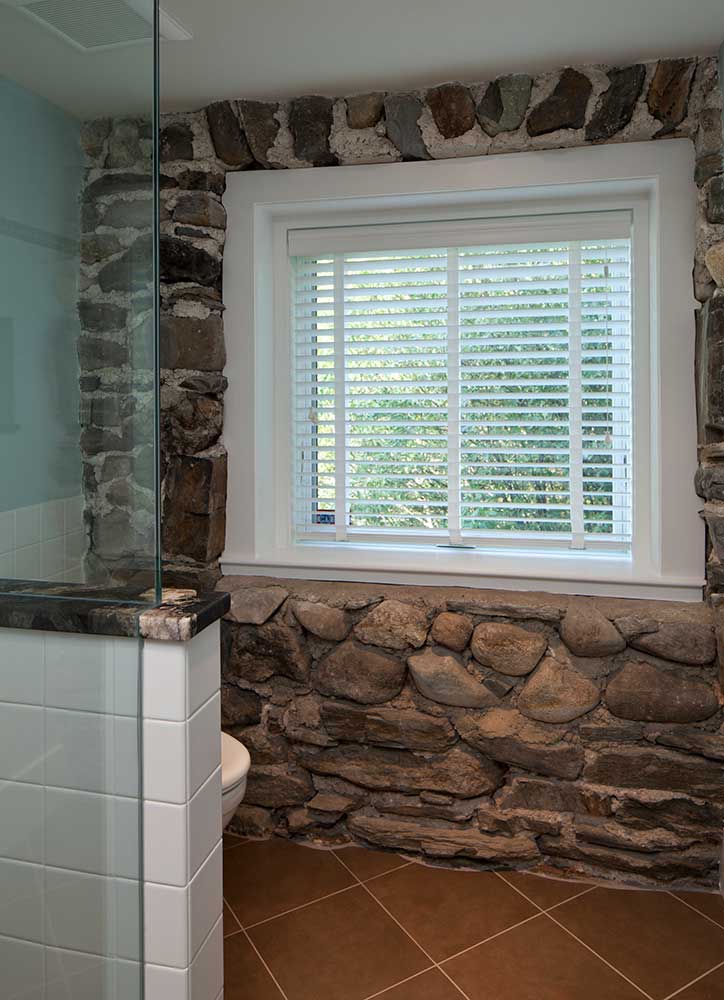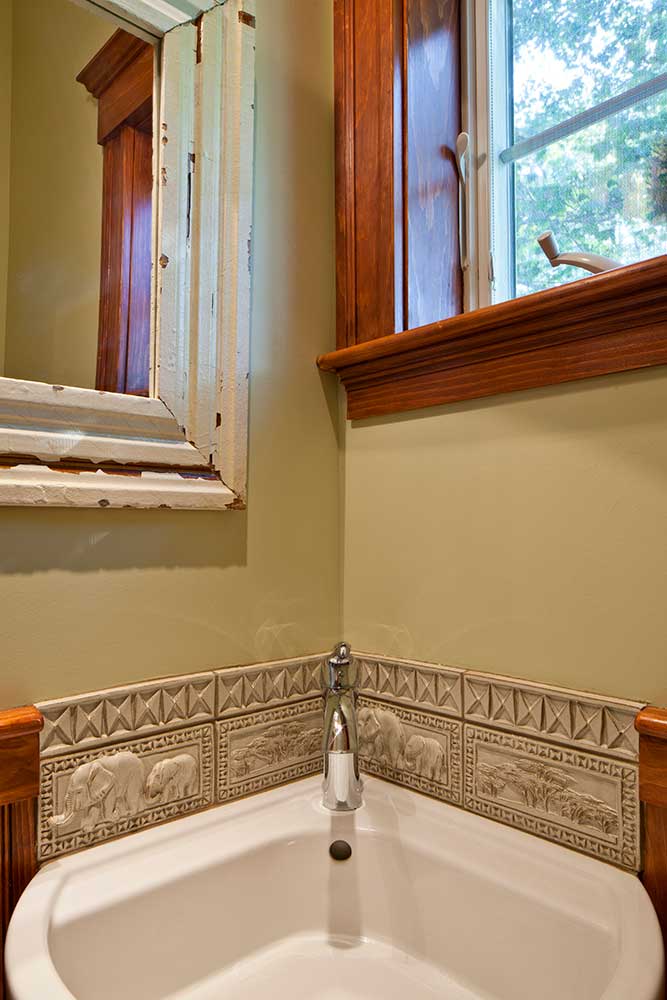Context
Orr’s Island is one of three large islands belonging to Harspwell, Maine, a 250-year-old village made up of coastline and islands connected by scenic bridges. The clients originally sought us out for a kitchen and bath remodel for their 100-year-old home, and that process evolved into a deep energy retrofit that would help them maximize efficiency throughout the home.
Response
The renovation included a new open plan on the main level, with a new kitchen, featuring a graceful curving kitchen island and large windows onto the water, a replacement for the old screen porch that retains its transparency and ventilation capabilities. The living area opens onto a large porch, which leads down to the backyard and water via a set of stairs. The second floor was reconfigured from a four-bed, one-bath model to a three-bed, two-bath layout with a new master suite.
Kaplan Thompson’s team ran an extensive energy model with optimization spreadsheets, which allowed us to look at total energy use and opportunities for improvement. The models allowed us to determine the “tipping point” when the old boiler should be replaced, allowing the owners to get the most utility out of their existing mechanical system while planning for a more sustainable future when it ceased to be an asset.
We added exterior rigid insulation, all new siding and new Marvin Integrity windows to help the home stay tightly sealed. An Energy Recovery Ventilator (ERV) will help to keep clean air circulating, and eventually the old boiler will be replaced with an ultra-efficient heat pump system.







