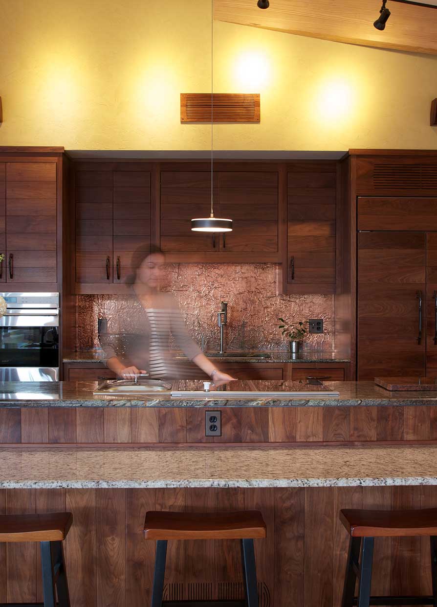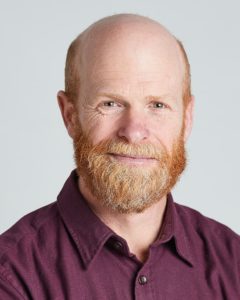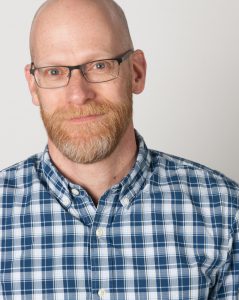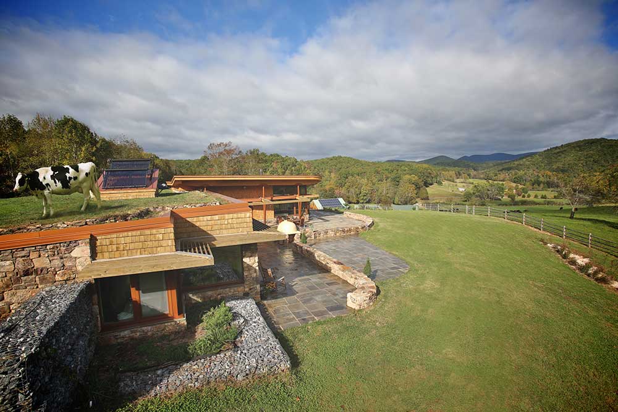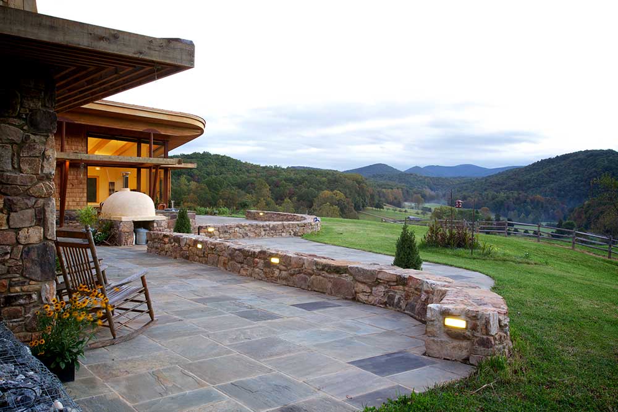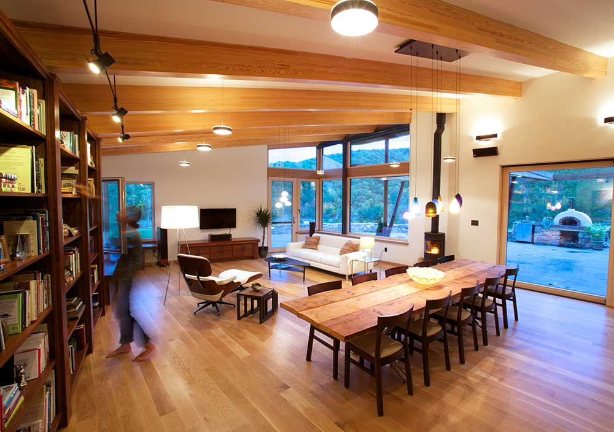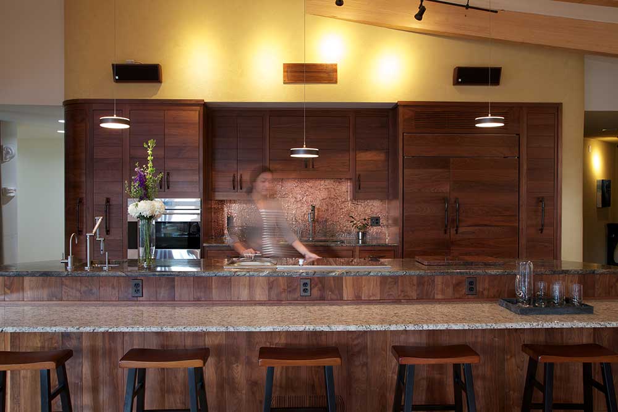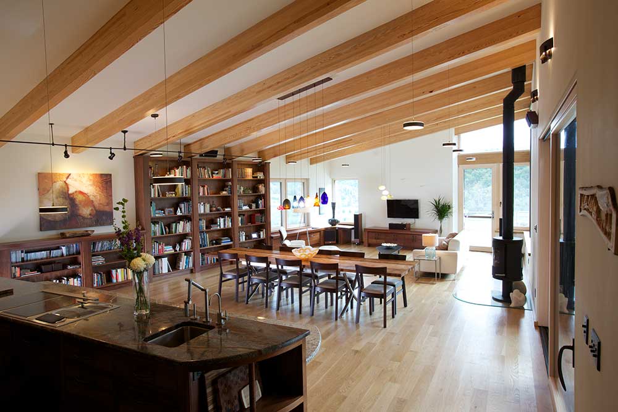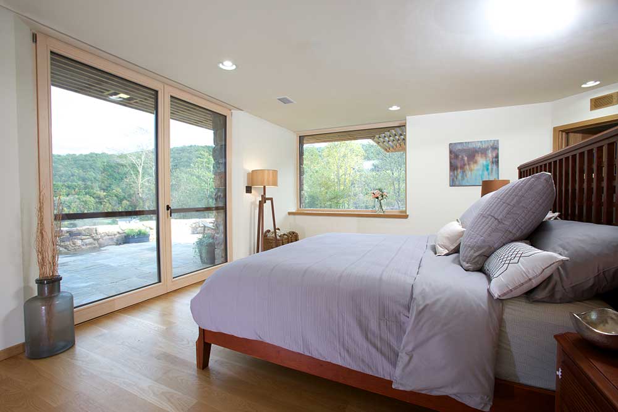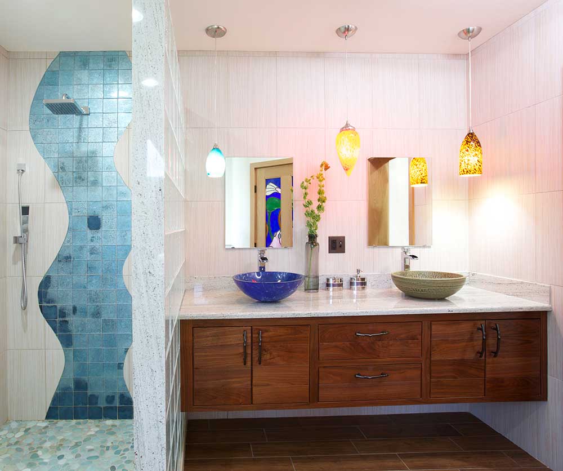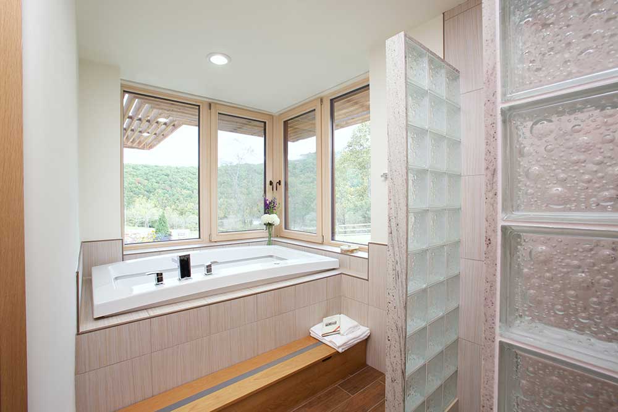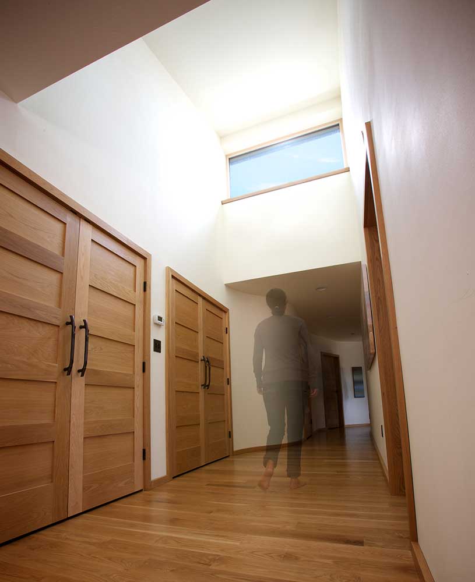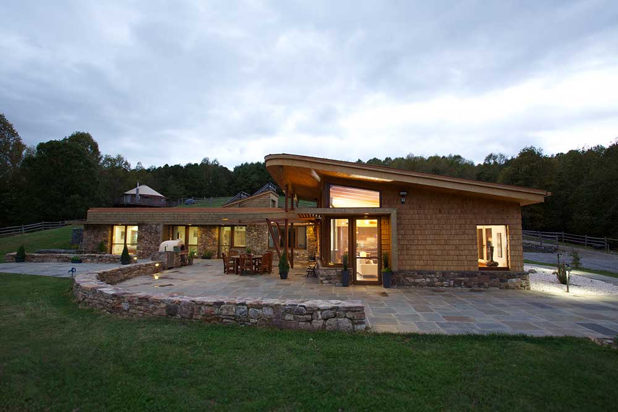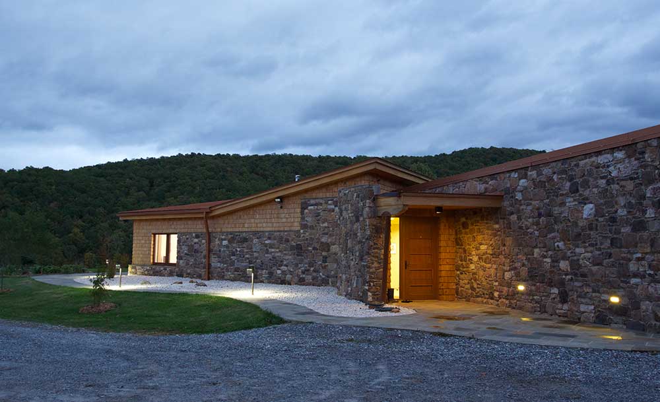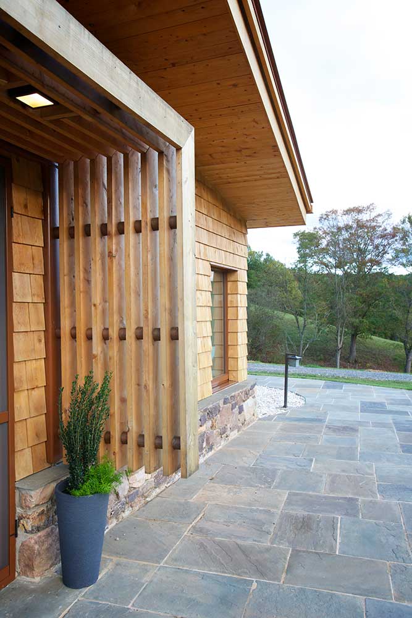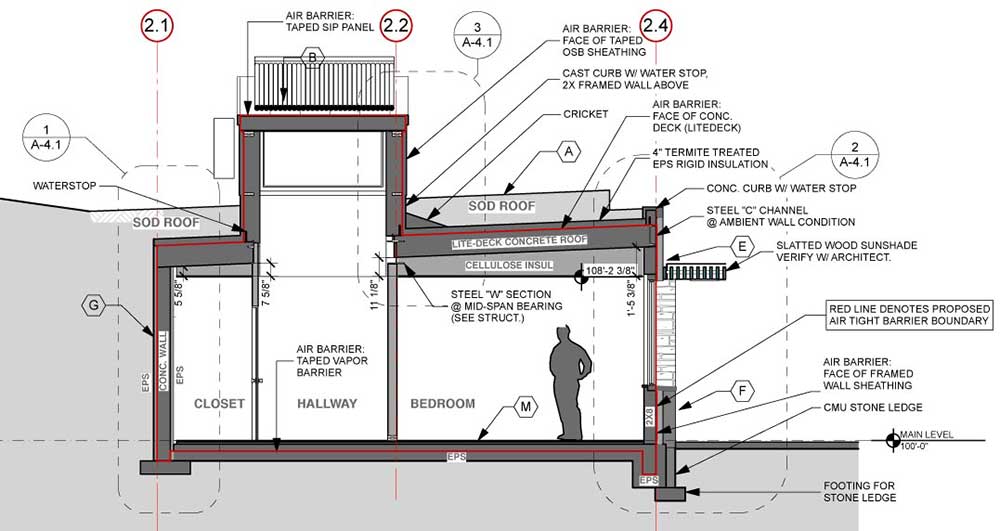Context
Some of our favorite projects start with a simple, if unusual, request. In the case of Passive House Farmstead, the clients said, “We want a house where our sheep can graze on the roof.” No problem!
The family was building a farmstead in the mountains of Virginia that would be as self-sufficient and healthy as possible. They listed net-zero energy, Passive House, and LEED for Homes as top performance goals, knowing that Kaplan Thompson Architects had deep experience with these kinds of projects.
As parents of young children, the clients were concerned about industrialized building products, including Formaldehydes and VOCs, and they wanted to use local, healthy, and sustainable materials throughout the project.
Response
The house melts into its mountain landscape, with a floorplan bent to fit the contours of the farm’s rocky field. The living and dining room extend onto the hill’s crown, which meets a broad bank of windows that scoop up sun. White cedar shingles, local fieldstone, and quiet metal accents harmonize with the tone and colors of the surrounding mountains.
Passive House Farmstead is a hardy, easy to maintain, and cost-effective home. It meets the International Passive House Building Energy Standard, the most rigorous measure of efficiency in the world. The house uses 90% less energy than a typical house—you can heat the whole thing on the coldest winter night with the energy it takes to power two hairdryers.
The house is effectively its own power plant, with 100% clean energy produced on site from sources including a 12 kilowatt solar array, which makes the house completely energy positive. It’s insulated with nontoxic plant-based cellulose insulation and water-blown EPS foam. The flooring is local white oak, the cabinetry is Virginia black walnut, and the walls are covered in safe, sustainable American Clay paints.

