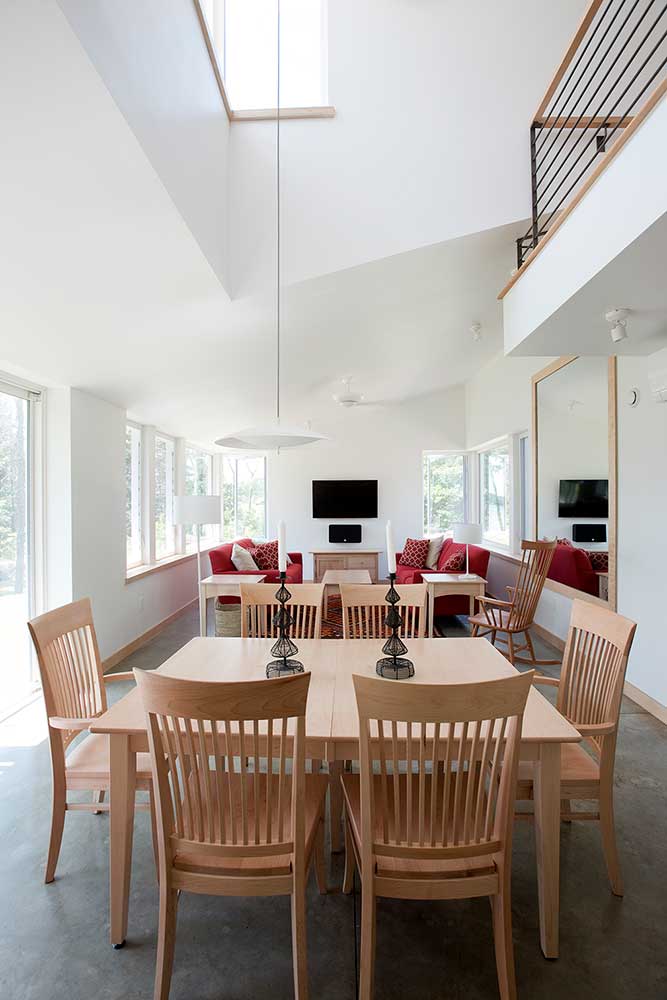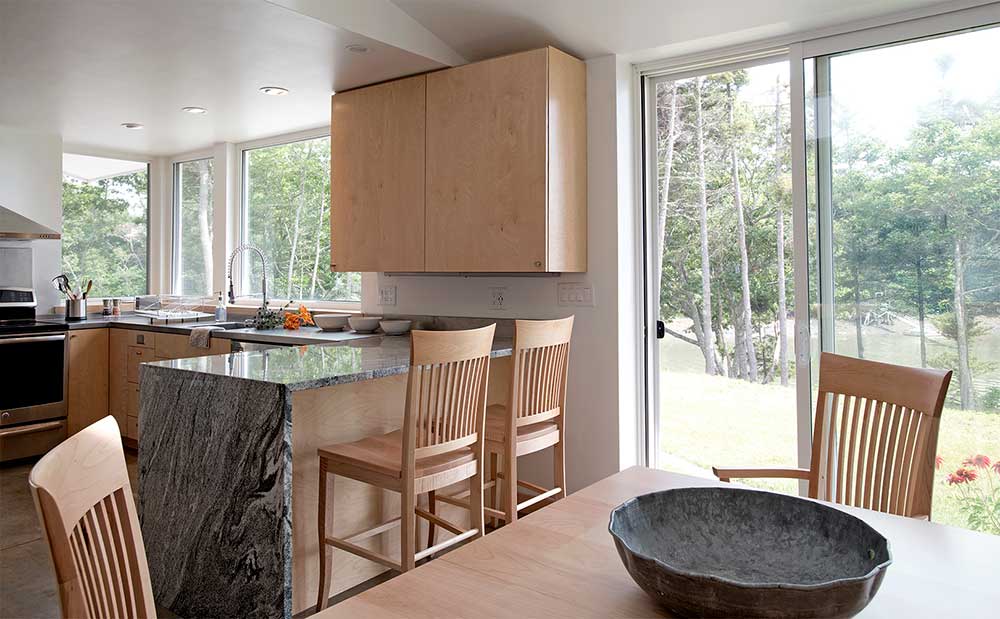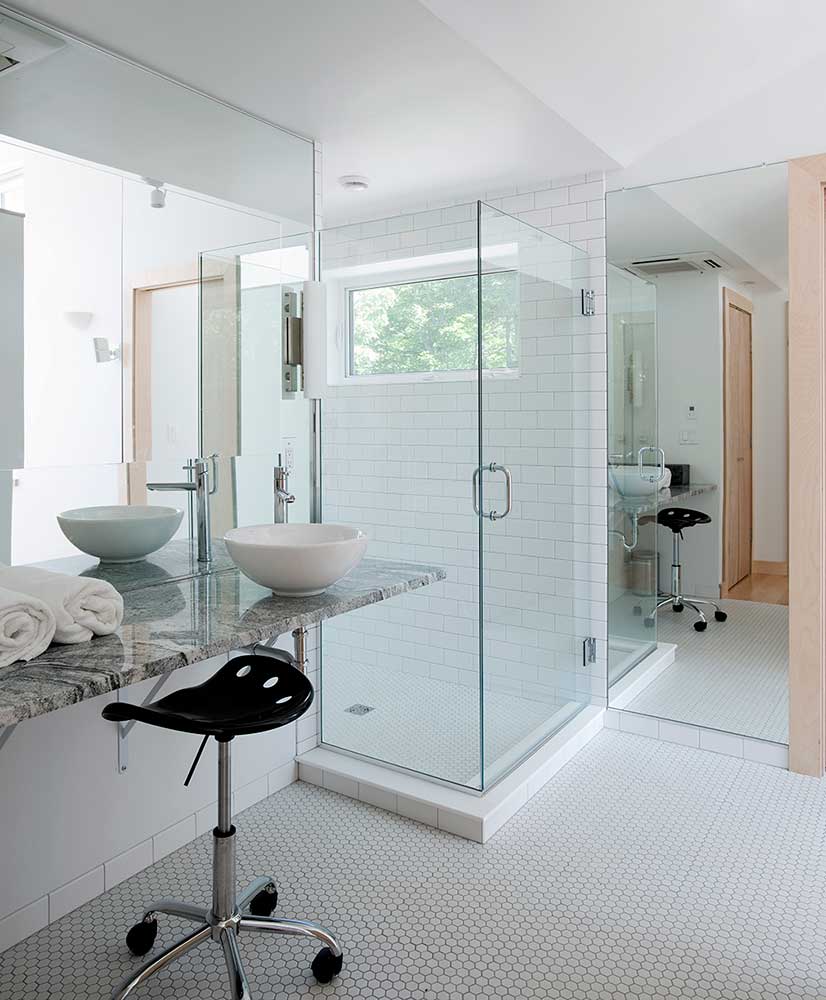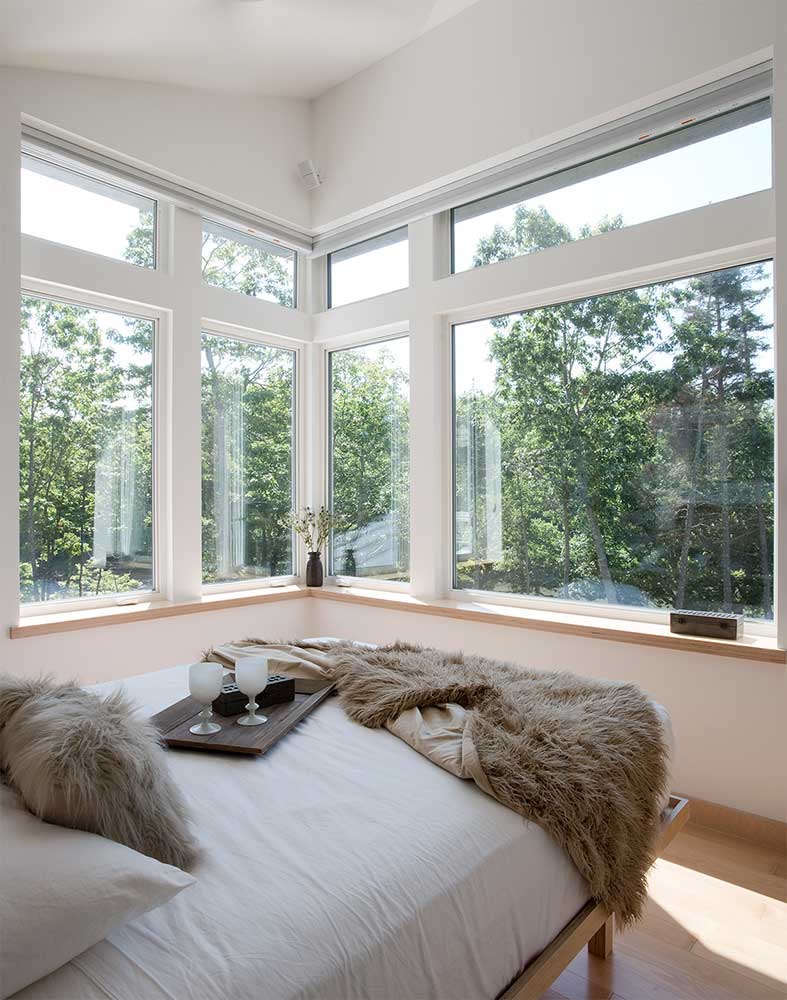Context
A family living abroad wanted a new home in Maine that could replace the trailer they’d occupied on previous regular trips back to the States. The home should help to connect them to the history and majesty of their location on Coombs Cove, a tidal inlet of the Pemaquid River. The setting, located close to granite bluffs and surrounded by ancient pine and fir trees, offered a distant view of Fort Charles at the Colonial Pemaquid State Historic Site, one of the earliest sites of European occupation in North America.
The family also wanted the home to be as energy efficient as possible, capable of achieving net zero energy. It would house an aging parent who would serve as a year-round caretaker, so it should be safe, efficient, and easy to maintain. Finally, they dreamed of a protected outdoor kitchen that could handle the intensity of frequent, large-scale and complex Thai meals they loved to cook for friends and family.
Response
An open plan with two-story spaces connects the floors, and a glassy, cantilevered toilet room off the primary bath provides a peaceful, unique experience, floating within the patio roof in the trees and above the water. The bedrooms are deliberately small, because the family does not plan to spend too much time there, but the views are absolutely tremendous.
The modest home lives large thanks to lots of triple-glazed ventilating windows, which connect the indoors to the natural setting outside. The glass also helps to reduce the costs of operating the home, including bringing heat costs down and allowing them to achieve net zero energy with fewer solar panels. The Eastern white cedar shingles used on the home’s exterior were locally grown and sourced, providing a durable, attractive, naturally rot-resistant siding material that will last in this wild coastal environment.

















