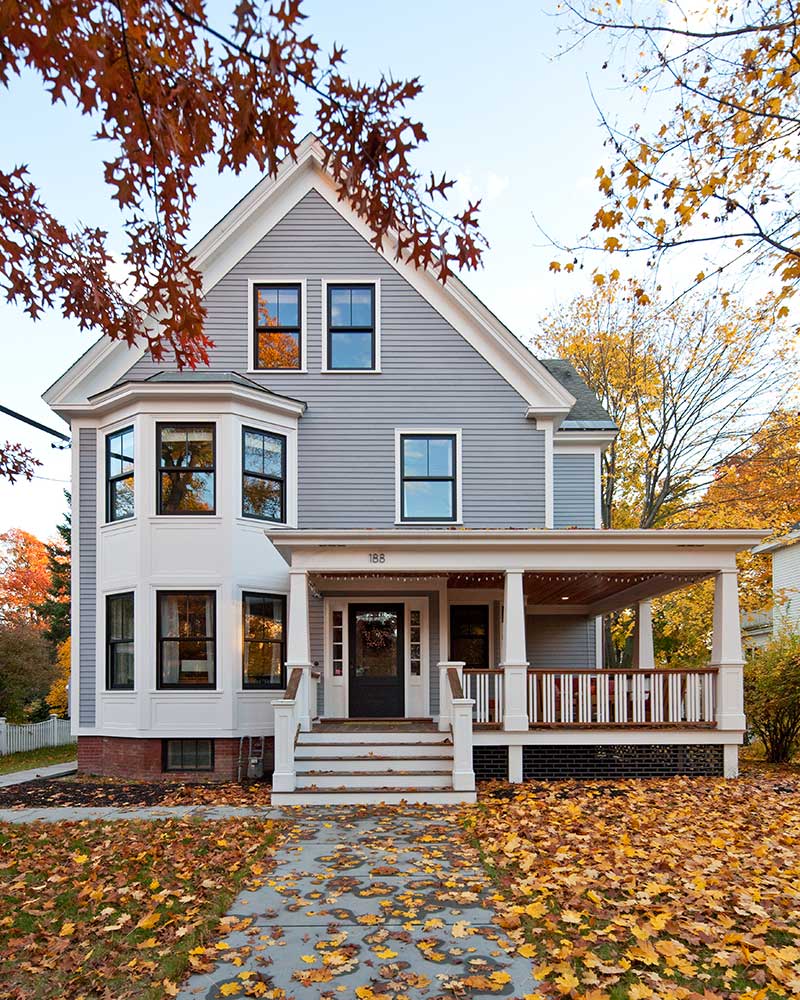Context
This magnificent 1910 New England town home had fantastic bones, but it had been carelessly subdivided. The owners wanted to make better use of their space and increase its energy efficiency, without expanding its footprint.
Response
We rearranged and rehabilitated the attic space, creating a home office and guest suite that soars over the neighborhood’s rooftops. A new kitchen expands over the garage, with panoramic wrap-around windows that bring light into the room and its honed granite countertops. New custom-trim profiles designed by the owner add character and grace to this historic home.
We added insulation and an air barrier, making the home more energy efficient. An evacuated tube solar thermal array provides hot water for the whole family, keeping the home cozy.












