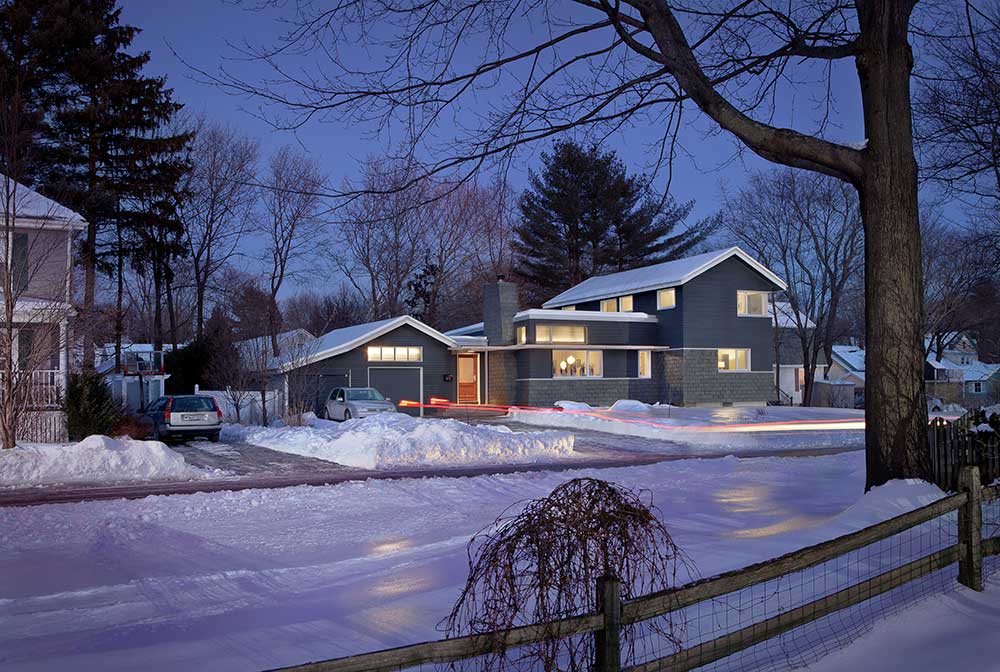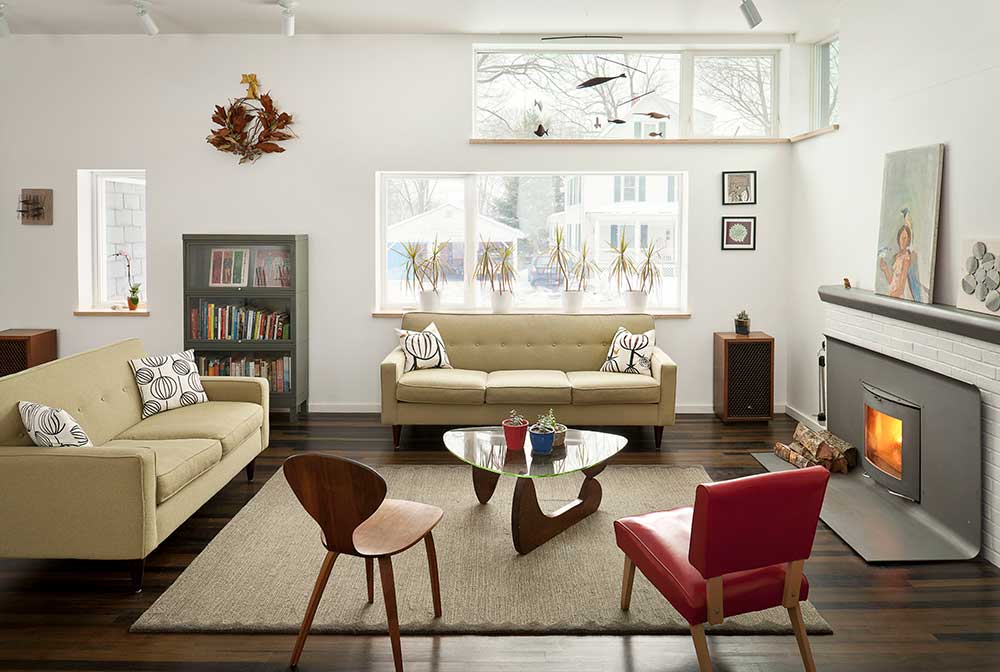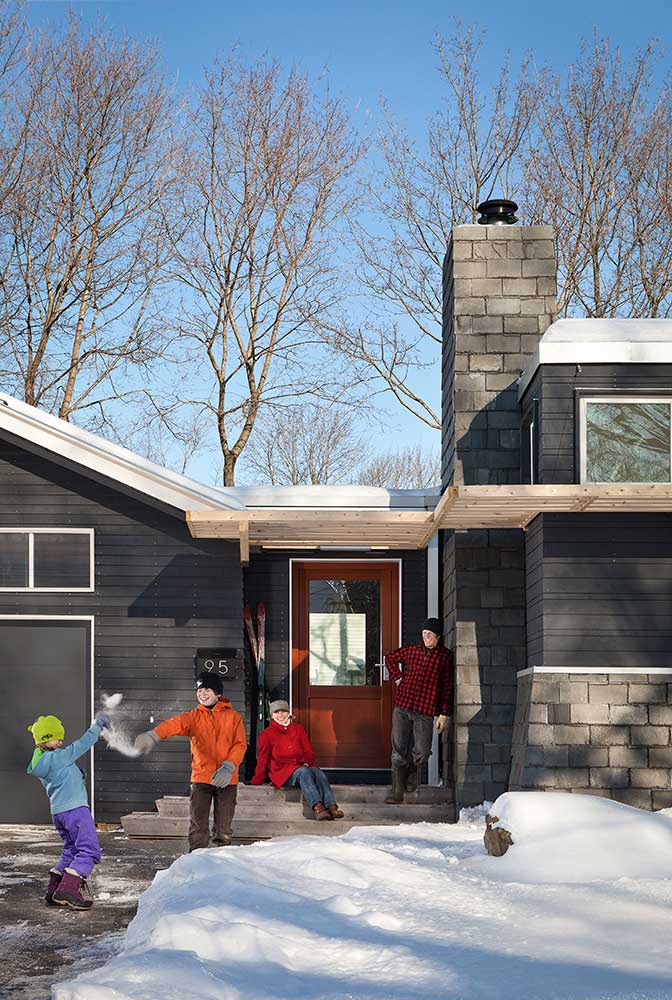Context
Jesse and Betsy searched for two years for the “dump” of their dreams: a tiny, inexpensive, homely 1960’s ranch house. Their new project was within walking distance of their kids’ schools and close enough to Portland that they could ride bikes into work. Undaunted by the home’s challenges, they believed they could renovate it into a stylish, extremely comfortable, highly efficient home for their family—on a budget. As an architect and a fiber artist, their creative vision was clear, and they sensed that the forgotten home on Madeline Street was a true diamond in the rough.
Response
The home is a striking presence in a neighborhood that hasn’t seen any new construction in a few decades. It sets a quiet tone with stained hemlock siding, a slate base, and chimney clad in roofing salvaged from an 1840’s barn. An elegant entry door opens into a vivid blue mudroom, with birch coat hooks by Betsy. In the living room, a curved plaster ceiling billows and heaves, defining the relaxed kitchen and dining room. The ceiling rises rapidly over a proud main living space, grounded by a custom steel fireplace.
The house was expanded to include a new guest room, heated mudroom, and breezeway, and a compact two-bedroom volume was stacked on top of the first floor to create a kids’ wing. Deep-set windows and slatted sunshades maximize winter sunlight and prevent overheating in summer. A compact Scandinavian wood stove heats the home with firewood for only $350 a year, and a Swiss heat recovery ventilator provides fresh air. Salvaged materials include wood end-grain tile flooring, vintage sinks, and manufacturer’s remnant ceramic tile. Even the 6” overcoat of exterior insulation was reclaimed from demolished buildings. The yard includes Maine blueberries, berry bushes, and apple trees, creating an edible, sustainable, landscape.














