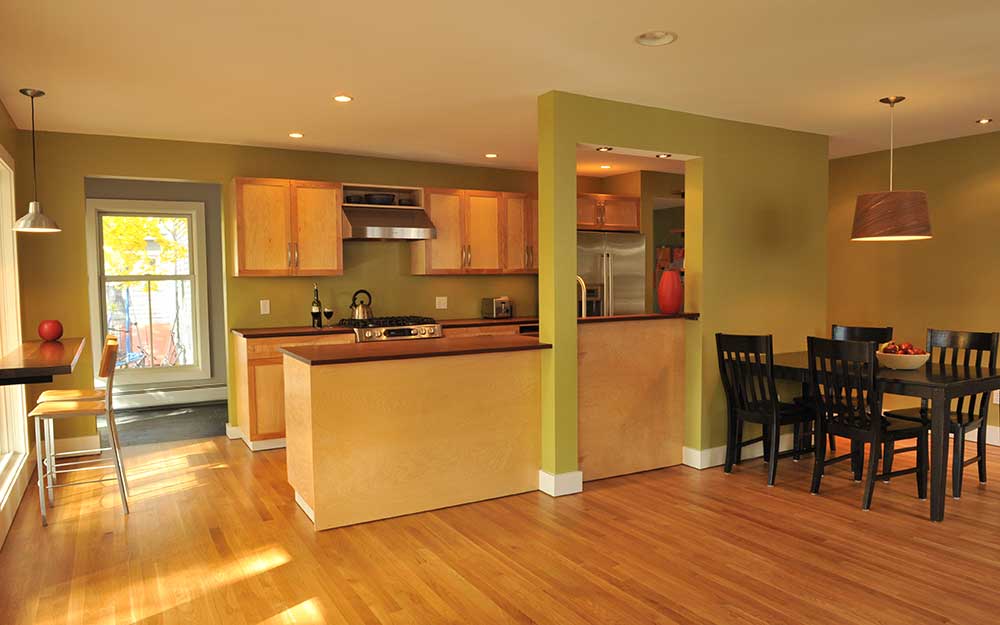Context
An active family of four was quickly outgrowing their home, which had been designed with a one-way flow in all its spaces. The existing design made it hard to circulate and navigate in the home, and the cramped spaces were challenging to furnish and decorate. The family wanted more space, more places to gather and connect, and an updated feel to their home, including more light and direct access to their south-facing backyard so they could play outdoors more easily.
Response
We extended the home towards the sun, adding and concealing a structural beam where the old back wall had stood. This thoughtful addition allowed the old to weave seamlessly into the new, creating a large family space with dramatic new windows along the entire south wall. The adjacent kitchen enjoys natural light and ample space, including a breakfast bar overlooking the sunny backyard.
The new mudroom and a cleverly located walk-through bath allowed the family to retain direct access to the basement. The renovation’s contemporary design bent matches the home’s new sense of simplicity, light, and ease.











