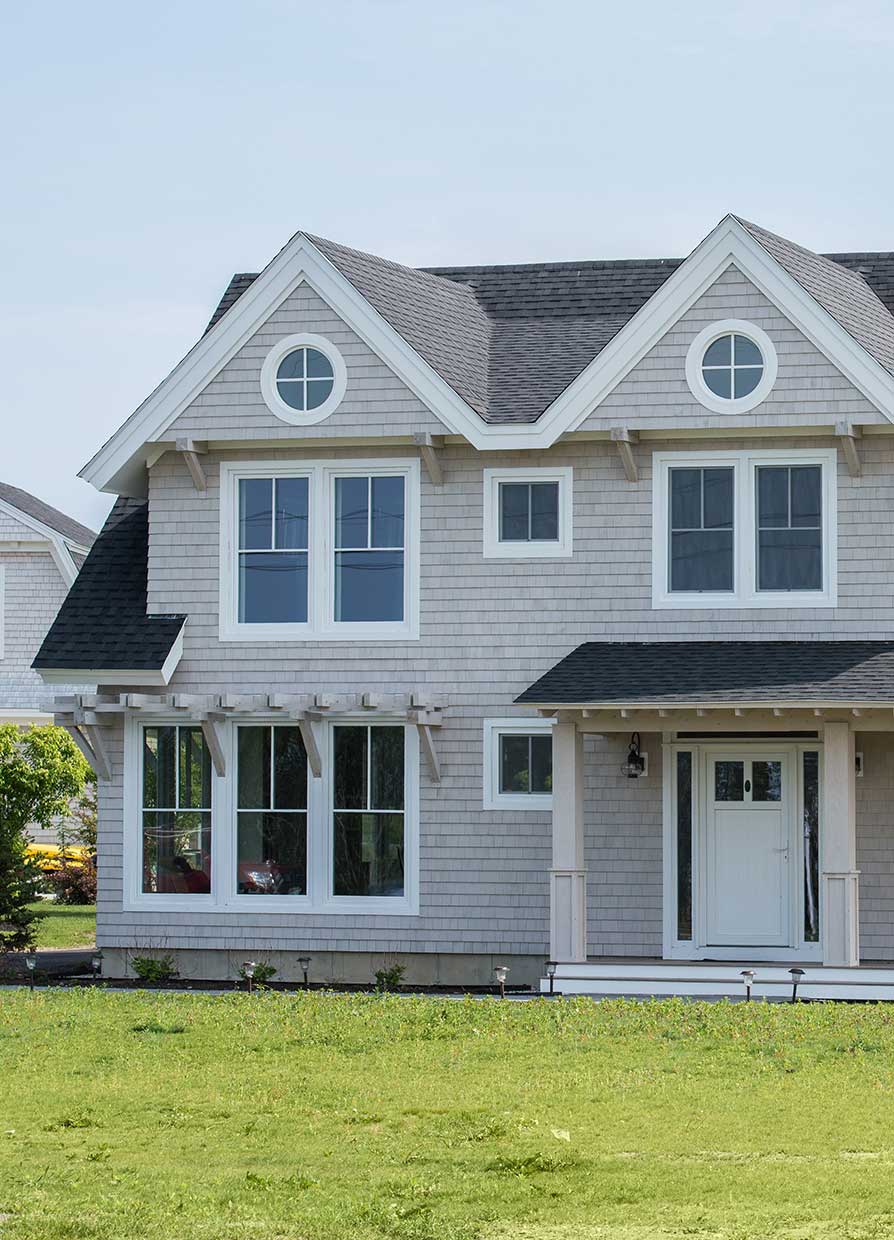Context
Set on a small lot near the ocean in Rye, New Hampshire, the owners of this property wanted a net zero energy home with traditional, coastal New England appeal. They were inspired by views over the adjacent harbor and nearby wetlands, which served as a driving force for the home’s design. Ultimately, they wanted a modestly-sized, comfortable, and efficient home where they could retreat, relax, and enjoy their time together.
Response
We oriented the house so that a covered porch welcomes visitors to the front door and placed the garage at the rear of the house, out of view of the clean, inviting entry experience. We wanted to give them the practical benefits of solar panels without compromising the view of beautiful ocean vistas to the northeast, so we sited the panels on a low-sloped roof to the rear. Big glass windows facing north meant that the home would have to overcome substantially less solar heat gain than a house with big windows facing south. We increased the robustness of the envelope to accommodate the loss, helping to save energy and make the most of the light the home enjoys.
The design called for bedrooms upstairs for privacy and views, with the main living spaces and home office on the ground level. The home is super insulated with air-tight construction, high-performance triple-glazed windows, and an energy recovery ventilator.
Clad in gray cedar shingles, the house features a shingle roof with gable dormers and a shed roof over the front porch. A large, sunny farmhouse-style kitchen is set on soft gray wood floors, with a broad kitchen island that provides ample space to cook and serve. Reading nooks and interesting angled ceilings add visual interest to the living areas upstairs and help to maximize space.














