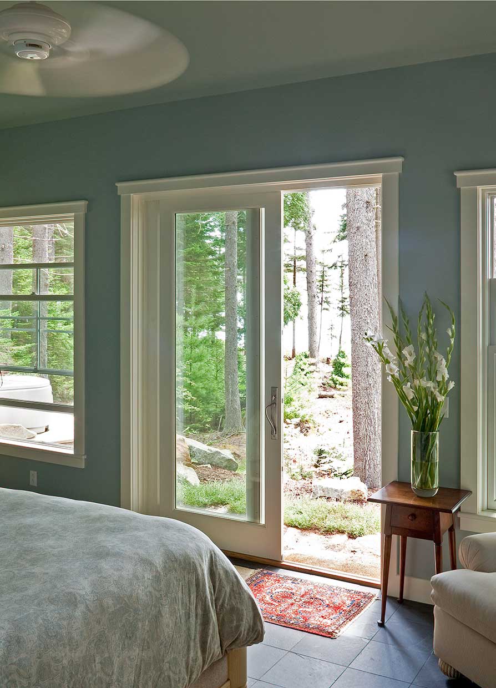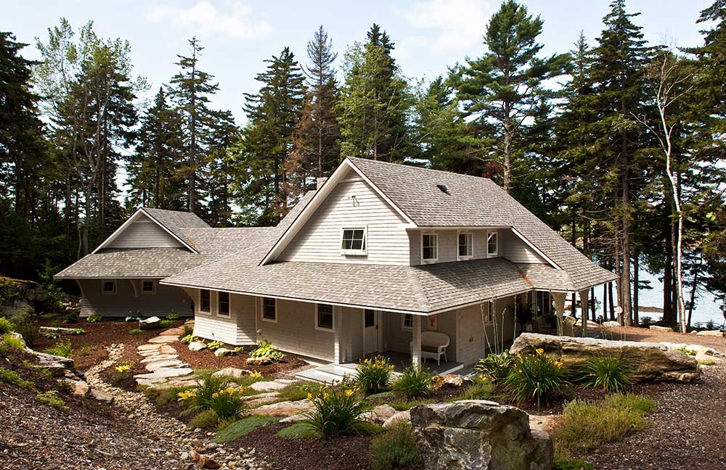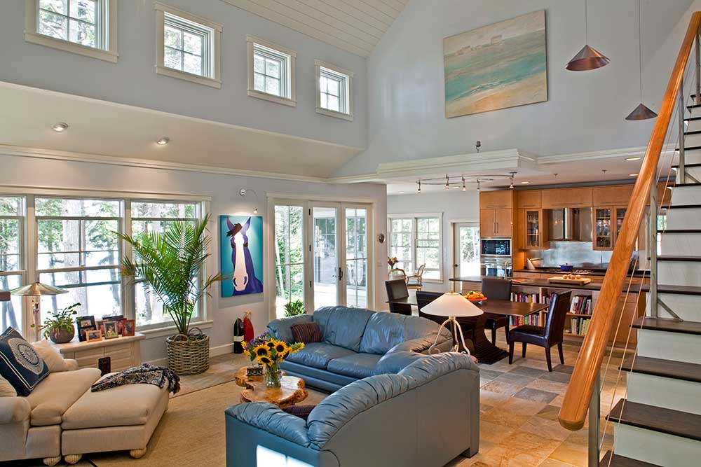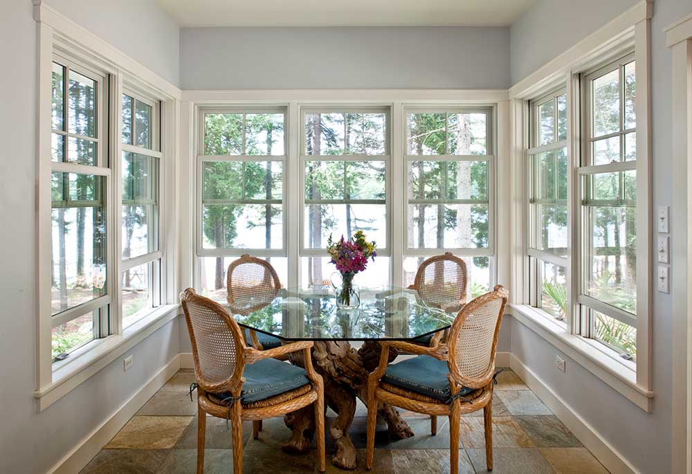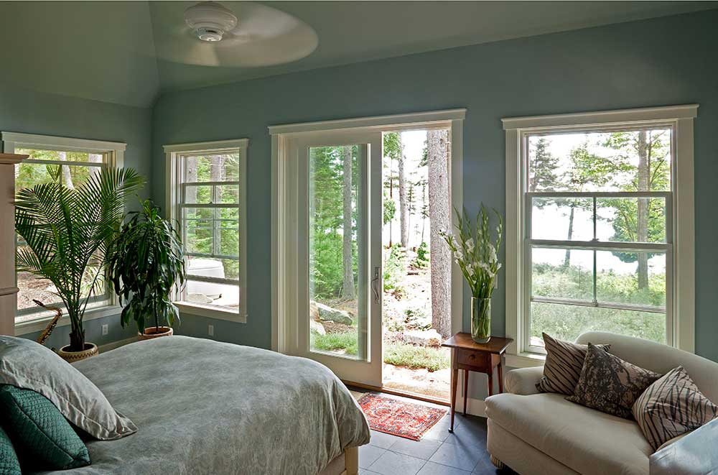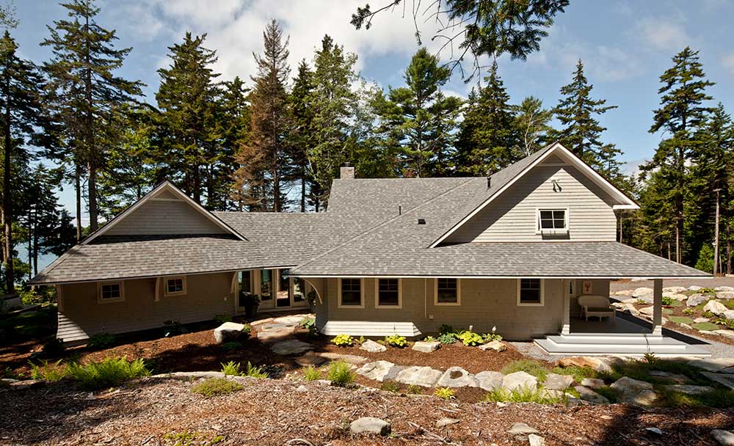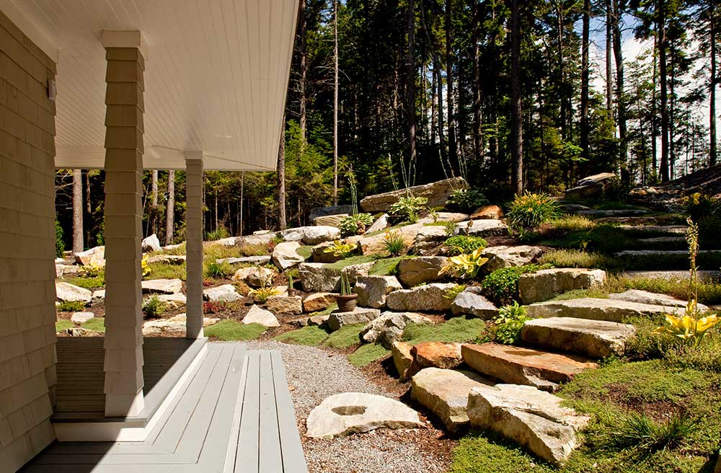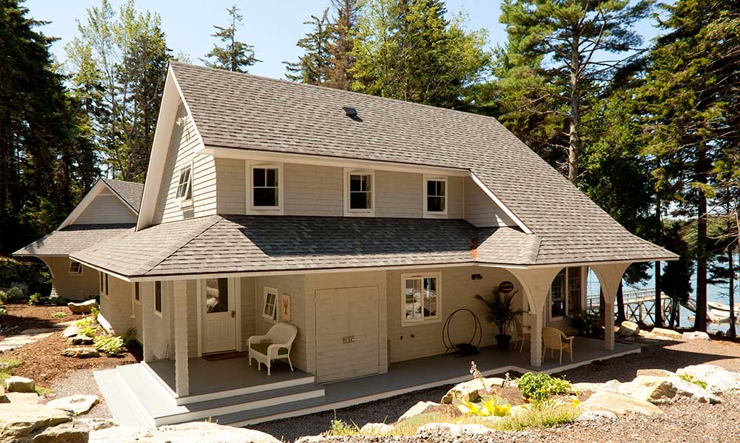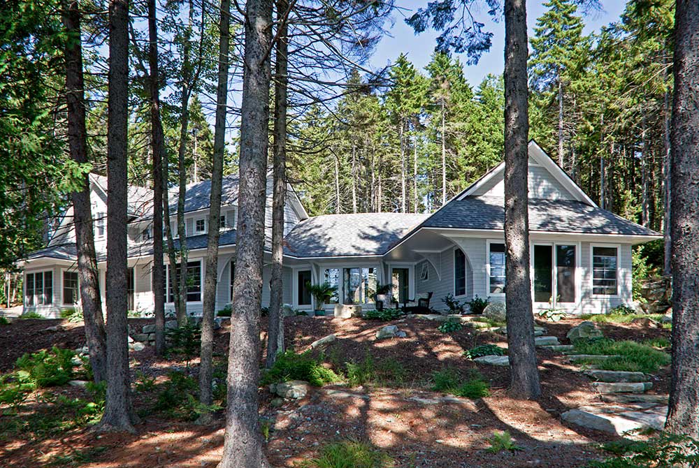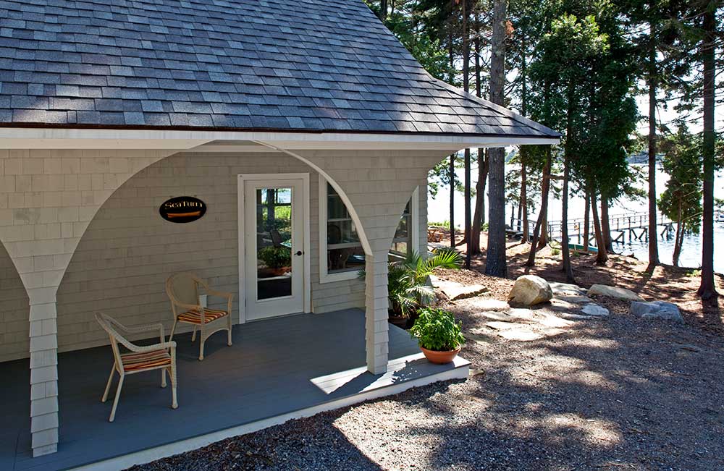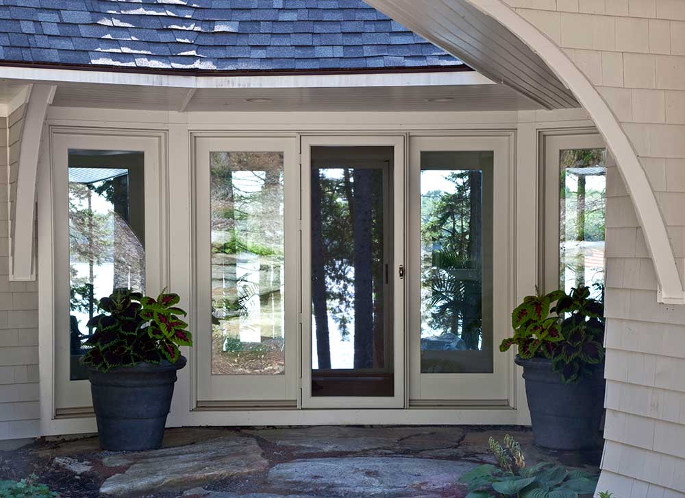Context
Cundy’s Harbor is a small lobstering and fishing village on Maine’s rocky midcoast, located within the town of Harpswell on the New Meadows River. The clients owned a wooded lot that slopes down to the water. They wanted to build a modest-sized home with an open floor plan. It should offer water views of nearby Hen Cove and Yarmouth Island, and nestle into its surroundings.
Response
As you approach the entry to Seaturn, you see a grassy, delicate connector that invites you in and offers a peek at the water just beyond the house. We built the home’s main level on a graded slab and included oversized, double-hung windows that minimize the transition between the outdoors and indoors. The primary suite exists in a separate pod, which gives it the feel of an intimate retreat within the beach house itself.
Both the main house and the pod feel as if they once fit together, and they’ve been pulled gently apart by local guiding forces: the sun, the view, the canopy of the trees, and the pine needle covered front lawn. Curved half-arch brackets reach for their brethren across the sunny patio like two pieces of gooey cheese pizza lifted and pulled apart, hot from the box. Bon Appetit!

