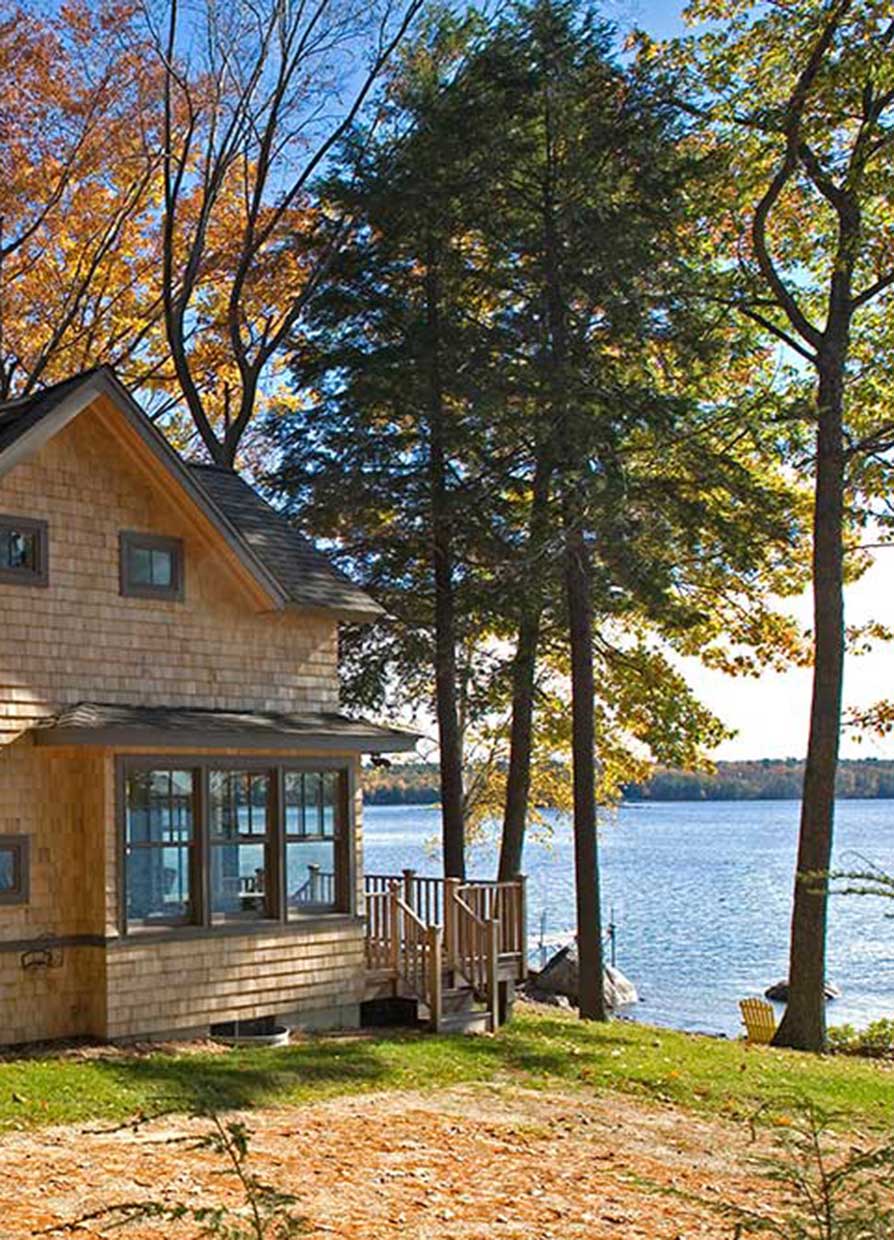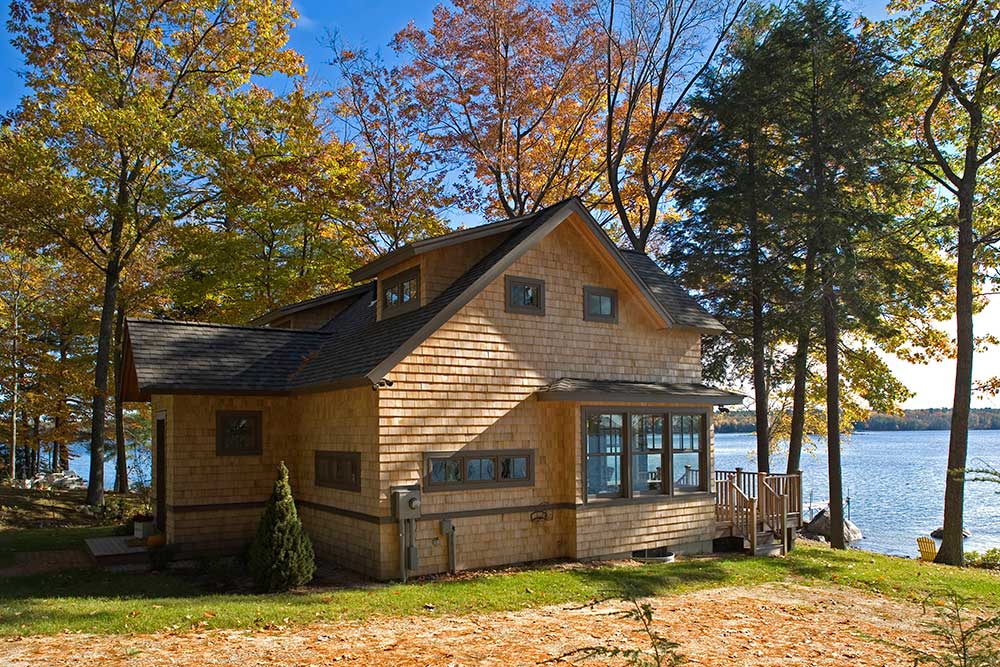Context
The clients owned a classic, but tired, camp on Maine’s Sebago Lake. They needed to replace the old structure and build in the same spot, but they were constrained by the modest size of the old camp’s footprint. They wanted to create an upscale getaway with room for guests, all within 1,400 square feet, and it was important that it feel secluded while amplifying views of the lake.
Response
The structure, with its modest, sleepy entry face, provides the family with privacy from the public side, but opens itself up completely to the light and views beyond. Transparent corners to the south and east allow the sun to penetrate through the space, and windows just above the kitchen counter allow for storage in the small space while providing light and ventilation. Clever uses of dormers allow the clients to make use of almost every cubic foot of their space. Blown-in cellulose insulation and maximized usable space make this a highly efficient structure. And the owner acted as general contractor, which meant this home was able to be constructed for just over $150 per square foot.














