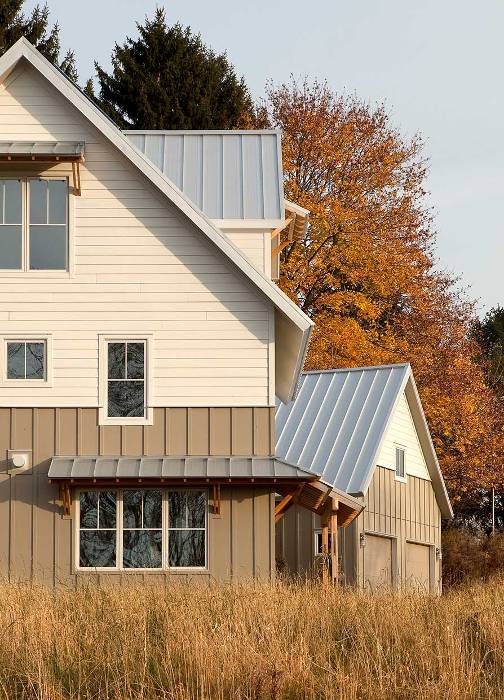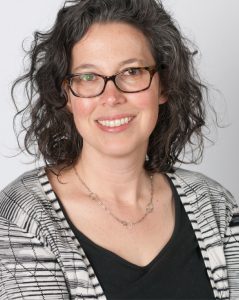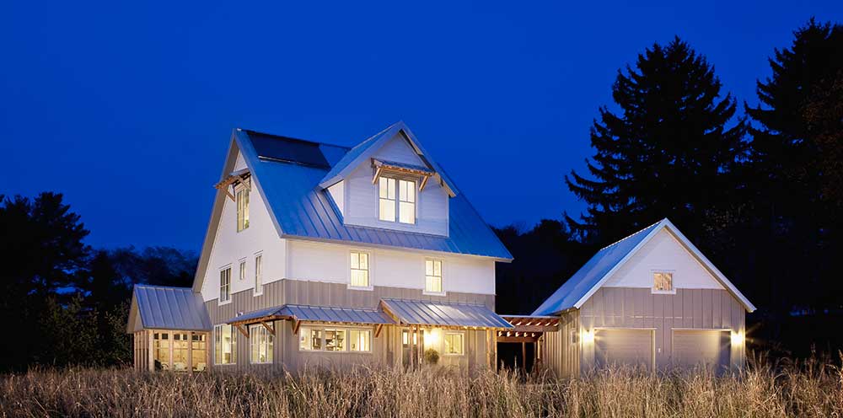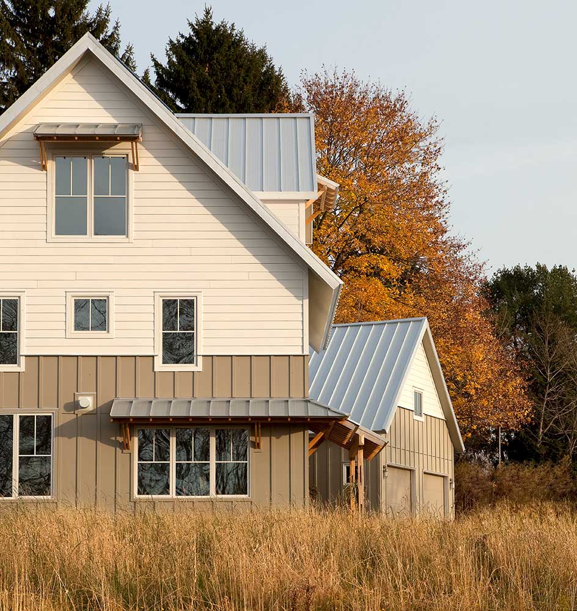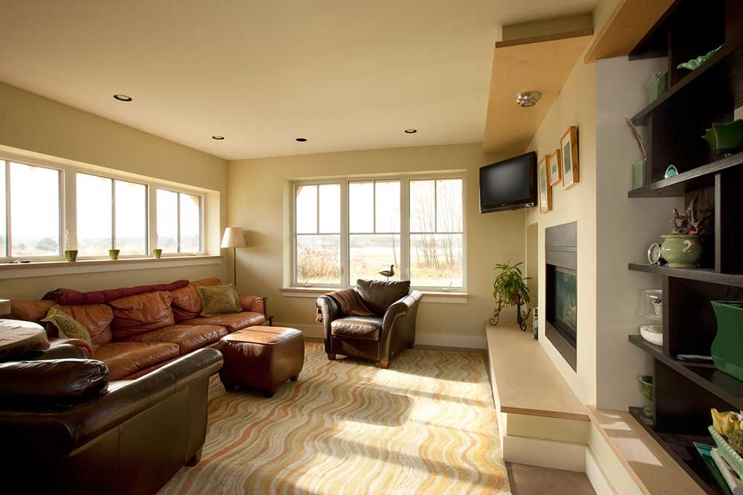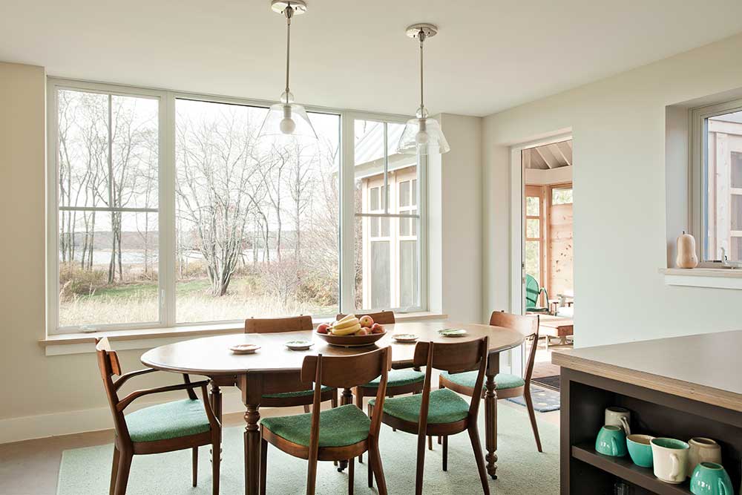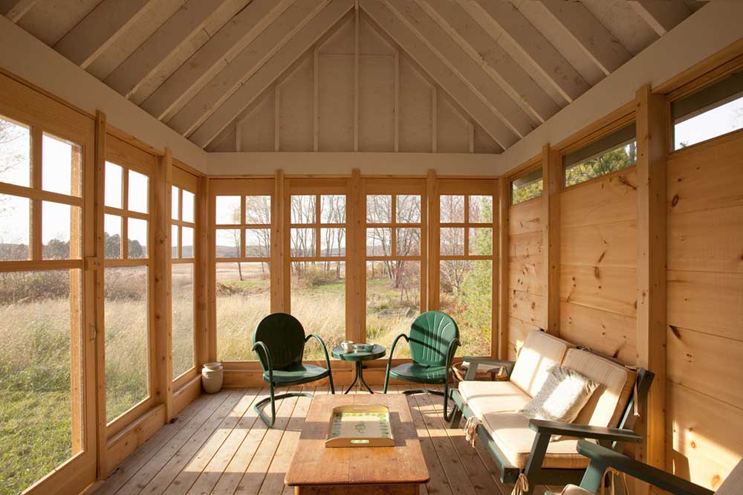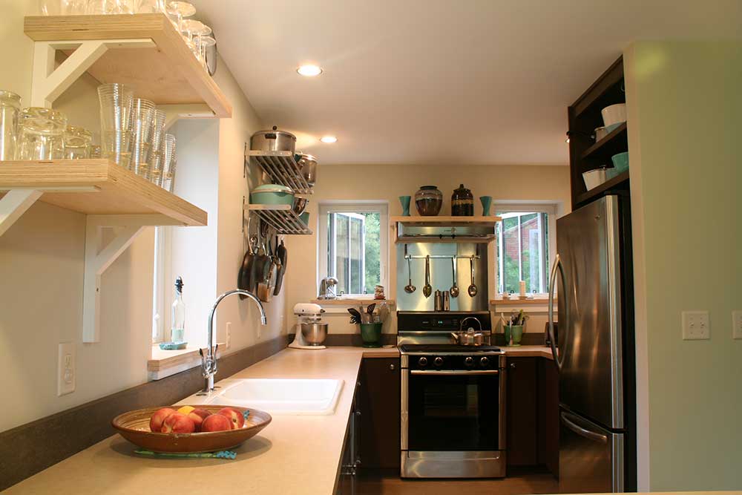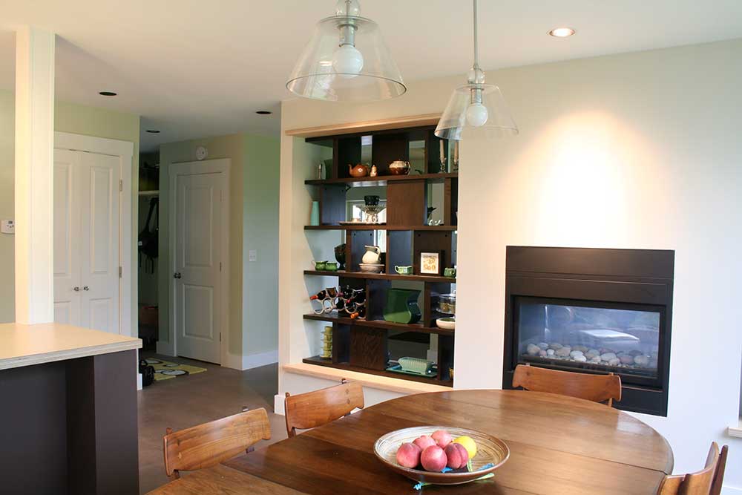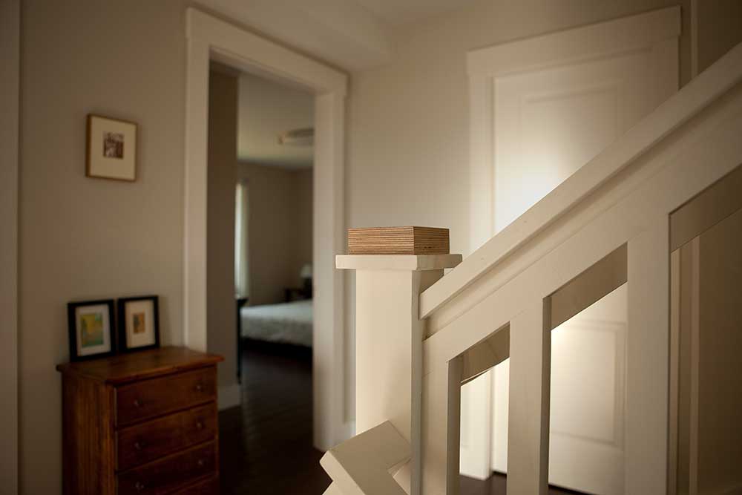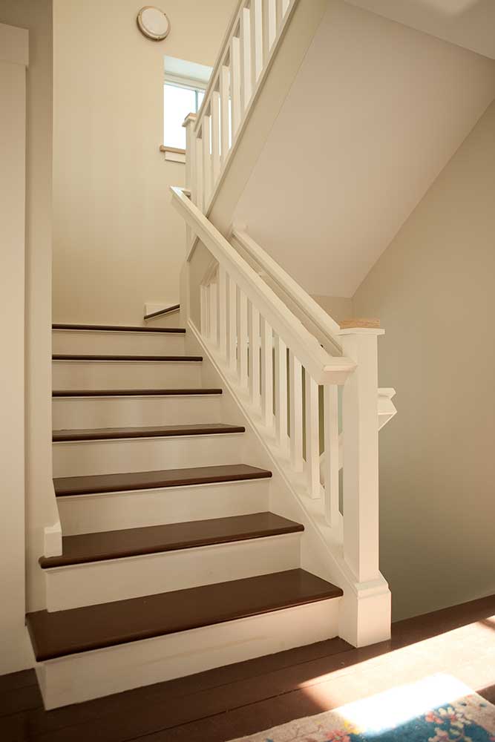Context
Simple Zero sought to be a fresh take on a traditional home—a place with a very high level of comfort, durability, and sustainability, on a limited budget. The waterfront property sits close to the Maine Audubon Society’s headquarters in Falmouth, Maine, a spot with rich, textural salt marsh views to the west. The home is set in a close-knit neighborhood on the last lot on the street, a location that affords privacy and a sense of community at the same time.
Response
The home is certified LEED Platinum by the US Green Building Council, and it was also featured in The Journal of Light Construction. The design matches simple, traditional forms with thoughtfully placed windows and overhangs, making the most of the views and creating a livable, open, and modest plan.
The home was constructed with double-thick walls, triple-glazed windows, a full fresh-air ventilation system, and a well-insulated floor slab that radiates heat. It employs renewable energy technology in order to reduce energy costs, reduce dependence on fossil fuels, and decrease its carbon footprint. This project exemplifies our technical strategies of including increased insulation, reduced thermal bridging, windows and doors with airtight construction, and reliable fresh-air systems with the goal of increased comfort, reduced mechanical system size, and thus allowing the owners to reduce their dependence on fossil fuels—at an attainable price.

