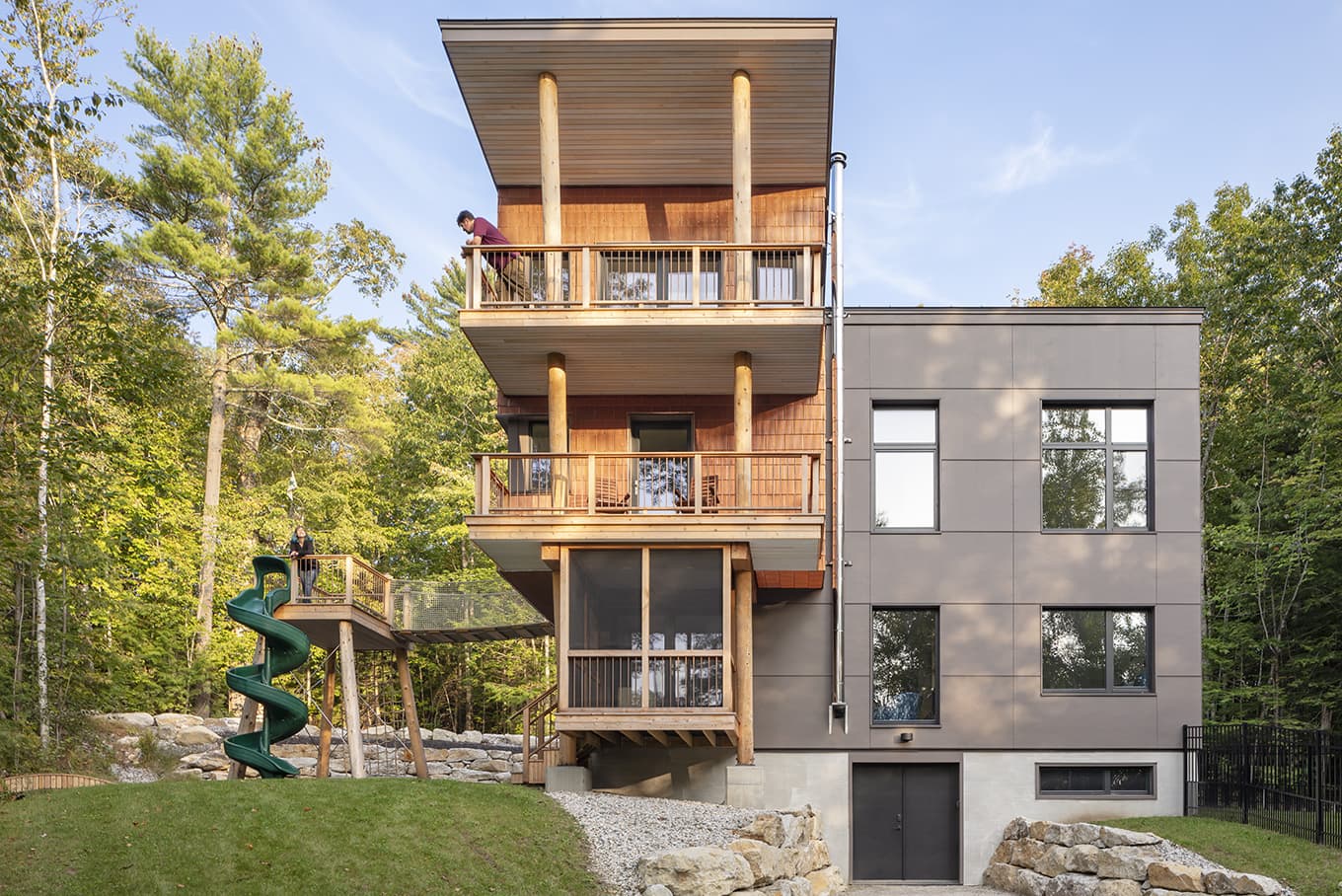Context
Storybook is the tale of a family that went from one generation to a few, and of one house that became two.
Situated on five acres along the shores of Pleasant Lake, a decades-old camp beckoned the owners to retreat from the city to relax within the water and woods. But as children became parents and parents became grandparents, the residence was quickly outgrown and could no longer accommodate multiple generations visiting simultaneously. Kaplan Thompson Architects was hired to design a new “low-maintenance, high-delight” guest house to provide space and privacy for the growing families.
Response
Storybook begins a new chapter of lakeside living with the practical and purposeful volumes needed for a comfortable stay.
The building’s angularity and inventive form were inspired by a fairy village the family’s youngest generation had crafted outside the original home on the property. An architectural marvel made of gourds and other industry-approved materials, the assortment of tiny houses embodied the creativity and playfulness the new home hopes to deliver on a larger scale.
Beneath the building, kayaks and canoes store in a walkout basement and await their next captain. A kitchenette, den, and dining room serve the main level of the home, with a mudroom and dog-wash station to ensure everyone is clean (enough) after spending a day on the water. Two bedrooms and a bunk-room round out the second story. On the uppermost level, sunlight filters through a large, round skylight to illuminate a workspace and cozy reading nook.
Each level of the home accesses one of a trio of stacked balconies overlooking the lake. Projecting off the home on turned cedar timber supports, the elevated outdoor spaces live like a treehouse perched amongst the old growth maples. An exterior rope bridge extends from the second-level hallway to a nearby raised play-deck. From here, users must choose their own adventure: escape down the spiral slide, invite friends to ascend the rope ladder, or (the obvious choice) torpedo some tubers from the deck-mounted potato gun.
As much as the home is designed to accommodate guests, it is also the permanent residence for a vast collection of books. The founder of a non-profit children’s literacy initiative, one family member’s love of storybooks inspired many of the project’s novel details and necessitated a clever storage solution. Her collection reaches new heights in a bookcase spanning all three stories of the home, accessed by the interior staircase climbing upward around it. Another curved bookcase extends along the entirety of the lower-level living room; a tug in just the right spot and a portion of case swings outward, revealing a hidden entry to the primary bedroom suite!
Storybook house was constructed using a Passive House-compliant prefabricated enclosure system. The structure’s floors and walls were produced and weatherproofed offsite, then transported to the homesite to be assembled on the foundation. Copper shingles clad bump-outs and contrast with matte fiber cement on the rest of the building. A rooftop photovoltaic array powers the home and allows it to function off-grid as necessary using a battery backup.
Needless to say, the guest house is fully booked nearly every weekend in summer!

















