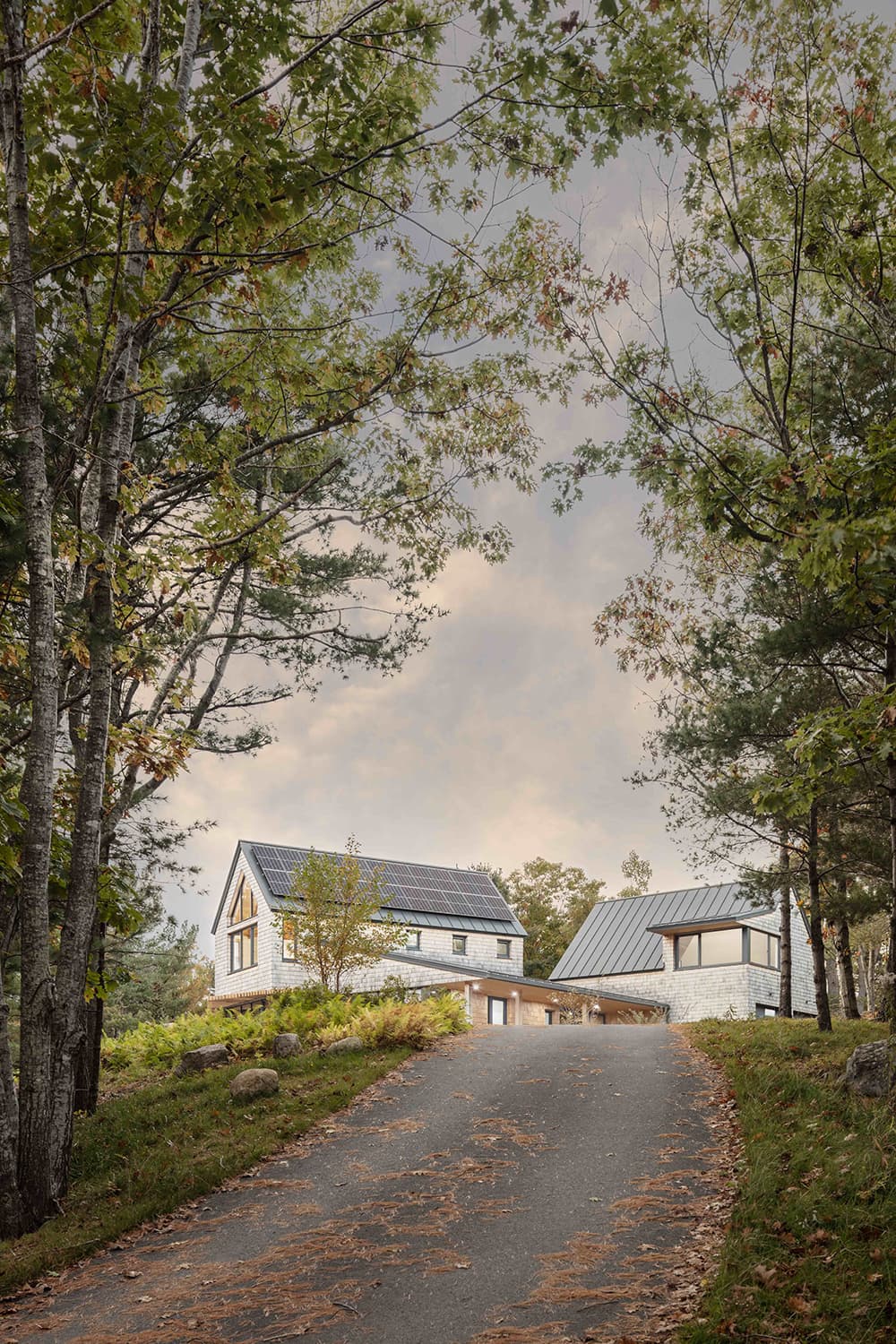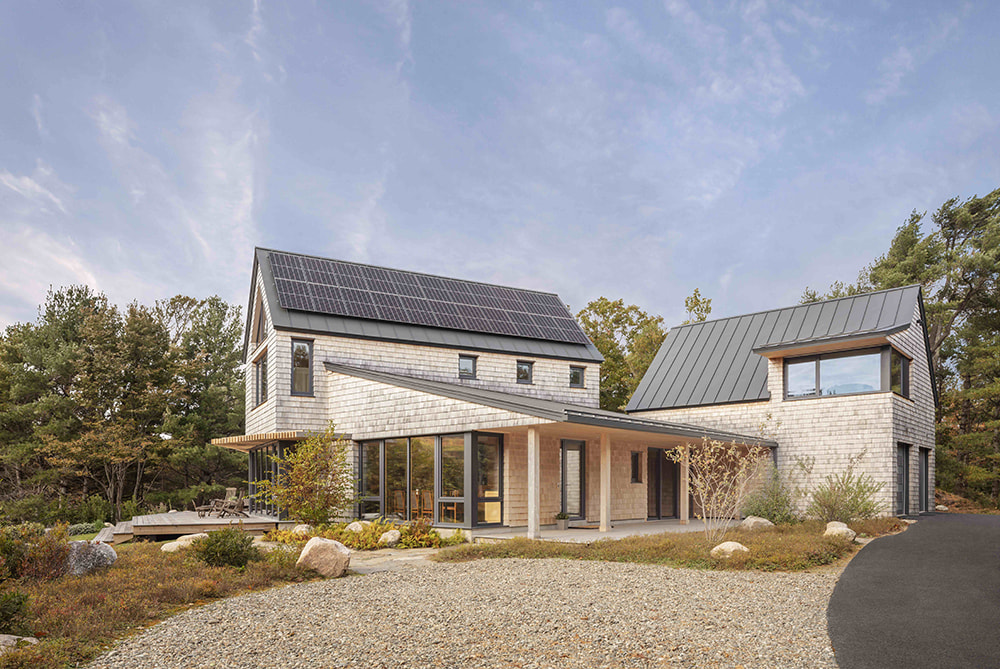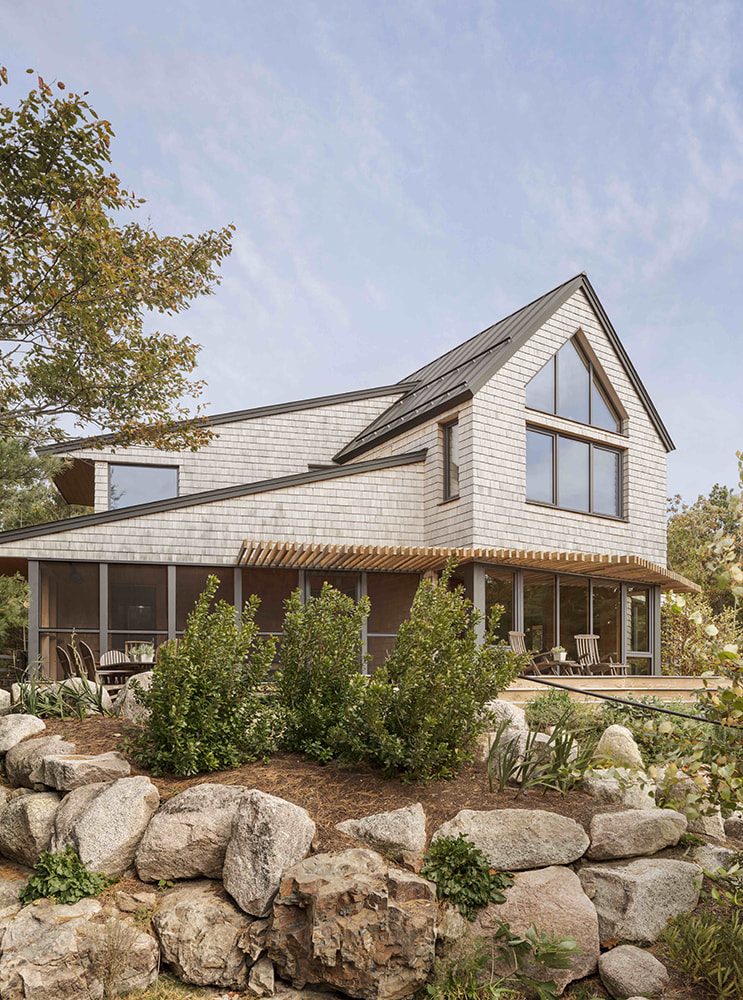Context
For years, the owners of Crow’s Nest and their extended family visited the cliffs and coast of Bar Harbor. When their children left the nest, they sought a more permanent presence in the town that had harbored so many adventures. A three-acre, wooded parcel granted the ideal setting for a transitional, multi-generational home that could serve as a seasonal retreat and eventual primary residence.
As occupants of a Net Zero Energy house in New Jersey, the owners wanted the new structure to meet similar levels of energy efficiency. Their goals for the home’s performance, as well as the experience it created for users, was to complement the aesthetic direction of the project.
Response
Crow’s Nest’s implied avian form was not an intentional ode to the native species of Mount Desert Island, but a fortunate result of a site-based approach to design. Emphasis was placed on capturing the site’s panoramic views of Cadillac mountain, embracing the sun for daylighting and passive heating, and immersing occupants in the surrounding landscape.
The structure’s wings span along an east-west axis, maximizing the surface area oriented towards the breathtaking southerly views. The home’s most trafficked living spaces flow along this façade, enjoying direct and indirect connections to nature via expansive triple-glazed windows and multiple points of outdoor access. Atypically broad overhangs and a slatted trellis provide necessary shading in the summer months. A series of circumambient porches, decks, and patios offer a gradual transition from the crisp, fir-clad interiors to the property’s more rugged wilderness.
Set back from the main form, an independent in-law suite perches above an attached two-car garage and enjoys the same unobstructed views as the rest of the home. Approaching from below, the profile presents as a beacon, guiding visitors to the top of the deliberately winding drive.
The home achieves Net Zero Energy via a right-sized photovoltaic system and Passive House-level airtight construction. The building envelope is super-insulated with 11.875” of dense-packed dry-blown cellulose and constructed to an air-tightness level of 0.52 ACH50.















