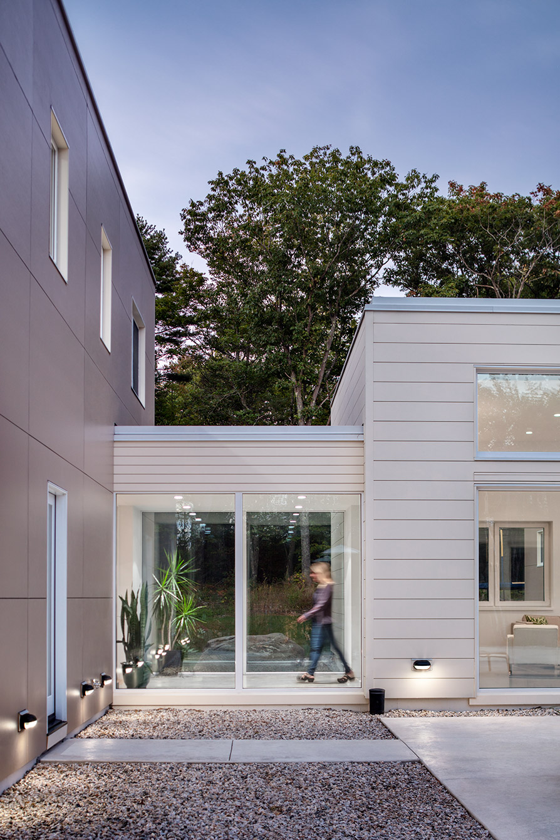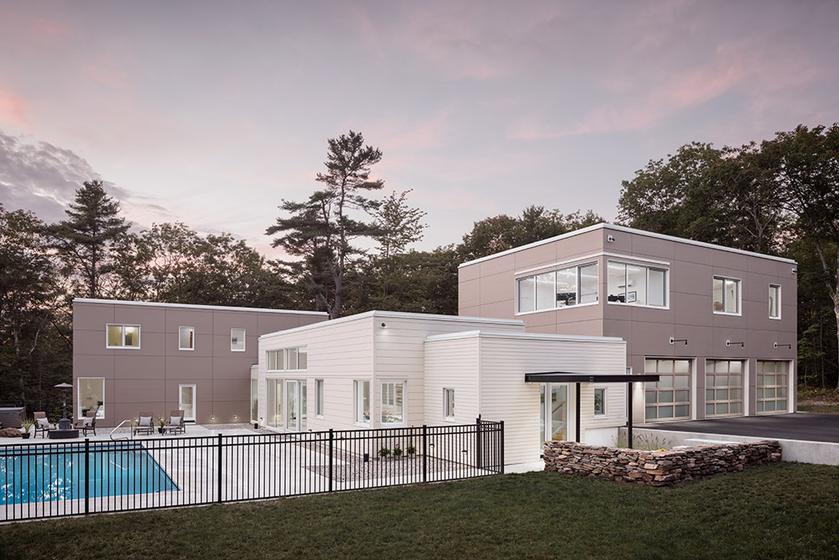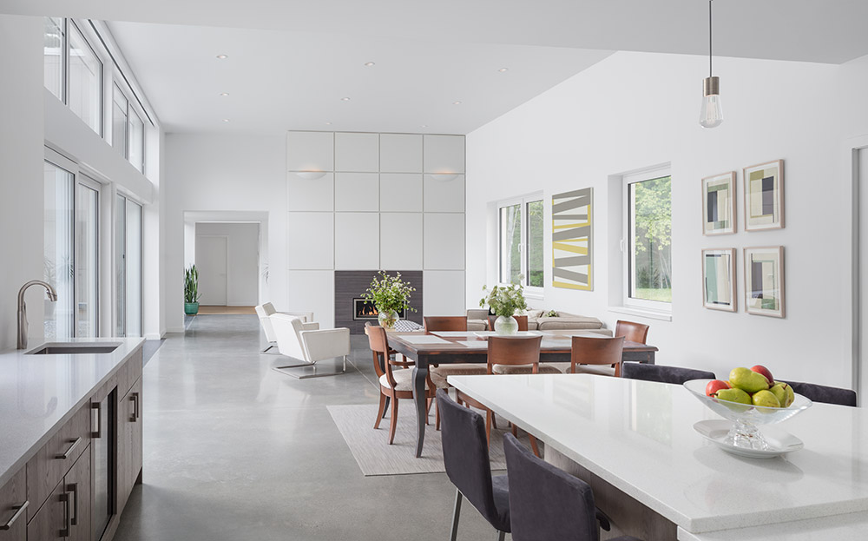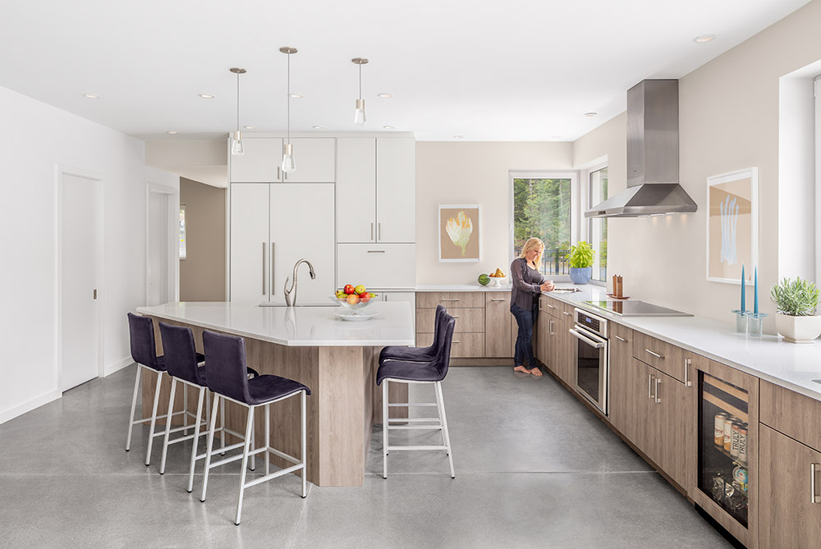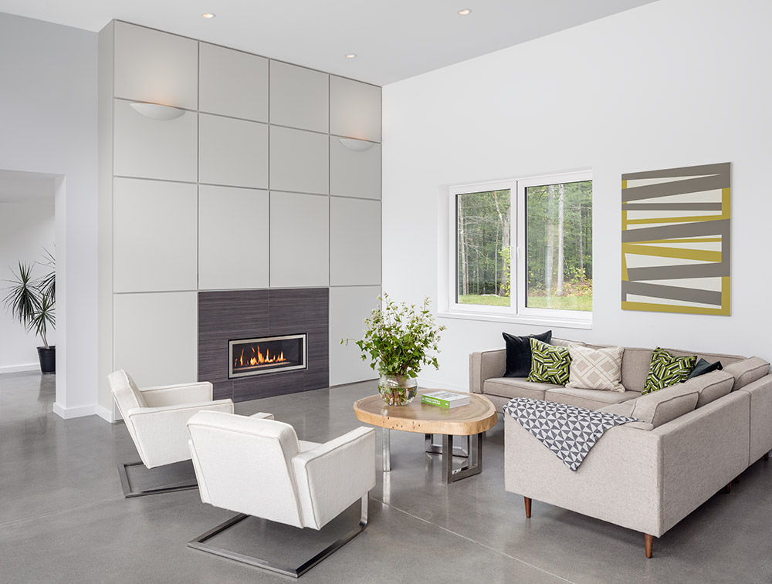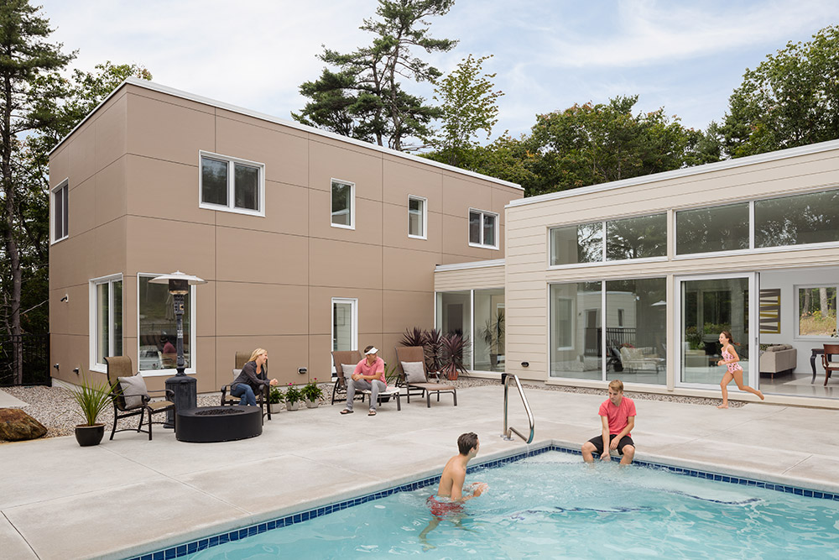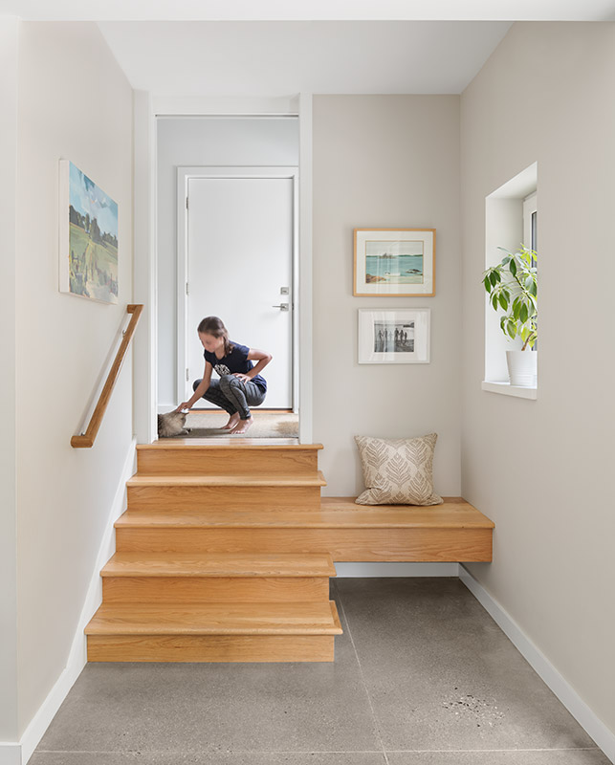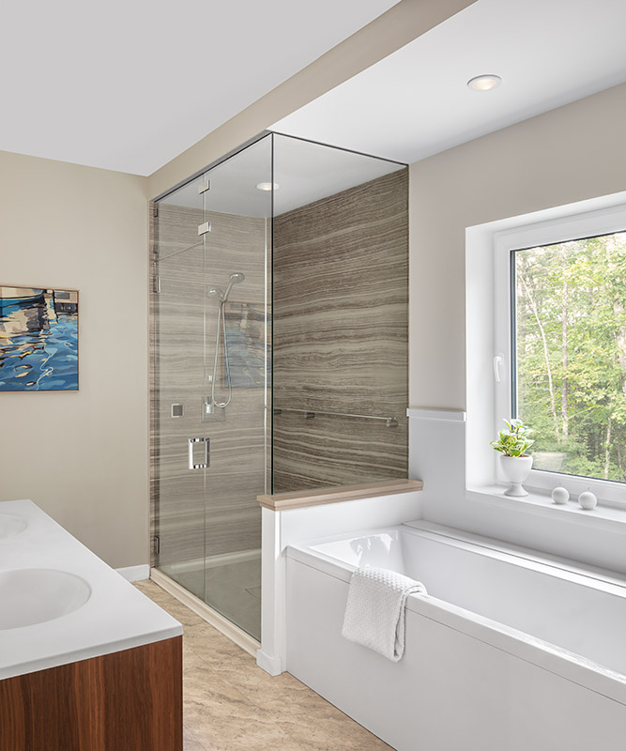Context
Swimming pools are anchoring. Whether you want to swim, sit with your feet dangling in, or lounge nearby, they are without doubt a space for gathering people together. Our clients have a large family and their kids have friends, and those friends have friends. They wanted a space that would invite everyone in – that house everyone wants to hang out at. But our clients also run a successful business and wanted to be able to work from home without being at home. Can you design a house that allows social space and work space to exist in harmony?
Response
The minimalist house is designed with three wings: the office space is in one wing above the garage, the living areas are in a middle wing, and the bedrooms are in a third connected by a glass walkway. By placing the office on a second floor with a view of the swimming pool, our clients could be removed from the action but still be aware of goings-on. The central living area is a continuous kitchen, dining and living room. The lower ceiling over the kitchen helps create definition and coziness, while the extra height and windows above the dining and living room let in even more light. In the warmer months, a sliding glass door opens out to the patio and swimming pool, extending the communal area. The private bedroom wing is linked to the public space with a glass bridge, creating a separation that is still in harmony with the rest of the house. As you walk through, a calming view of the trees beyond helps aid the transition between public and private.
Thoughtful storage and clean lines and surfaces allow for the chaos of a house filled with people to be tempered by the physical structure. The house is modern, clean, and focused yet has a warm and welcoming heart.
The house was created with a low energy design which achieves Passive House energy consumption and enclosure quality. Between the sun streaming through the huge windows and the concrete floor soaking it up, the heat in the living room wasn’t turned on all year. From the beginning, the clients knew they wanted to work with KTA and a local builder to create the home that would effectively (and efficiently) contain their expansive world.

