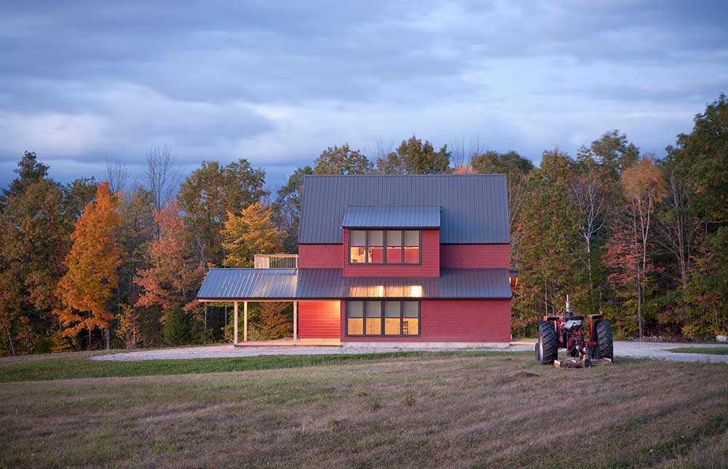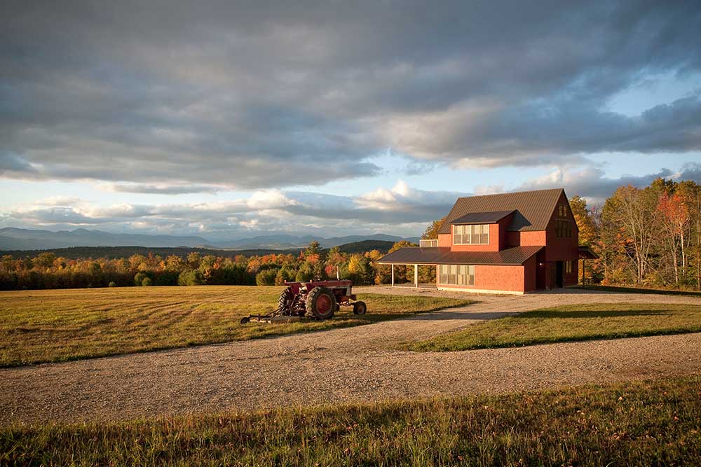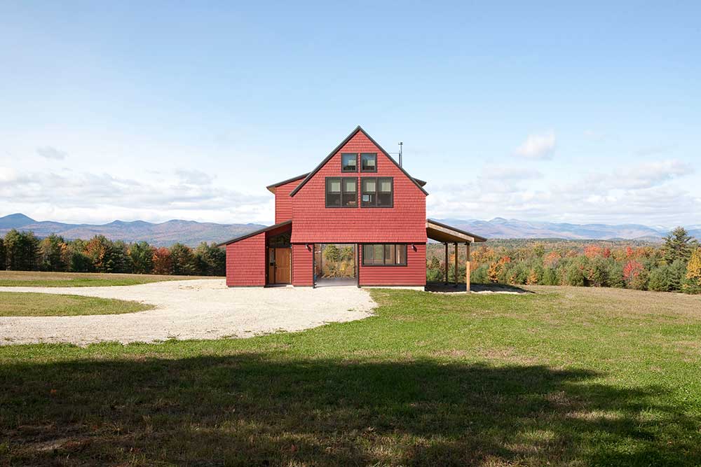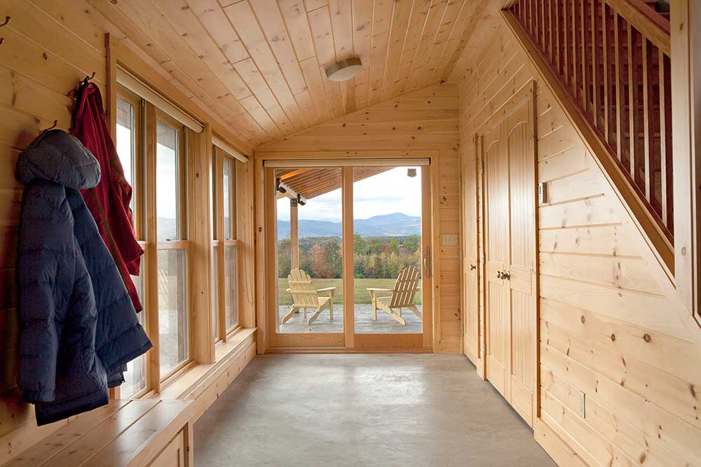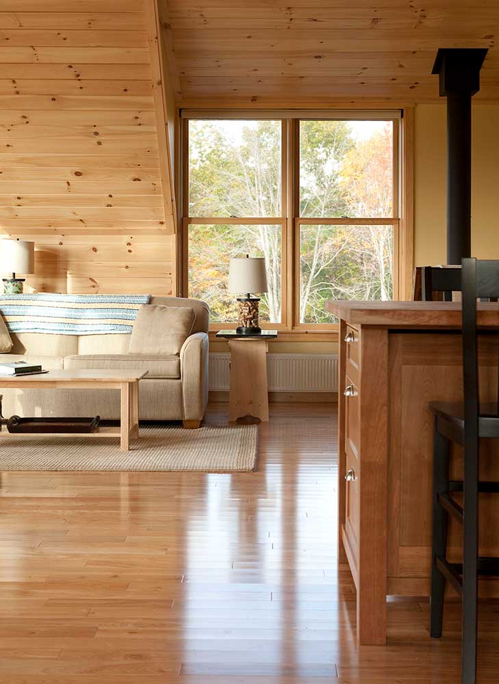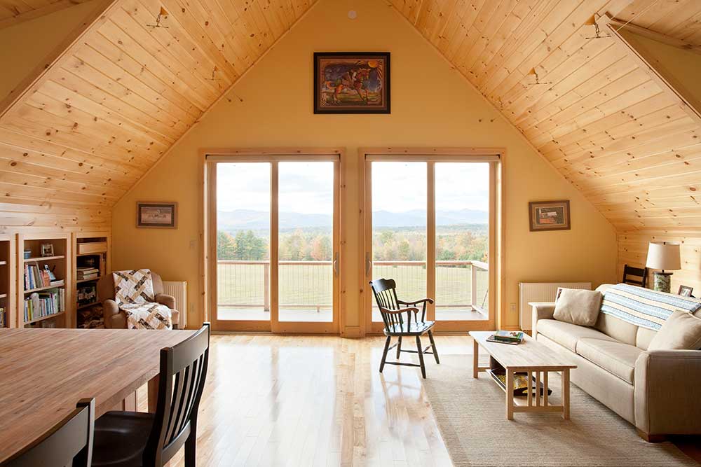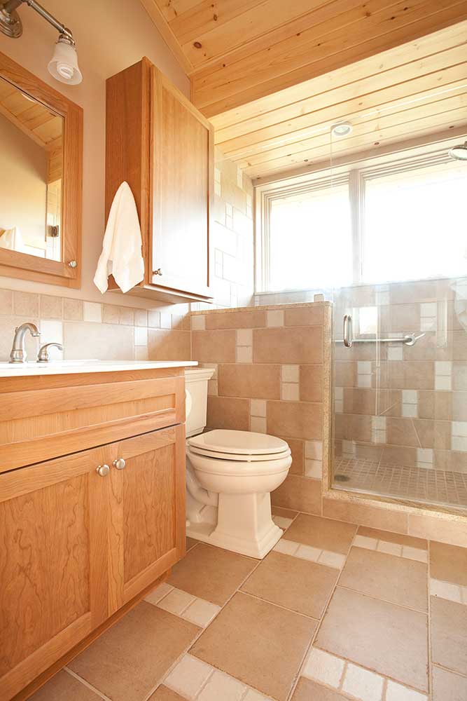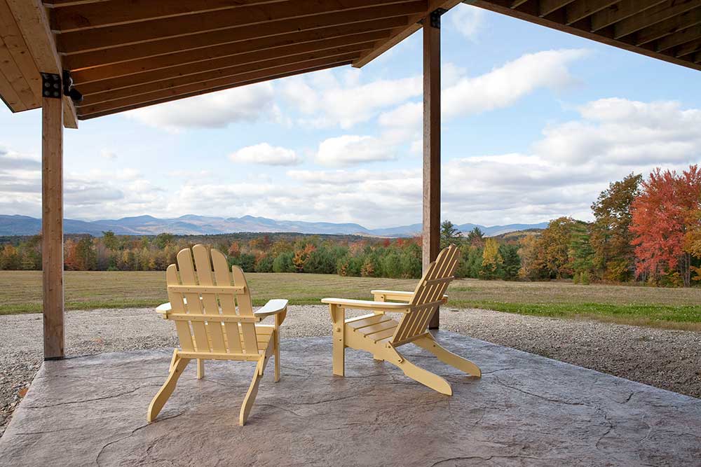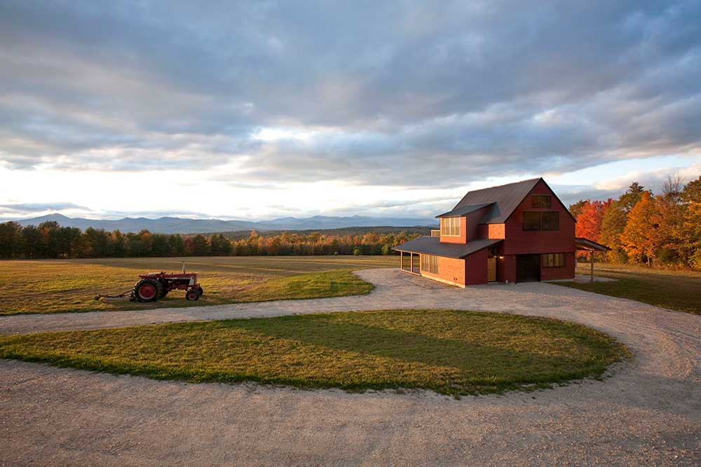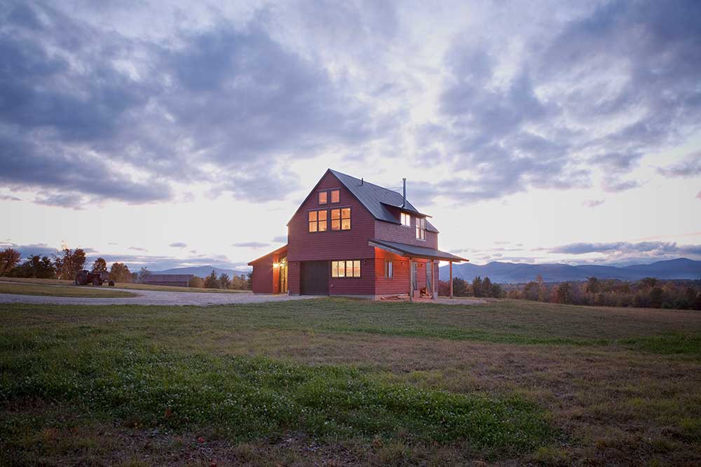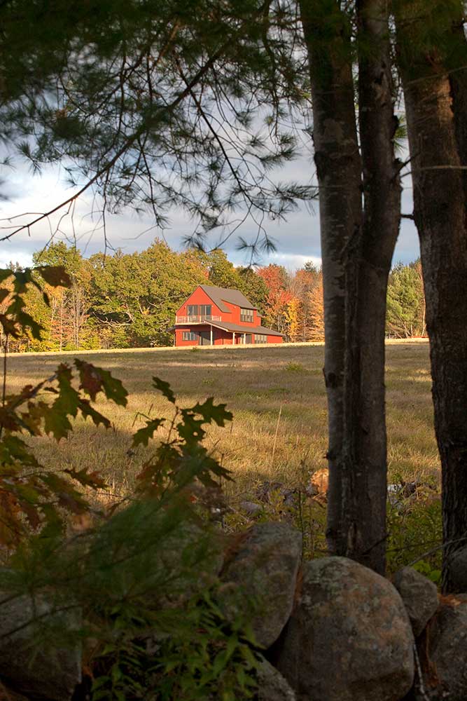Context
A dramatic view of the Presidential Mountain Range allowed us to think of ways to create a beautiful, sustainable home that would stand the test of time. The home is part of a working horse farm, and built on an existing pasture in Western Maine, high on a hill with stunning views of the mountains. Preservation of the working pasture and farmland led us to keep all construction to the edges of the site.
Response
Living above your animals is a throwback to a simpler time, but in this case, it really worked. We placed double overhead doors so that the horse stalls open to both the field and the farmyard. We oriented the home’s classic high-pitch gable roof toward the grand western views, and opened the space toward the southern warmth with shed dormers. Deep overhangs on the lower roofs help shelter the working farm’s animals in winter and create a shady spot for watching the sunset.
The house is clad in a mix of traditional clapboards and stained shingles, which differentiate habitable spaces from storage areas. Locally milled framing lumber and pine ceilings meet sustainable Canadian NordicLam black spruce engineered beams, and exterior foam board and thick cellulose insulation guarantee comfort while radically reducing heating bills and equipment needs.




