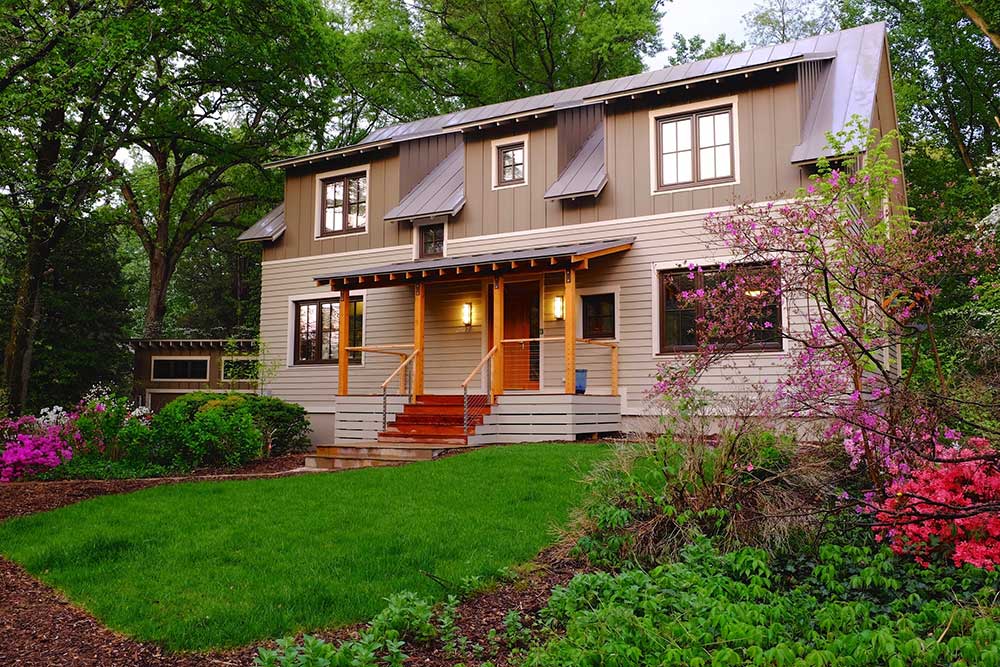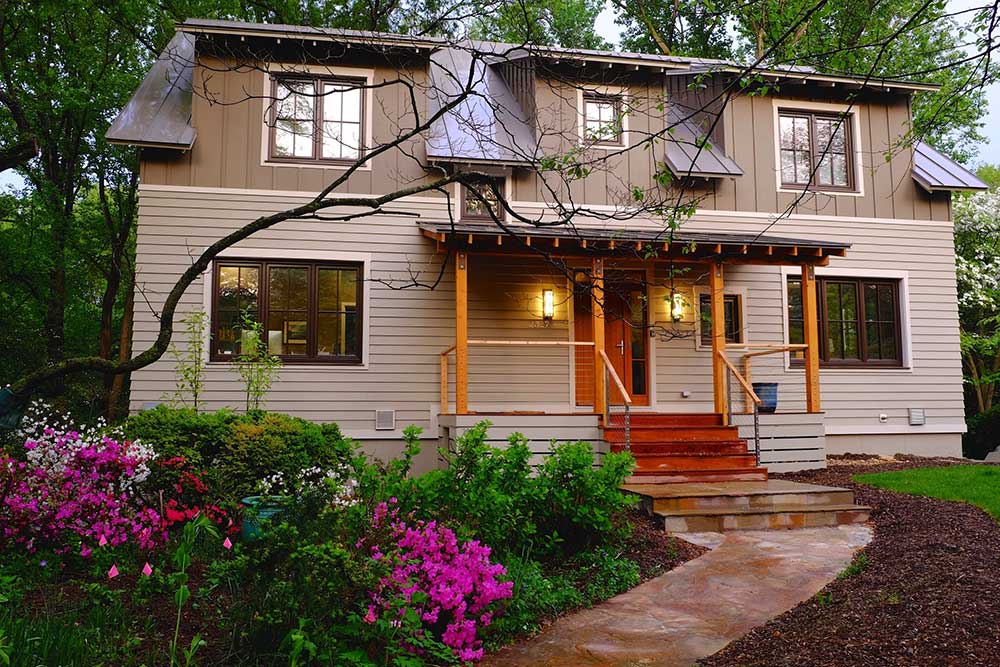Context
Our client wanted to build one of the first Passive House-certified homes in Virginia, and sought out Kaplan Thompson Architects because of our reputation for smart design. They were originally drawn to our
BrightBuilt Home system for modular construction, but they wanted to add enough original design features that it made sense to work with a dedicated architect.The site came with strict zoning requirements, especially for forest management and stormwater compliance. It also needed to fit within the footprint of the existing house. The couple’s keen eye for detail and commitment to Passive House standards for sustainability meant that this project required careful coordination and creative thinking.
Response
We used the same contractor we’d partnered with on our Metro Green home, and were very pleased with their ability to deliver on our expectations for sustainable design. The home is Passive House certified and meets a rigorous standard for energy efficiency: it’s super insulated and airtight, with exceptional indoor air quality. Its systems are all integrated, making the home highly resilient and low-maintenance over time.
The Craftsman / bungalow-style home was designed to highlight the couple’s love for Asian art and artifacts, and it features elaborate carved woodwork and trim details. A low roof tucks into the trees and draws the eye toward the site’s natural features. We designed a chef’s kitchen that could be closed off when the husband wants space to create and experiment with messy new recipes, and be opened up when the couple wants to entertain friends in a clean, inviting space.







