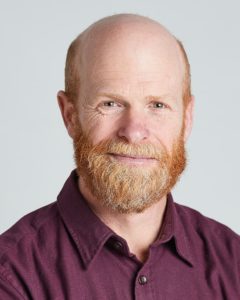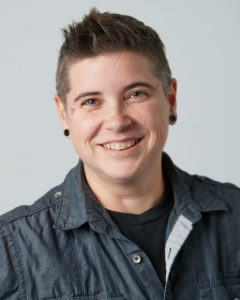Context
In a four-firm collaboration with Simons Architects, Briburn, and Richardson & Associates, we endeavored to design The Ecology School’s new campus as the world’s first Living Community.
The School brings students from across New England to participate in field trips and residential overnight programs where they will engage in hands-on field ecology and science experiences focused on environmental stewardship, resiliency, and the joy of getting outdoors.
In 2017, after years of renting a property, the School was able to plant permanent roots with the purchase of Riverbend Farm, a 105-acre working farm along the mighty Saco River. Located almost entirely within a conservation easement, the site demanded a design that embraced its existing ecology. The School accepted this challenge, aspiring to build one of the greenest residential environmental learning centers in the country.
Our team partnered with consultants and landscape ecologists to understand the site’s potential and successfully design the world’s first Living Community Compliant Master Plan within it.
Response
Mindfully developed on only 8.2 acres, the campus is scaled to bring students, staff, and the broader community into contact with one another and the world around them. A new Dining Commons and trio of interconnected Dormitories support the School’s growing programs and exemplify its pedagogy of regenerative human-nature relationships. The greater property serves as an expansive outdoor classroom to anchor lessons and engage the community in connecting with the environment.
The Commons seats up to 200 guests for gatherings and meals prepared in its combustion-free, all-electric commercial kitchen. Banks of windows on the south-facing façade overlook sloping meadows and the river below, while imbuing the space with daylight and passive solar heat. The gabled roof pitches gently over a farmhouse porch to maximize surface area and exposure for an expansive photovoltaic installation.
Steps away, an articulated Dormitory flows along an extant windbreak of Maples and provides treehouse-like lodging for 144 students and advisors. Three distinct wings connect via outdoor catwalks and universally accommodate occupants with an ADA-accessible elevator and restrooms.
The Commons and Dormitory draw upon the property’s historic farmhouse and barn for aesthetic inspiration, but improve traditional New England forms and construction methodology with biophilic design and Passive House-levels of airtightness. New construction respects and emphasizes its setting without diminishing the quality of air, sunlight, or waterways. All materials introduced to the site meet stringent requirements for enduring safety and sustainability, including reduction of embodied carbon through the use of local, renewable resources like FSC-certified, Maine-harvested wood. A one-time carbon offset within the property boundary accounts for the project’s total embodied carbon impact. Waste production during design, construction, operation, and end of life of the buildings is minimized by integrating refuse back into industrial or natural nutrient loops.
Per the requirements of a Living Community, the campus achieves both Net Positive Energy (generates more energy than it consumes) and Net Positive Water (water leaves the site cleaner than it entered). Two onsite photovoltaic arrays meet approximately 105% of the School’s energy demands without the use of fossil fuels. Systems for measuring energy production and consumption at the community scale are integrated across the mechanical, electrical, plumbing, and greater architectural designs of each building and other campus infrastructure. A closed loop system extracts potable water from a well and uses activated carbon filters and UV light to treat wastewater without the use of chemicals. Captured storm- and rainwater nourish the fields and gardens, which in turn grow nutritious produce for the Dining Commons.
Designed to be a restorative force, The Ecology School’s campus considers both the natural balances and cultural factors affecting its site to simultaneously nurture the wellbeing of users and improve the condition of surrounding resources and wildlife. After more than a year of full occupancy, the Dining Commons and Dormitory are poised to achieve Living Building certification.
Both the architecture and mission of River Bend Farm endeavor to link human and natural systems through a fully immersive learning experience. Science literacy gained through this direct experience will teach visitors not just how the natural world works, but also our place within it. Will any of The Ecology School’s students grow up to be green architects one day? We sure hope so.

















