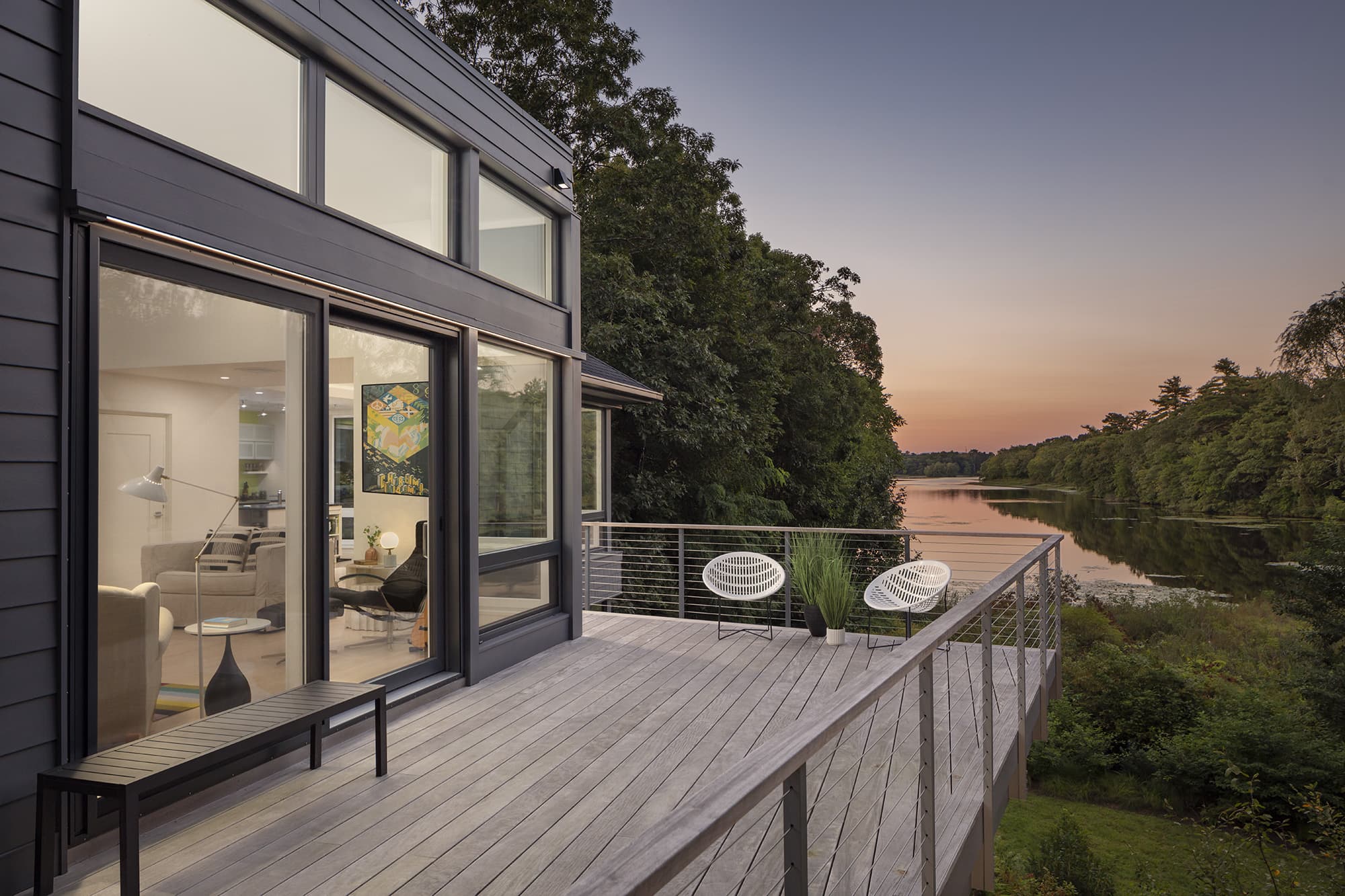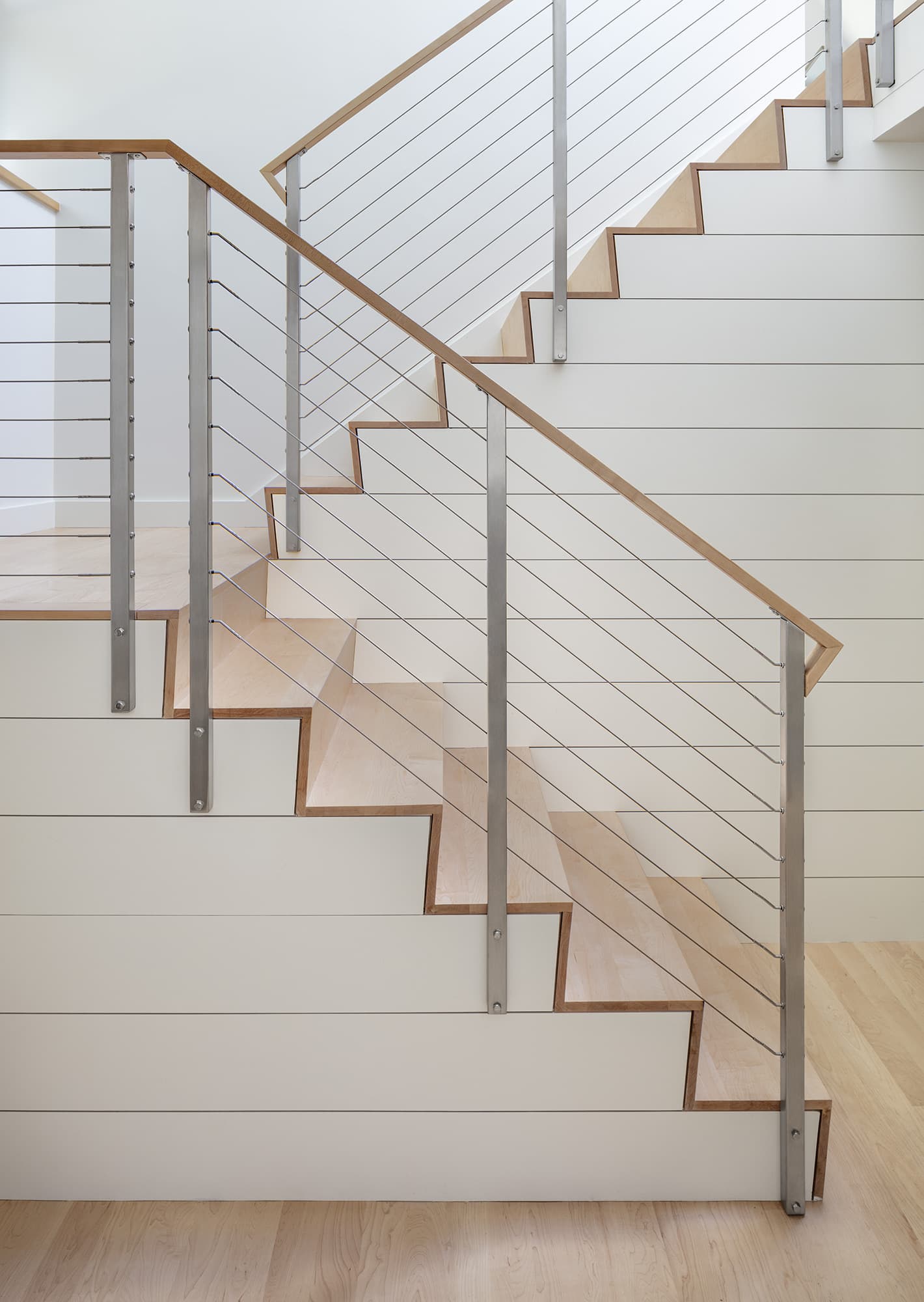Context
In the same year that Albert Einstein unveiled his quantum theory of light and the first Model T drove off the assembly line, a small cottage was erected along the banks of the Charles River. The modest structure was completed long before modern setbacks made such sites unbuildable and thus underappreciated its proximity to an active riparian ecosystem.
The cottage perched on a steep hill bound by retaining walls and pushed against the street, limiting access to the building and forcing its lower level mostly underground. Along the best viewsheds, dark and narrow façades took for granted the panoramic sightlines to surrounding waterscapes. Inside the structure, low ceilings and small rooms crowded beneath a hipped roof’s heavy brow.
More than a century after its initial construction, the home – and extraordinary riverside property it occupied – was purchased by an ambitious, nature-loving couple hoping to retire along the water’s edge. The new owners recognized that the underbuilt and largely uninsulated structure would need much more than a change of wallpaper to make it comfortable and practical as a permanent residence. The steep stairway navigating the property’s 15’ height differential between street and entryway also posed questions for safety and the feasibility of aging in place.
The homeowners faced a choice: demolish the cottage, which was identified by the City as “preservation preferred” due to its age but not required to be saved…. or get really creative. They chose the latter. Our team was asked to reinvent the original home as a celebration of its location that acknowledges both the scale and character of the century-old neighborhood and the natural wonder in its backyard.
Response
Hip Replacement reinvents an antique cottage as an accessible, contemporary home with Passive House-levels of performance.
Our clients requested that the remodeled home maintain a traditional front facade to complement surrounding historic buildings. Around its more private north- and east-facing elevations, modest architectural moves are shed in favor of bold angles and contemporary floor-to-ceiling windows.
Though every inch of both the interior and exterior of the home have been modernized in aesthetic and energy efficiency, the general massing – such as the ridge of the roofline and height of the structure – remain the same. The existing structure was also grandfathered into its non-conformance with modern street and shoreland setbacks, allowing the original footprint to remain but forcing any new square footage to comply with current zoning.
The floor area of the completed project is more than twice that of the original home, growing from less than 1,500 square feet of enclosed living space to more than 3,000. The total building footprint, however, has grown by just 280 square feet via a two-story addition containing a garage and primary bedroom wing above. This new wing of the home steps back from the street to comply with current setbacks.
The rest of the project fits within the confines of the original 1908 foundation, but reorganizes interior volumes in an open configuration. Living areas hug the glassy rear façade that overlooks the Charles and opens to an elevated outdoor deck.
Regrading of the front yard carved out space for a driveway and created a walk-out condition for the existing unfinished basement. A street-level, ADA-accessible entrance now opens into a daylit lower level, connected to the second story via a cable-railed maple staircase and residential elevator. As the new staircase sits at the heart of the home, a skylight shaft was meticulously positioned above it to draw daylight downward through the space.
Keeping as much of the building as was practical helped guide the project through a lengthy and rigorous permitting process, and allowed some of the site’s unique and historic infrastructure to be salvaged. The stone chimney, rock wall along the street edge, and hipped roof form that characterized the original home were maintained or replaced. Although part of the existing foundation crumbled unexpectedly during construction, much of it was preserved and stones from the collapsed portion were reused in the new work.
Hip Replacement replaced antiquated assemblies and systems with the kind of future-thinking building science Einstein would be tickled by. The newly airtight envelope employs 2×6 framing with dense-packed cellulose insulation and recycled exterior poly-iso foam. Along the glassiest facades, a double-stud assembly carries the weight of triple-glazed windows and a massive sliding door. Efficient air source heat pumps, a heat pump water heater, and mechanical fresh-air ventilation with energy recovery are powered by a rooftop solar array.


















