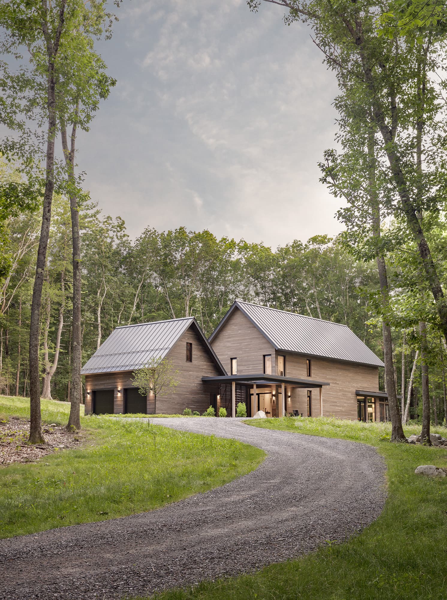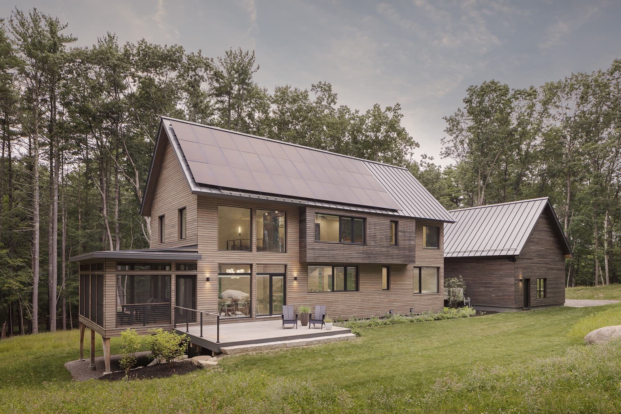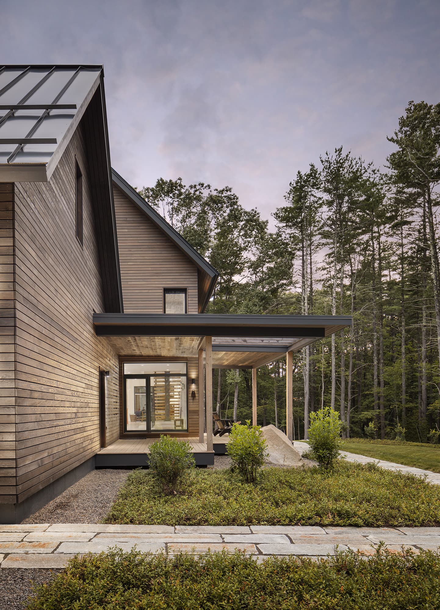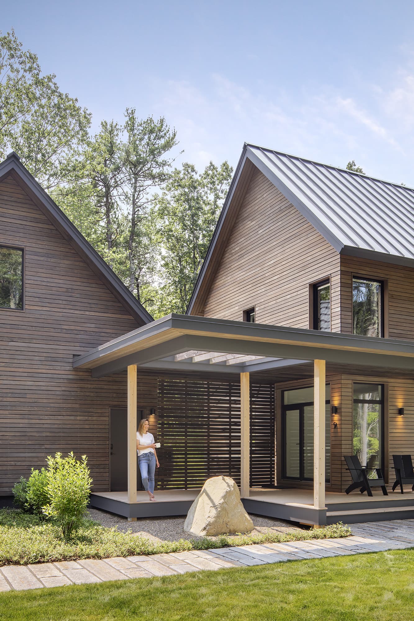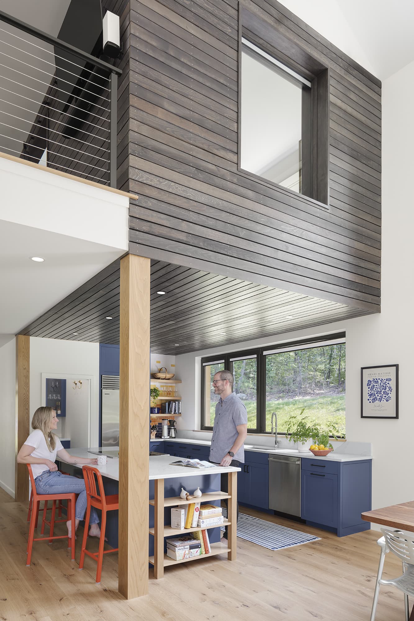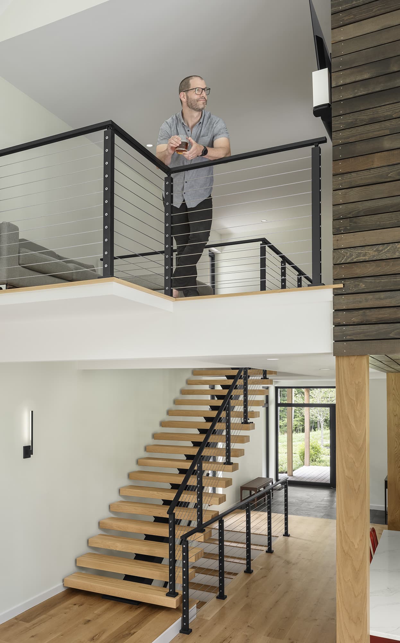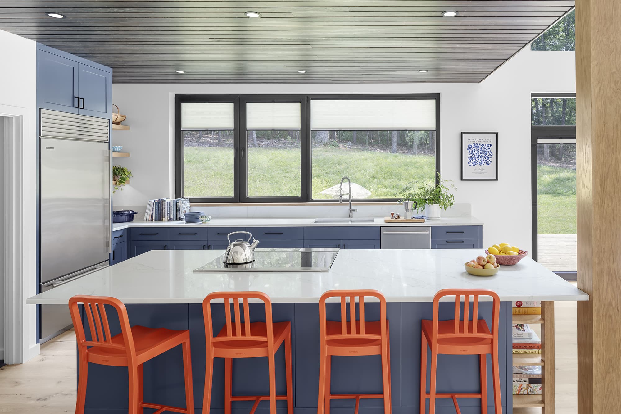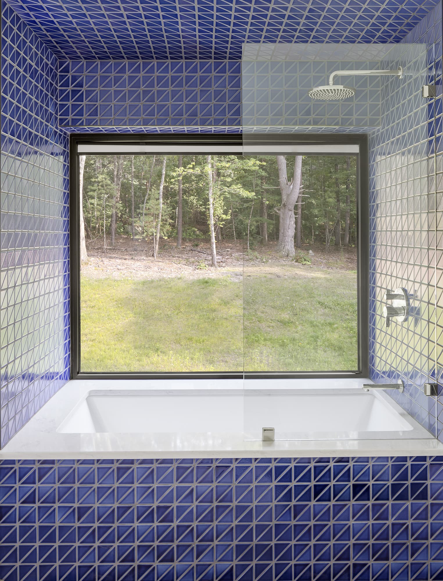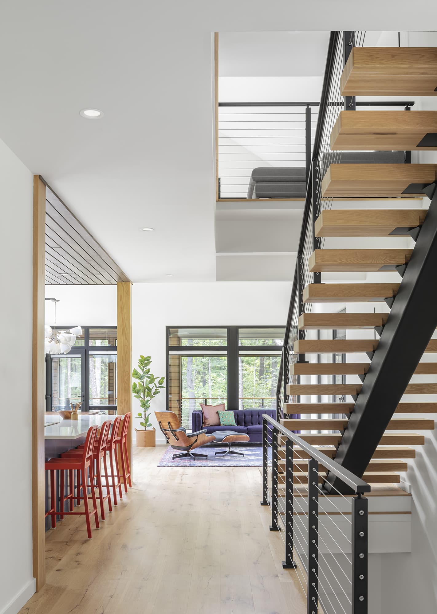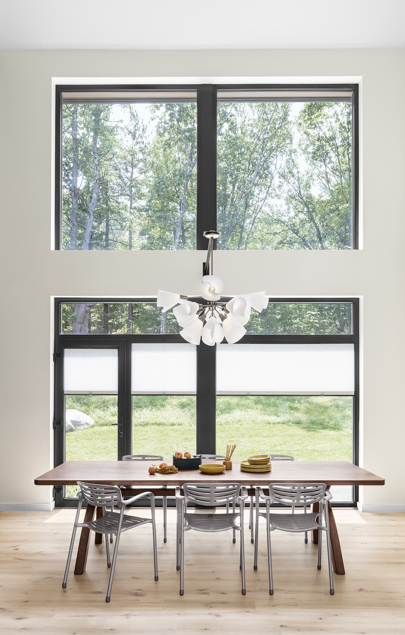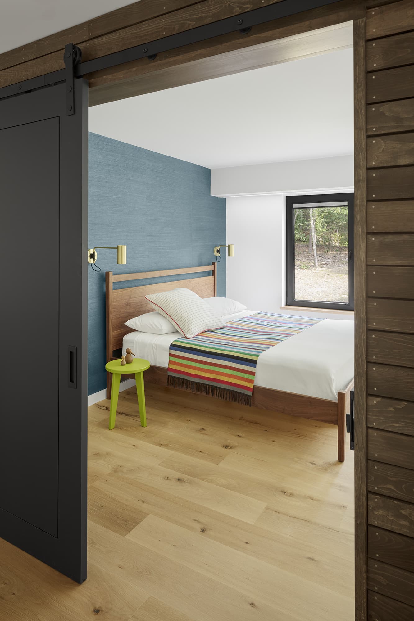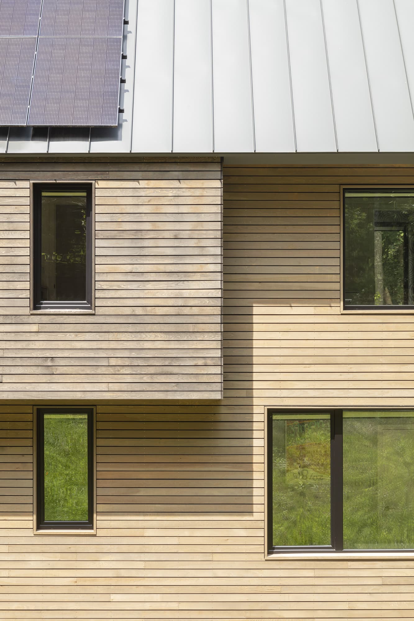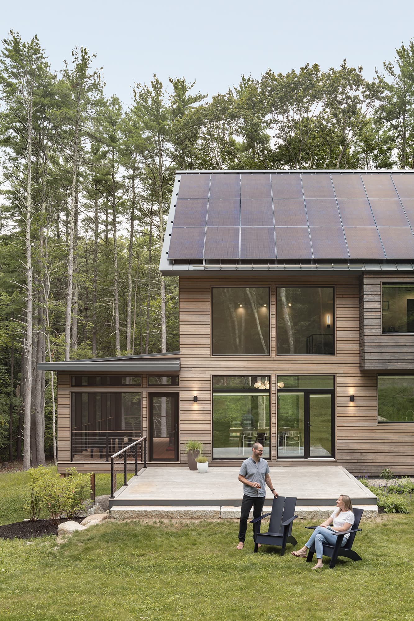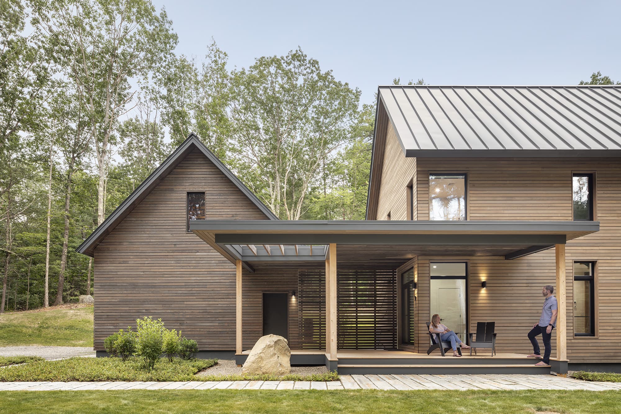Context
Our clients – avid hikers and bikers – were called to Durham for its natural beauty and dreamt of finding an old farmhouse to renovate. They rented a barn on a historic property and quickly abandoned their vision after watching the owner invest exorbitant time and money in modernizing the main house. Too hot in summer and too drafty in winter, the cost of climate-controlling a sturdy but leaky antique home didn’t seem to make sense for the long term.
Rather than restore an heirloom, they chose to build a new legacy with a PHIUS-certified Net Zero Energy Passive House.The outdoorsy couple purchased a wooded, 2.8-acre lot bisected by an old stone wall and flanked by hemlocks. The property had optimal south-facing exposure, but in a direction almost 90 degrees off the primary drainage plane. A building would need to cut diagonally across the sloping terrain to create a facade long enough to capitalize on the sun’s bounty; one end of the home could sit on grade, but the other would need to walk down a hillside or cantilever over it (or both!).
Access to the site must also be navigated as precisely as building orientation. The owners and pup Vader wanted to connect directly with the outdoors and maintain privacy from the road that curved around the lot. The placement of the driveway and entrance to the house should create a sense of curiosity and enticement. Our team was called upon to marry their visions for performance, aesthetic, and experience with a home that echoed the traditional forms of the region yet lived like a state-of-the-art, net zero energy home.
Response
Approaching from the back end of the property, Spark Side emerges solid and modest. Gabled volumes recall New England’s colonial architecture and embrace rectangular forms, both for their vernacular aspect and the efficiencies in performance they afford. A detached, barn-like garage connects to the farmhouse porch via slatted breezeway. Sunlight filters through a trellised cutout on the roof to dance across a massive boulder that sits beneath it. Harvested from the site and rolled into place, the monolith pays homage to the wall it once served as a cornerstone for.
A glassy entryway hints at the modern interior beyond, where oversized south-facing windows flood the double-height kitchen, dining, and living spaces with light and passive heat. In similar fashion to the slatted exterior breezeway, the open staircase offers a glimpse through the residence, past the kitchen and living room to a screened porch at the rear of the home. Three bedrooms and three bathrooms round out the home’s mostly open floorplan, with a workout room and offices below.
We conducted a Biophilic Charette with the owners to capture and recreate their favorite moments spent outdoors. As avid adventurers, they were immediately drawn to the idea of incorporating “risk and peril” in the design. We were able to evoke a sense of precariousness with a cantilevered loft extension on the second floor. Supported only by 2.5 inches of laminated structural boards, the loft jets over the primary living area, evoking a bit of the same rush felt when peering down from a cliff’s edge. A large window inside the second-floor primary suite overlooks the dining room, accentuating the vibe.
The home’s south-facing elevation is as open as the north-facing side is protected, with most of the windows concentrated on the facade where they will work the best. The double-stud walls are packed with twelve inches of cellulose insulation and clad in gapped pine that extends indoors to wrap the primary bedroom suite.
As a Phius-certified Passive House, Spark Side requires 90% less energy to heat and cool than a code-built home of the same size, and is achieving Net Zero Energy on an annual basis with help from a 12.4KW photovoltaic array.

