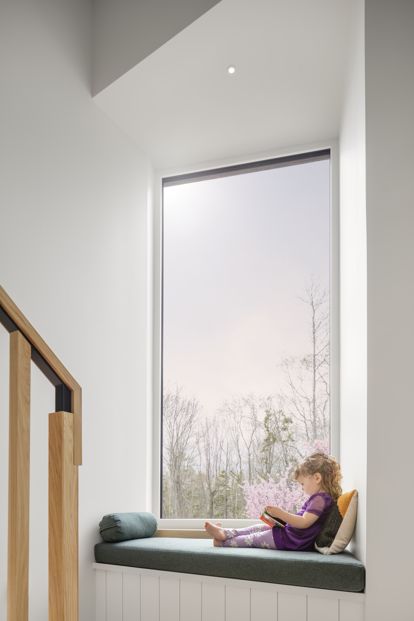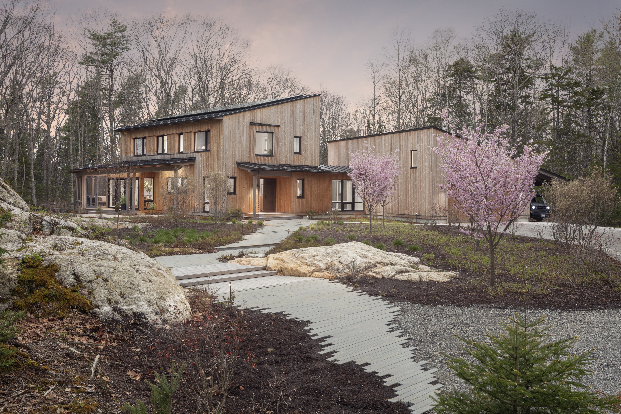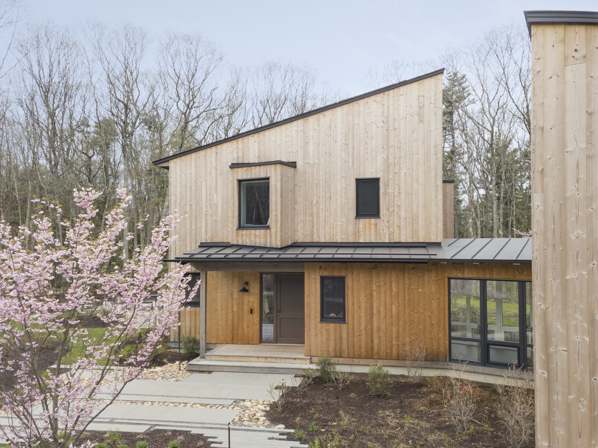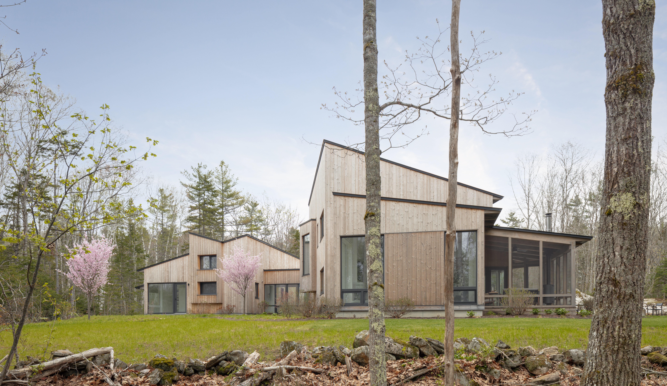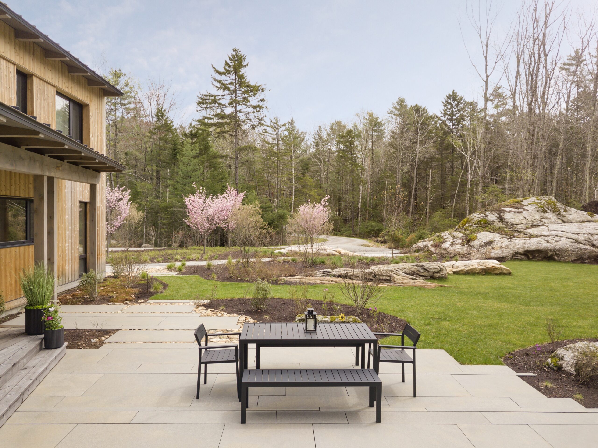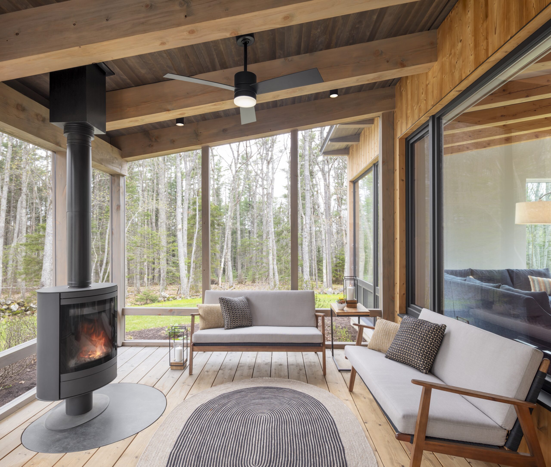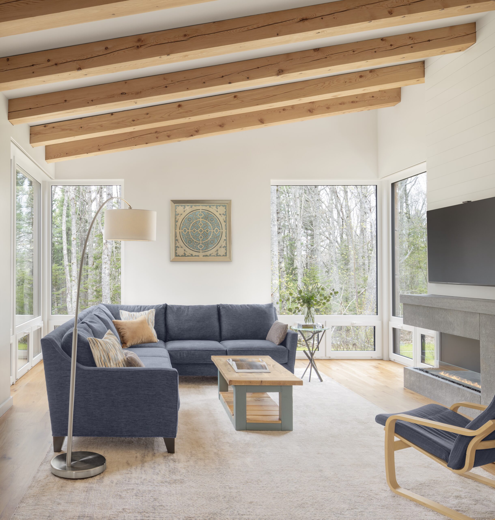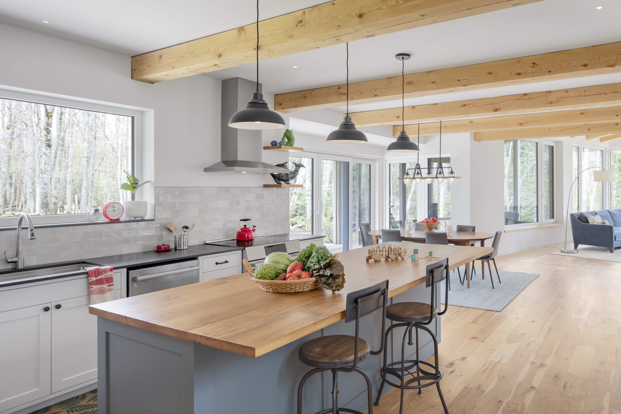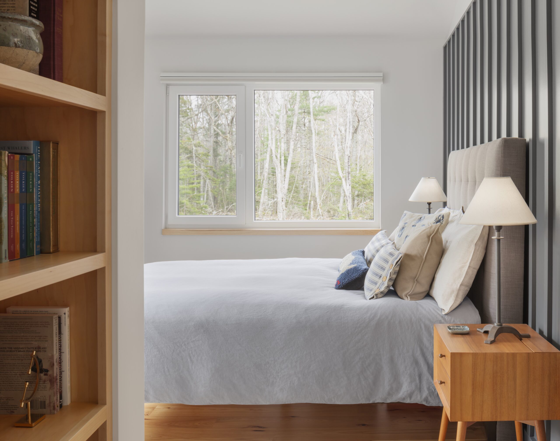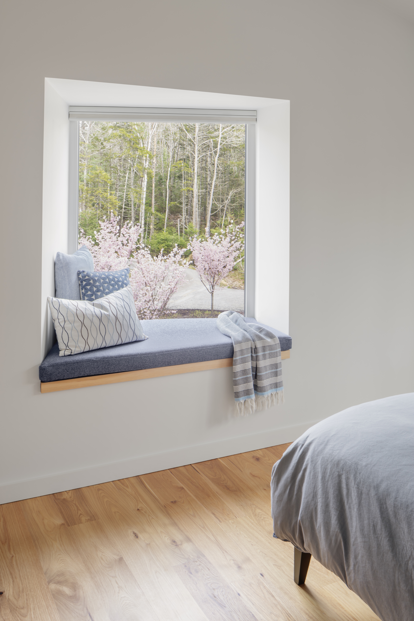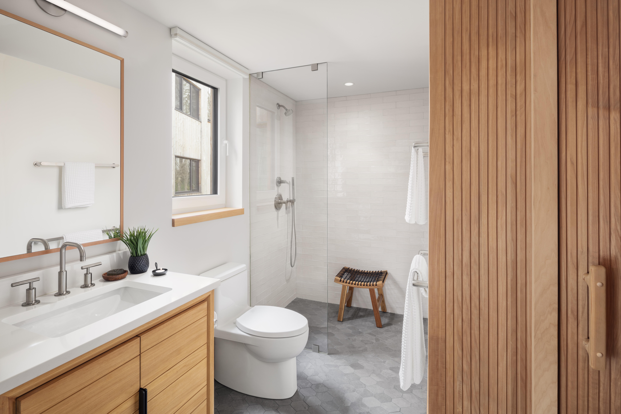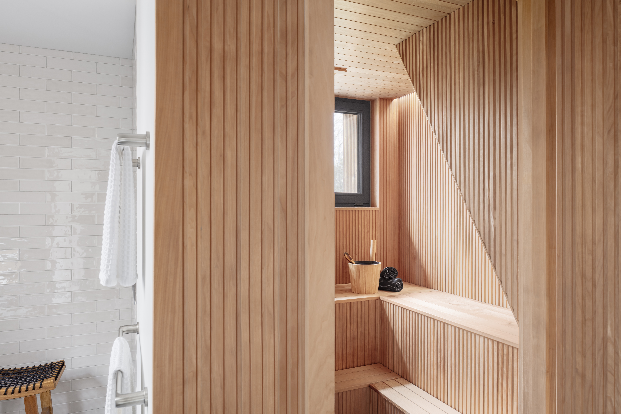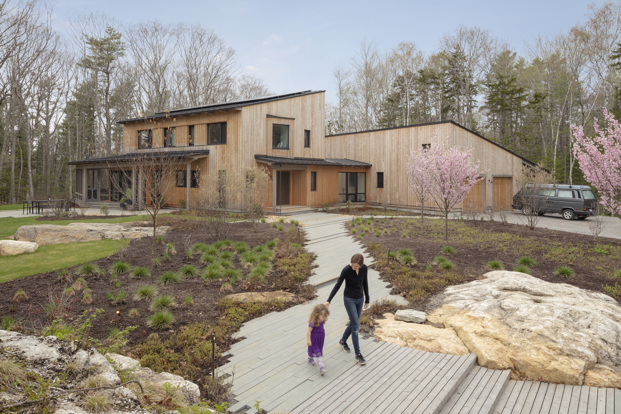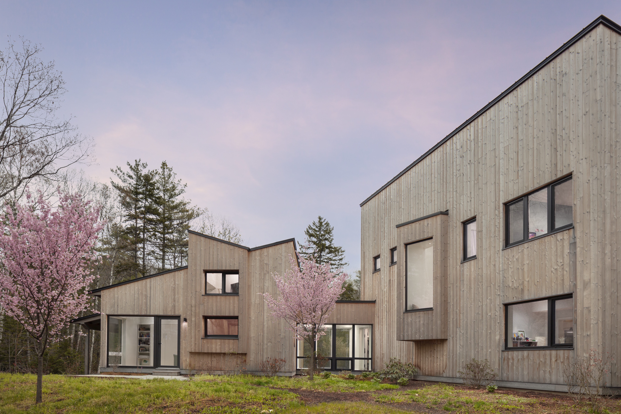Context
Our clients purchased a 3-acre property in Brunswick, close to family and abutting a tidal mudflat of Casco Bay.
Selecting where to site a home on the parcel became a matter of comparing possible adventures. A building overlooking the bay seemed an obvious choice, but setbacks would only allow construction so close to the water.
With two small children and a love of the outdoors, the owners determined their waterfront real estate would be most intimately enjoyed from a tent and low-stakes summertime camping. The remaining acreage boasted plenty else to look at and engage with, with hints of its former use as a farmstead revealed by an old stone wall and the new growth forest slowing regenerating where fields were once cleared. At the heart of the property, where the trees and rock wall collide, a unique outcropping of granite ledge offered a visual centerpiece around which to plan a house and its immediate outdoor living spaces.
Response
…stay tuned!

